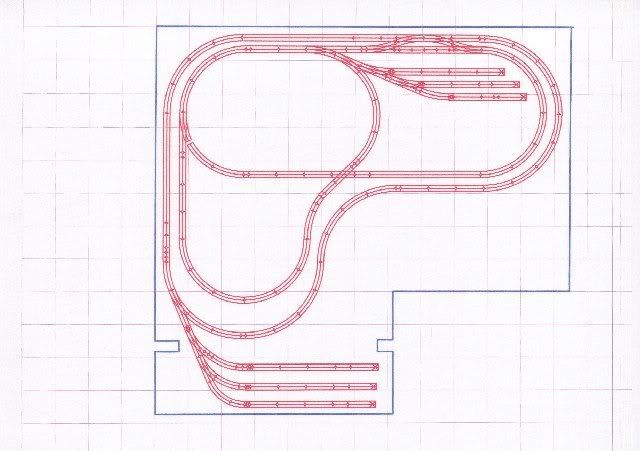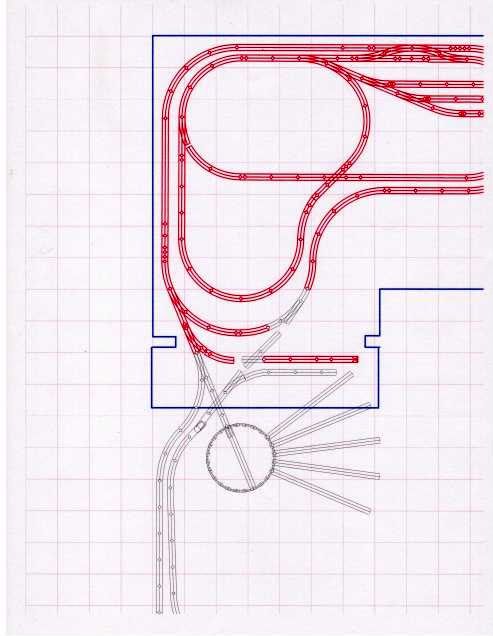My layout has a large tunnel reaching upward to about a foot from touching the ceiling I call Mt. Randolph. Mt. Randolph covers the southeast corner of my layout.
Mt. Randolph is made with 1x2s and 2x4 supports, mechanics wire, chicken wire, and layered plaster cloth dipped in water. The single track line of the Mountain Division runs through Mt. Randolph. There is a vehicle tunnel inserted in the side of Mt. Randolph as well. The vehicle tunnel was needed so that I could access the interior of the tunnel, when needed, for fixing derailments, track cleaning, etc. I made the vehicle tunnel out of stryrofoam. The tunnel roadway is a standard selling item which can be purchased at most hobby shops/train shows. I made the tunnel entrance slightly higher than the intersecting roadway so that it would be easier to slide the tunnel forward for gaining inside tunnel access. The roadway protruding from the tunnel entrance looks sort of like the tunnel is sticking out it's tongue. This tunnel actually slides forward ( pretty much the same as a file cabinet drawer ) for removal. See photos showing how I made the vehicle tunnel. The vehicle tunnel portal is a HO scale portal. The bottom photos show the finished vehicle tunnel with a mail jeep exiting as the tunnel portal sits in the side of the mountain.
This tunnel actually slides forward ( pretty much the same as a file cabinet drawer ) for removal. See photos showing how I made the vehicle tunnel. The vehicle tunnel portal is a HO scale portal. The bottom photos show the finished vehicle tunnel with a mail jeep exiting as the tunnel portal sits in the side of the mountain.
Photos four - eight show the construction of the vehicle tunnel. Photo eight, sideways ... sorry bout that, shows where the tunnel slides in/out of the side of mountain. It also shows the Mountain Division track. Photo nine, again sideways, shows the vehicle tunnel in place and the chicken wire/ newspaper wads stage of the mountain construction.
I've included photos of the finished Mt. Randolph as well as some showing the construction phase. I apologize for the sideways photos, however, they will give you an idea of how the mountain was constructed. I did use real stone at various places... hence the rocks climbers and above portals. In the first photo, the walls behind/below and to the right front of the bridge are made with heavy gauge aluminum foil.
 Above - Mt. Randolph showing lake Christopher and surrounding scenery. Below - shows vehicle tunnel portal/entrance behind bridge and wooden portal of Mt. Division track.
Above - Mt. Randolph showing lake Christopher and surrounding scenery. Below - shows vehicle tunnel portal/entrance behind bridge and wooden portal of Mt. Division track. 

























































































































 West end of the Cuyahoga Valley
West end of the Cuyahoga Valley








