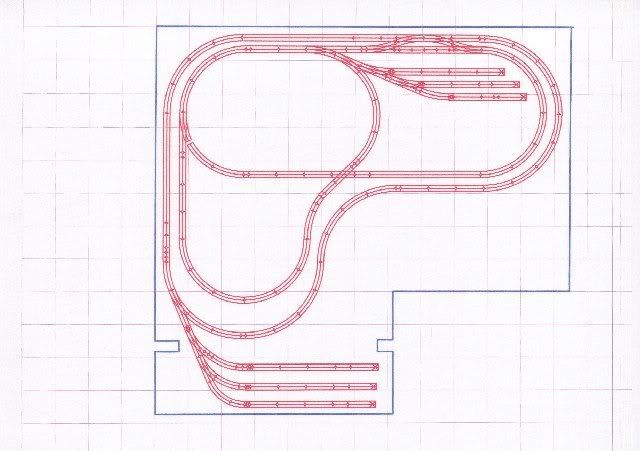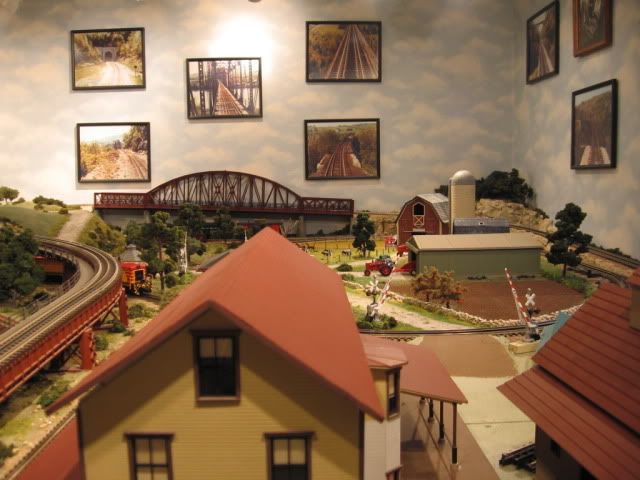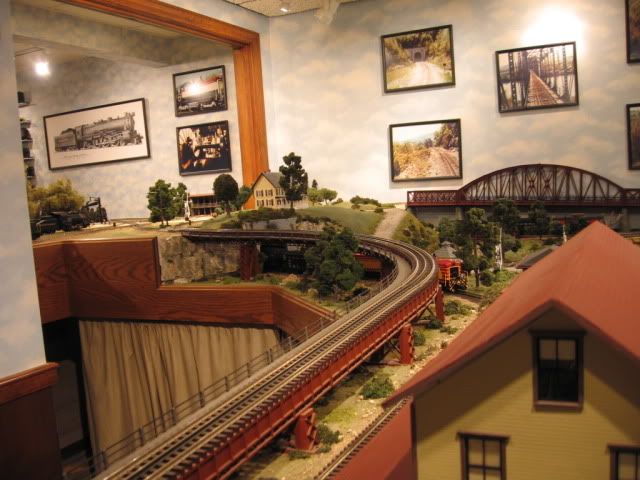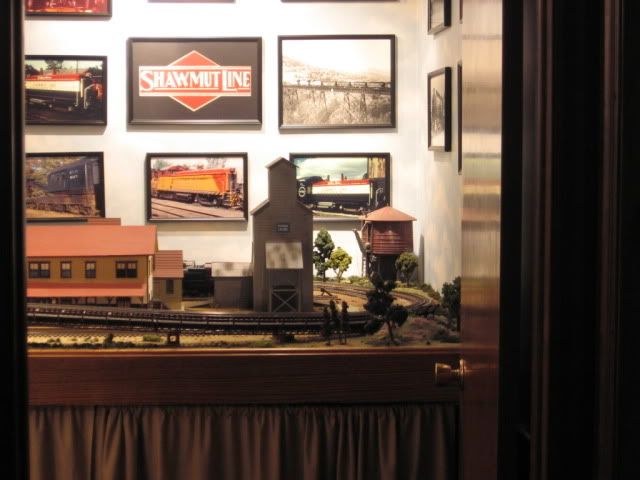Replies sorted oldest to newest
mix it up. Rolling hillside, that is not overly steep with houses, other structures mixed with rock cuts , and winding road going up hill. With your layout size level , mix smaller retaining walls at different levels on hillside. Can also use elevated section that is open.
Use the length to make the hillside. ground level at one end and full height at other. mix the contours up.
BTW on this size layout I would use only two track main not three with sidings and nice lead.
If doing a more urban scene take a look at Dennis Brennen's layout in his book.
Bill D
Like Bill said, mix it up. Check out my book, Realistic Modeling For Toy Trains: A Hi-Rail Guide. In it I show how I addressed that problem. Although, I have only backdrop buildings on the upper level, the transitions can be used for any situation.
Sounds like mine. I used a lot of buildings - commercial, industrial and residential to mask a lot of the transition from level to level. Also used a step down technique at portals where level one goes under level two.
If you could post a picture of your plan or layout, it might spark more ideas and answer questions. For example, is your shelf on the 6' or 12' side? Is your shelf "square" on the front side or do you have room to do some creative woodcutting? And does the upper level track run along the front of the shelf? Depending upon your situation, I'm thinking about a variation on Dennis' theme with scratch built or cardstock frames (warehouse type structures) fronting on the lower level but showing depth on the upper level.
Poppyl
I don't know how much detail I gave on the other thread but I am basically building a 12x6 version of the 9x5 ping pong table layout in the FasTrack book. In my case, the plan is for the "upper" return loop to circle a mountain with a flat area big enough for a small siding for my log loader. The "ramp up" will be either fill or cut into the side of another mountain. I'm hoping when I am done that this setup will look more realistic and give some "place separation" to the mountain and the town below.
Now you are cooking! Just my two cents worth, but incorporating my earlier comments with you track plan I see a few options that could involve multistory buildings to "hide" the break between the first and second layers.
First, I would leave the far left side of your plan as is.
I would look at the lower right corner area as a place for some industrial build-ups. Re-routing the siding and moving shelf back a little would be necessary. Upper track location probably would be okay as you have drawn it.
You might consider moving your lower level crossing out a little towards the middle of the table (leaving the exits from the shelf where you have them, however). If you so desired, this would allow you to install some build-ups (and a couple of sidings on both outsides of the crossing. The upper track plan would need some adjustment to allow for the building clearances, particularly on the left side.
Beyond that, as mentioned previously, with some creative scenicing, I don't think that you have a big problem.
Poppyl
Attachments
Okay, so you are pretty committed to your track plan. In that case, I would go the scenicing route. For example, extending the mountain down to the lower level on the right side with a cut for the upper level track. On the right side opposite to the mountain I might go with rock faces or striations. That way you end up only walling the areas in proximity to the tunnel portals, much like in the real world.
Check out some of the other threads on this forum and I think that you will see plenty of approaches for doing this.
Poppyl
I'm pretty set on the basic configuration, and using 8s to give it the appearance that it's not just running in circles, but if anyone has any great ideas I'm open to changing it. Also I'm planning to model the Pennsylvania coal region, so mountains are kind of a must-have.
I agree with what's been said when you have no room for a height transition.
I do my transitions with mountains and hidden tunnels; except for a small On30 mining section, my trans can reach any part of the layout from any other part; I have no isolated track loops or runs.
use bridges. a nice hand made wood bridge brings the landscape alive on a layout your size
Slightly bigger but I did transition from one level to the next. Grades are 3.8%. Basic components of any layout. Bridges and a Tunnel. O54 exterior loop. O45 interior loop. O54 nicely fits a 5 ft table.

12' 6" X 11' 6" as pictured. the main table is 5' Each light mark is 1' on the drawing. Blue line is the downstairs bedroom with a closet.



That looks good, but 12x6 is definitely the biggest table I can fit in the space I have to work with. And truly, I don't see a compelling reason to have the levels connected by rail. My point was I'm looking for industrial or structural ways to relate the two levels of track to each other. I don't want it to look like there's an elevated rail line simply because I wanted to squeeze more track in, you know?
Wouldn't a helix work for you to bridge both levels without eating too much real estate?
Nick B
IME, a helix will domimnate a small RR somewhat like a TT & RH. Either of them become the theme of any modest sized pike.





