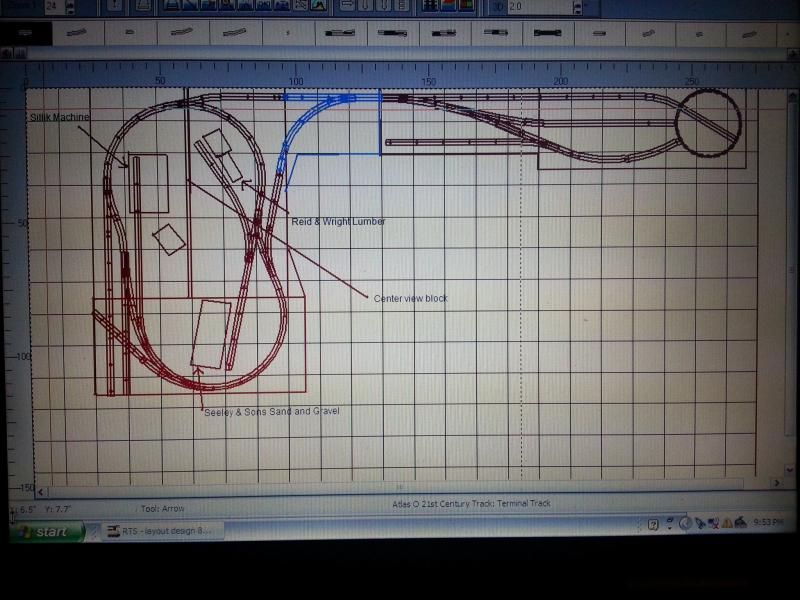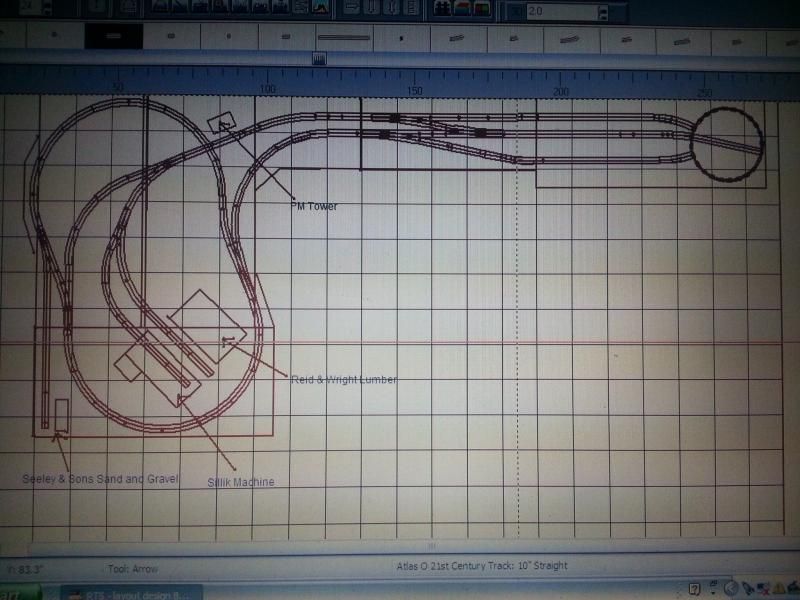
What do you think of this track plan? The minimum curve is O54, and I tried to throw in a few bigger curves here and there. The blue track and section is removable for access to the basement and upstairs.
I see normal power on the layout as being a 2-6-0 or 2-8-0 steam loco, and all of the freight cars on the layout would be 50' or under, with a good amount of them being covered hoppers, 40' boxcars, and open hoppers.
I'm sticking with O54 minimum curves because I want to run scale equipment, and eventually convert, or at least move in the direction of 3R scale. I also have a weakness for Emd F-units,and scale 4-6-4 Hudsons, even though the layout isn't really big enough for that sort of equipment.
My big problem with the plan is that the continuous run section is too small, but the plan uses every available inch of layout space. My other big regret is that there isn't more car storage (especially on the long narrow benchwork against the wall where the turntable is...this is an area I'll be playing around with more....)
i also don't like that the one turnout on the wye is far enough from a layout edge as to be difficult to access, but I think it can Just barely work.
The things I do like? I like the center divider on the island section. I like the way the track flows, and I like the general feel of the design--it's designed like a 2R layout because that's in my modeling DNA.
By the way, sorry about the picture quality--the computer with my track planning software is ancient, and I ended up taking a screenshot with my cellphone camera to be able to publish it on the site.
Jeff C








