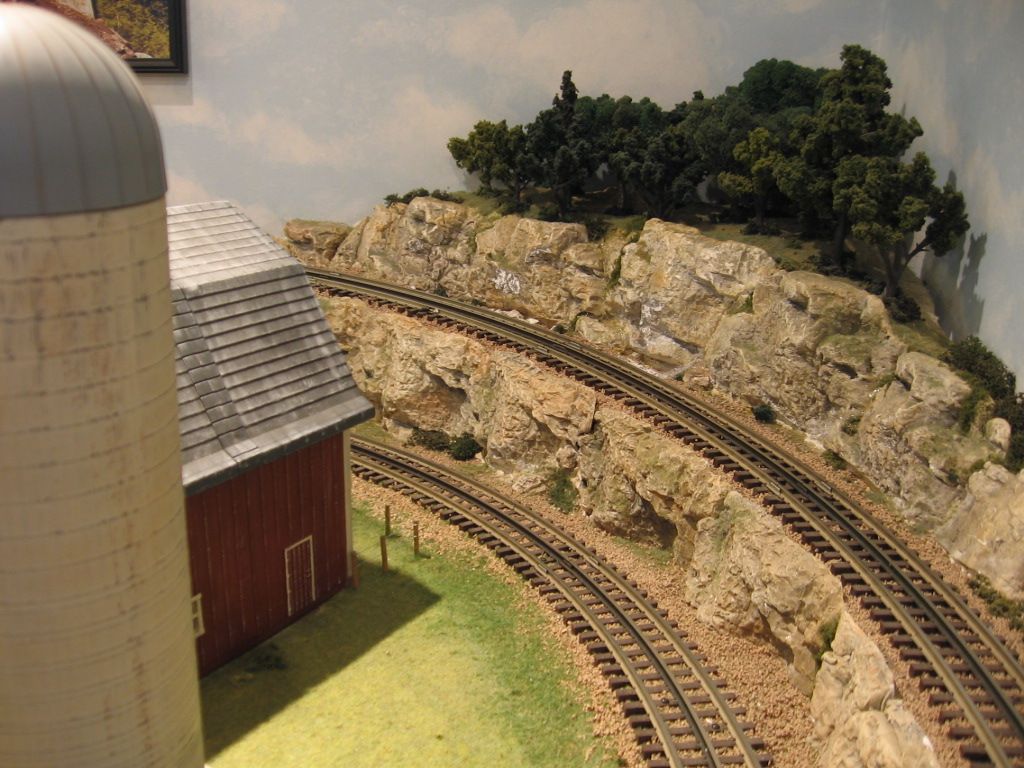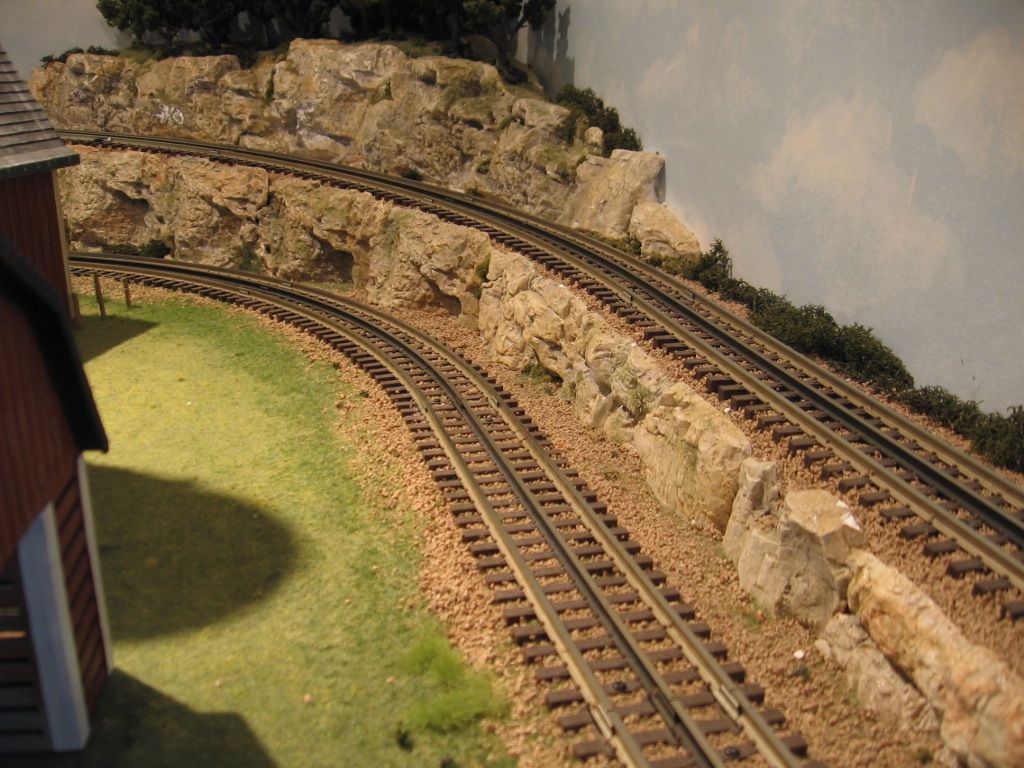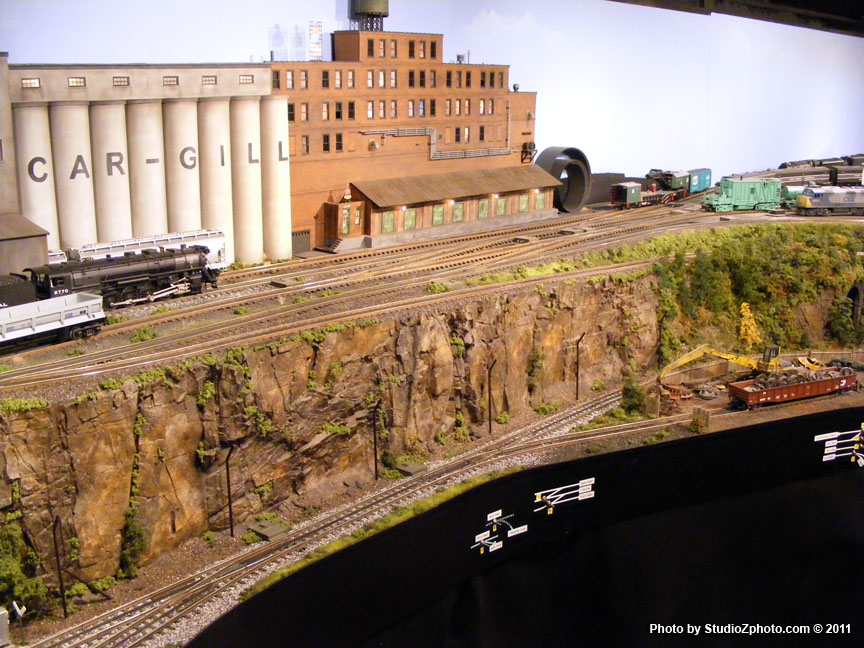I have two levels and in one area it is close to the lower track. I would like suggestions (& pictures if possible). One idea I have is brick paper but it would be too much over all, so just a little might do. Here are some pictures of the area I'm working on now.
The upper level has a road coming down and turning to the right (our view). The lower level is just track. The area in front of the furnace is a pull out section with sheet metal protection (it does not get hot). The area in front of the furnace is immediately to the left of the white & pink foam area in the other picture.
In advance, thanks all for your input.
Dennis



































