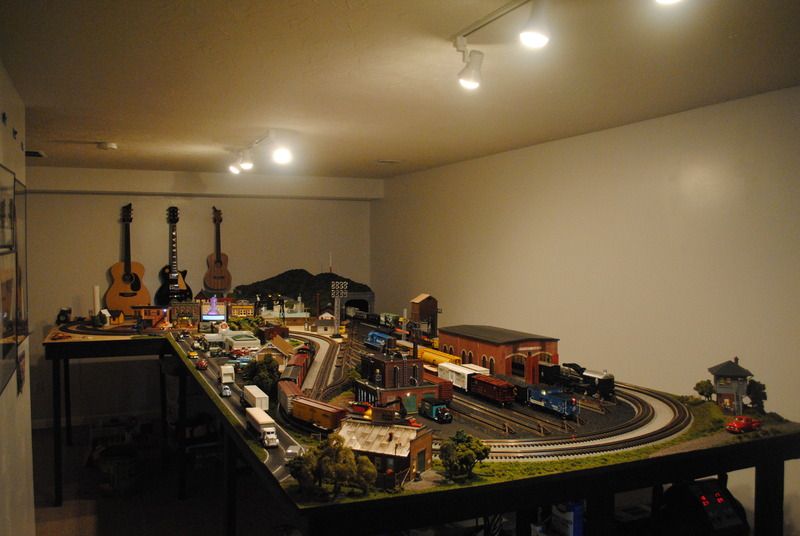I read in a previous where Rich Melvin suggests building around the walls and not on a table in the middle of the room....doing so should allow me to use wider radius curves and maximize my space....For some reason I can not understand how that is possible and it just so happens that is the dilemma I am in right now.....
I currently have an 6x8 table built using Atlas O36 curves on an outer loop and MTH Realtrax O31 in an inner loop.....I want to expand this into a space of 8X15 and was looking to build it into a U shaped layout.....
I have 2 walls to work with where on wall would be for the 8' side and the other wall would be for the 15' side.....past that the benchwork would be freestanding with no other walls to be attached to.....
1) Is is possible to maximize my space using these dimensions building around the 2 walls ....or is an 8x15 space best used on a table in the middle of the room?
2) If I do go with the U shaped route is it possible to use larger then O36 and O31 curves?????
I am having a hard time coming up with the best benchwork design to use within the space I have and not go with the table top in the middle of the room....
Thank you for any suggestions....
Joe














