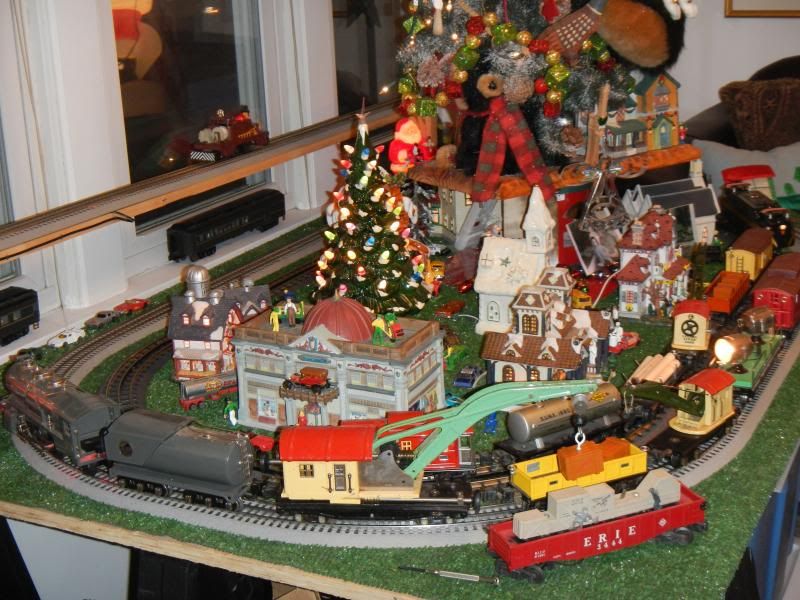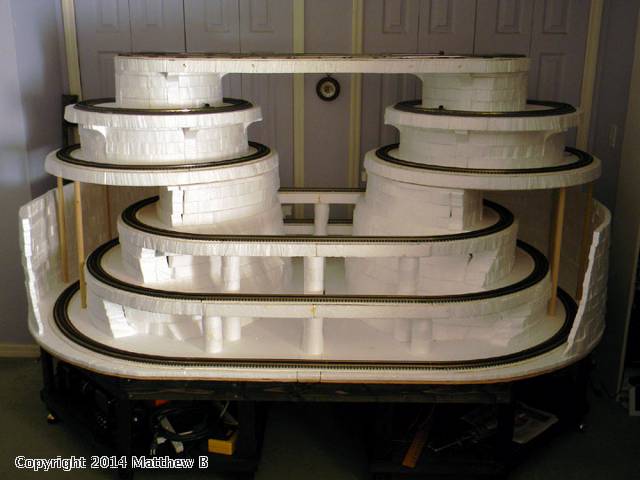This thread really hits home right now. My first O gauge layout effort was with a small, 3 ft. by 11 ft table, which turned out very well (see OGR run 220). An addition to my home was planned, so I dedicated a 12' by 16' basement room for a new, expanded layout. I wanted to place as much track on it as I could. Several dozen track plans later, I settled on a design that was like a folded dogbone with two mainlines that had 2 reverse loops, sidings, even a storage yard tucked behind the door. The plywood topped table was soon built, track laid, and trains were running. To me, it was a dream come true - track everywhere, so many route possibilities, with the ability to park all of my engines on the rails and still keep the mainlines clear.
As I began to plan the landscaping, I soon realized the flaw in my design. I enjoy the scenic side of a layout as much as track designs, but after staring at this layout for hours and hours, I couldn't find a spot large enough to place a town or a house or an industry. Furthermore, I wanted a stream or creek, and roads, and maybe a mountain in the corner. Every time I planned an area, I would hit a railroad track before I finished the placement. The layout was also against two walls, which prevented me from being able to enjoy the trains on an eye level straightaway. I finally decided that, although the design was great for running trains, I was retired and now had more time to devote to the train room, so new track plans began to fly. This time, smaller would be better, and I addressed all the shortcomings the old layout had.
Tearing down the old and putting up the new took about 2 weeks. The table is finished, and now it's time to lay down tracks. I still have second thoughts about reducing track mileage, but it's melting day by day as I think of the many other opportunities I now have to expand my enjoyment of model railroading.
This is the old track plan:

And the new plan, with the progress so far:


![]() , once told me when discussing building a layout, "you will pile on the track, everyone does". Is it possible then to refrain from adding more and more track, thus keeping it simple and uncluttered with a specific operation mind set and devote more space to scenery? Or is it futile to resist the "urge"?
, once told me when discussing building a layout, "you will pile on the track, everyone does". Is it possible then to refrain from adding more and more track, thus keeping it simple and uncluttered with a specific operation mind set and devote more space to scenery? Or is it futile to resist the "urge"? 










