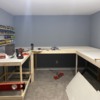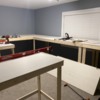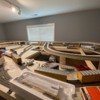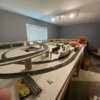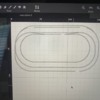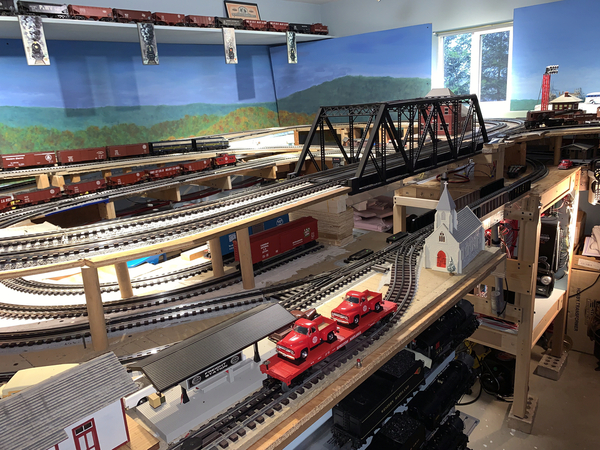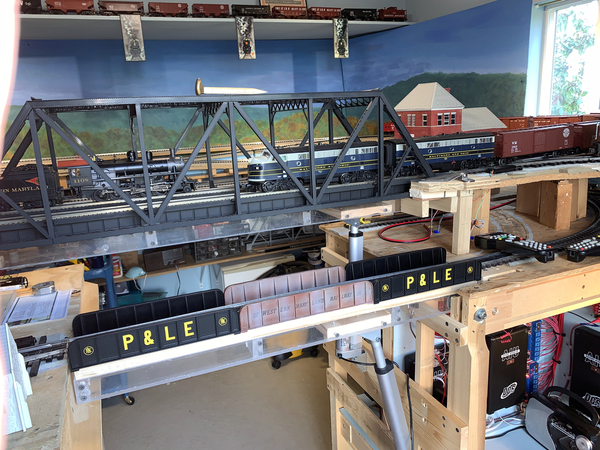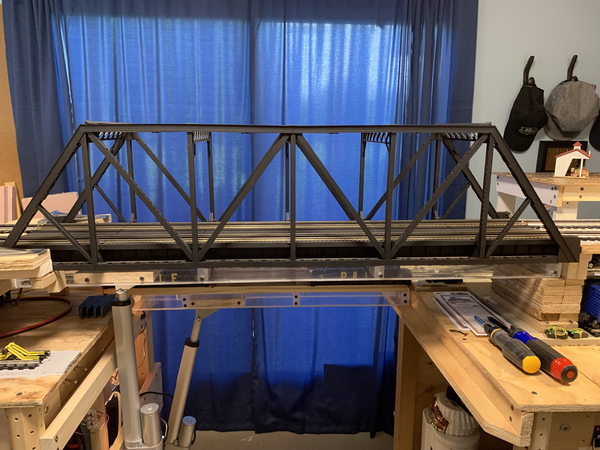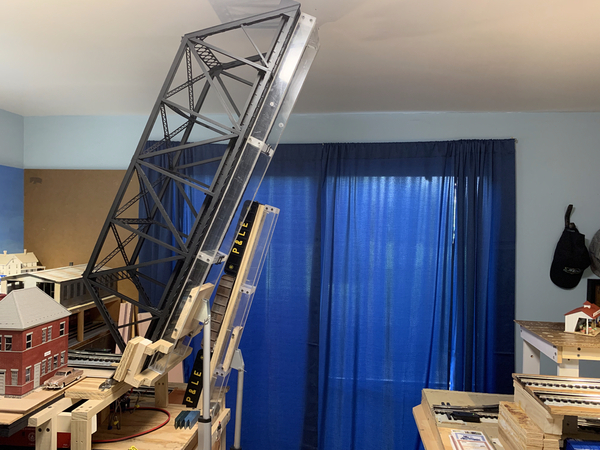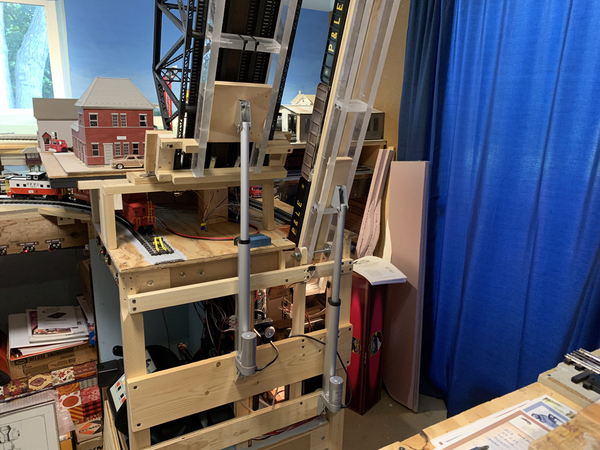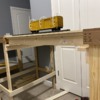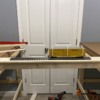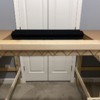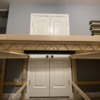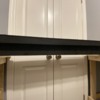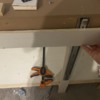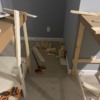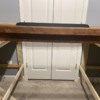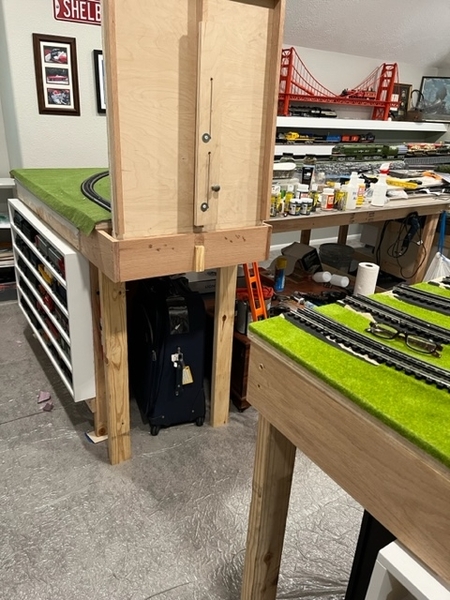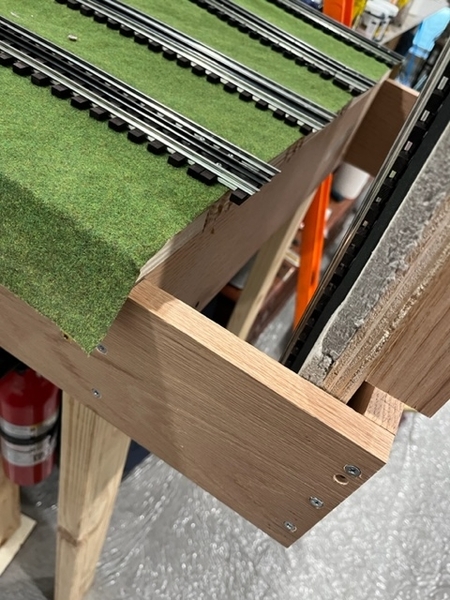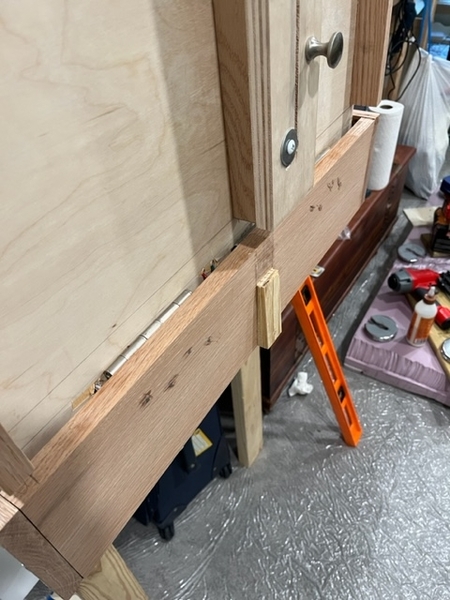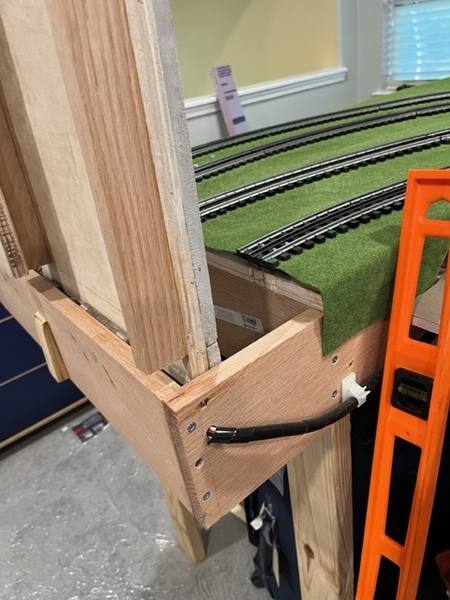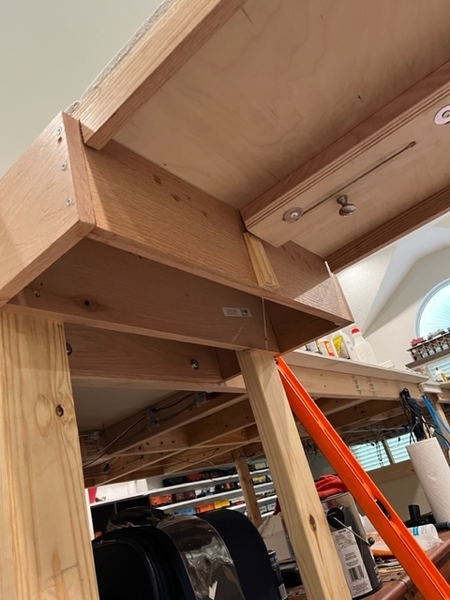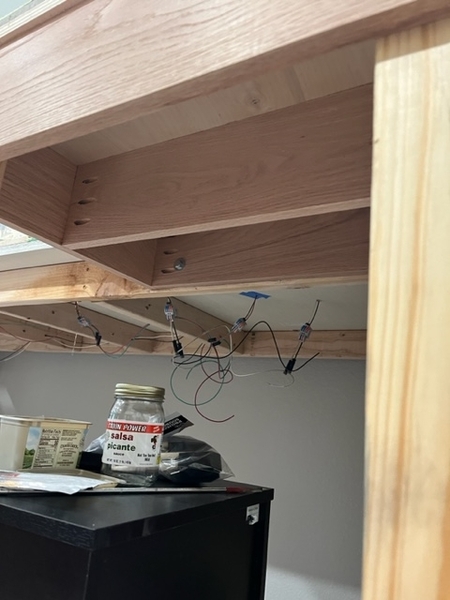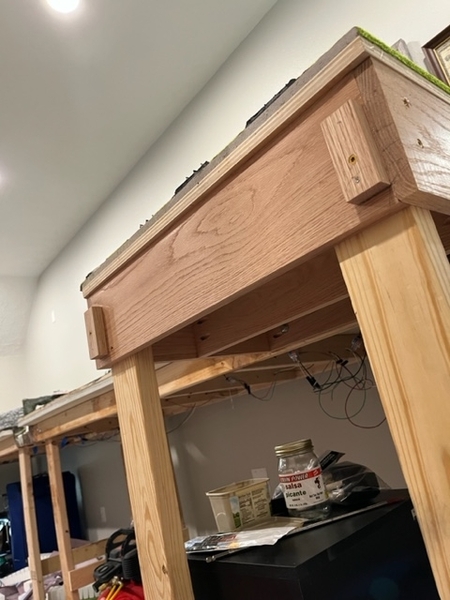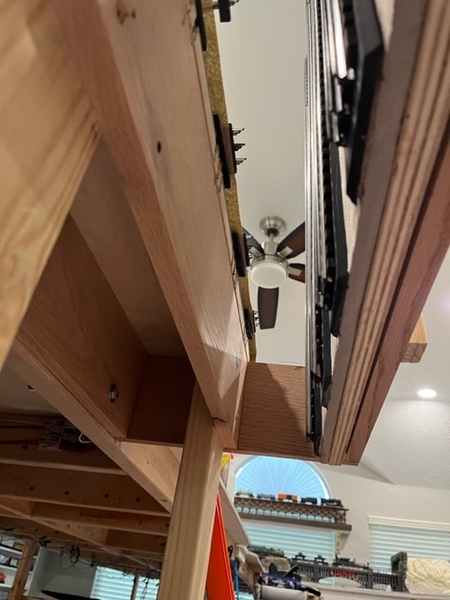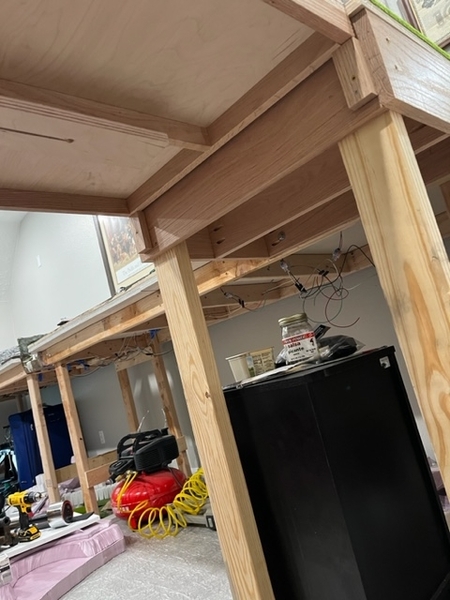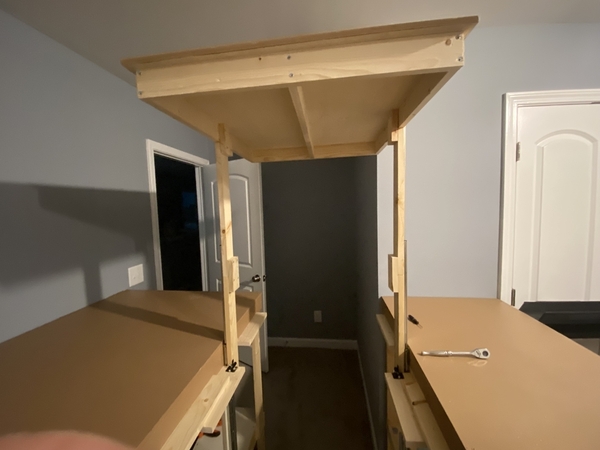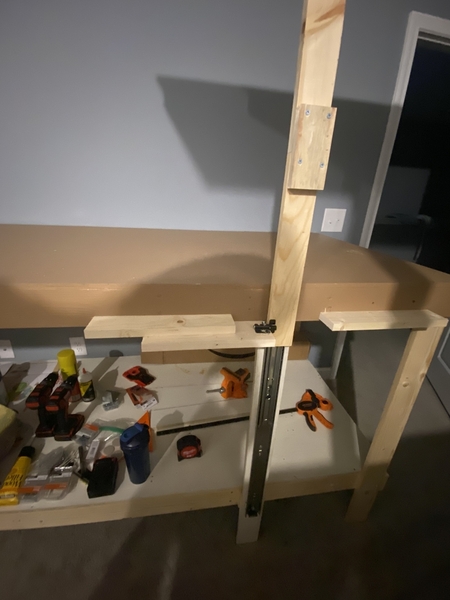Hello everyone! I’m a new member to the forum and I didn’t see an introduction section; therefore, I decided to post here.
This is my second layout attempt on benchwork as the first one didn’t go as planned with operation, viewing, and scenery issues.
I’m currently working on learning to measure to do angle cuts for my benchwork that will not have shelving underneath it.
The room is 11x19. The layout will have either two complete lift outs or lift bridges for access to the closet and guest getting into the room. I had the realization that the sections may need to completely lift out as there will be a grade in that area. For this build, I have boxed up the fastrack and using ross, thanks to my supportive wife. The curves will be 080,096, and 072 with a committed twice around the room mainline with a large passing siding. Here is rough idea of what I drew up in railmoder pro. I have a section drawing that excludes the 072 inner loop in exchange for a small engine maintenance area and yard.
Attached are some of the previous layout photos.
Zach


