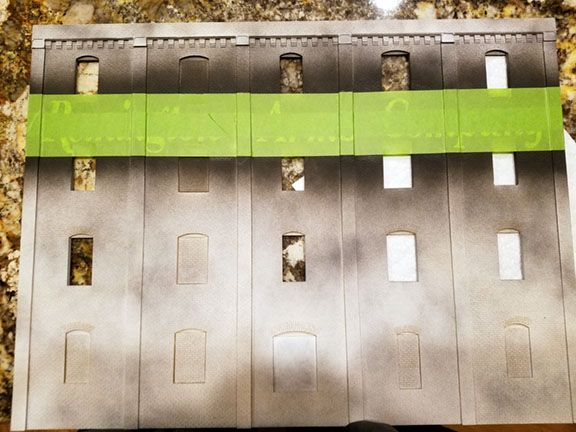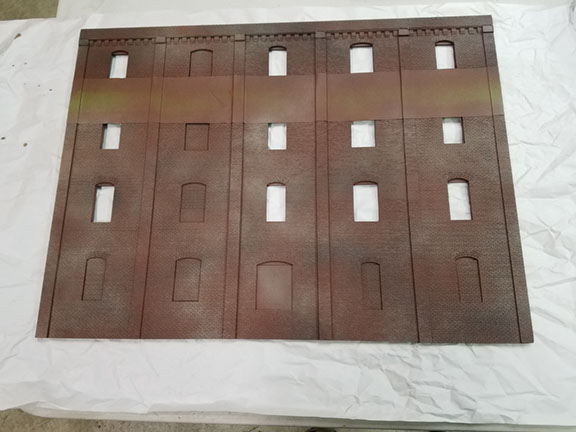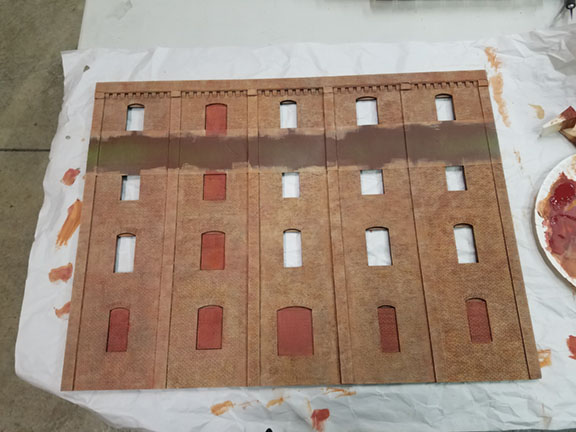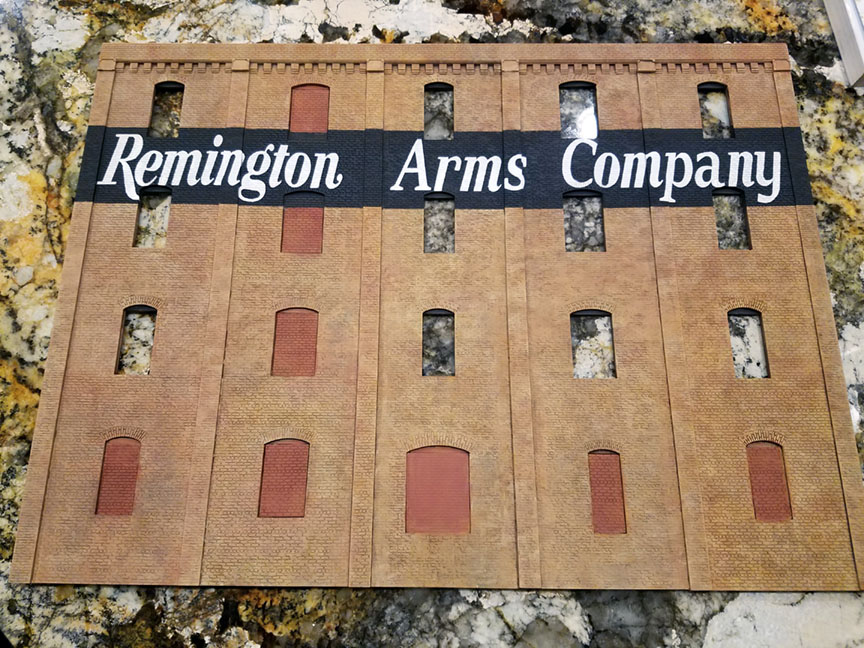Another building in the works. This is going to be part of a double connect plant complex that are on opposite sides of my double main line above my turntable area. This building will be perched upon the cliff side above the TT. Then there is going to be one multi floor man bridge or a multiple bridge spanning over the tracks connecting to the other plant . This is another Chooch Ultra Scale ll front ( Graham building) . These will tower above the level below and the man bridge(s) will obscure the viewer from seeing down the tracks into the corner of my layout. I am going to make these building into the Remington arms factory.
After washing the front to get rid of the mold release, I trimmed off all the flash from openings etc. I planned on using the brick fill pieces provided for walling up some of the windows but they are smaller than the openings. So I had to glue some styrene pieces to the back of the wall to hold the brick pieces in. Also the center door did not have a brick piece so I had to create one with some styrene brick sheet.
Lots of work yet to finish. ![]()
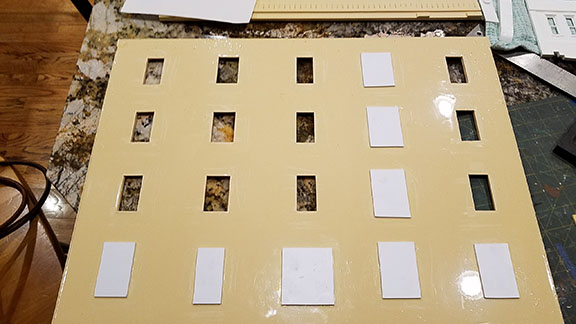
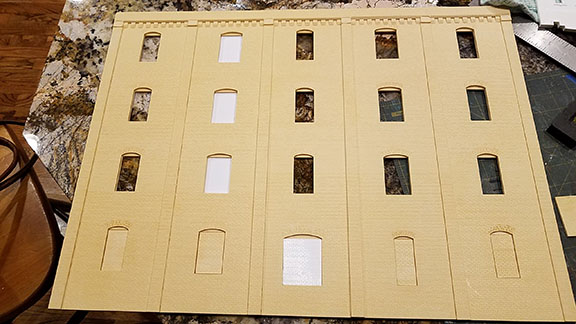
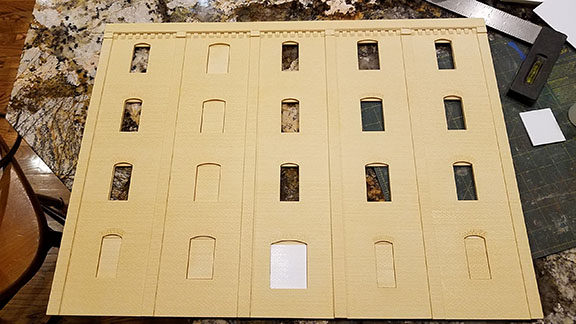
I am thinking of maybe doing the brick like this bldg.
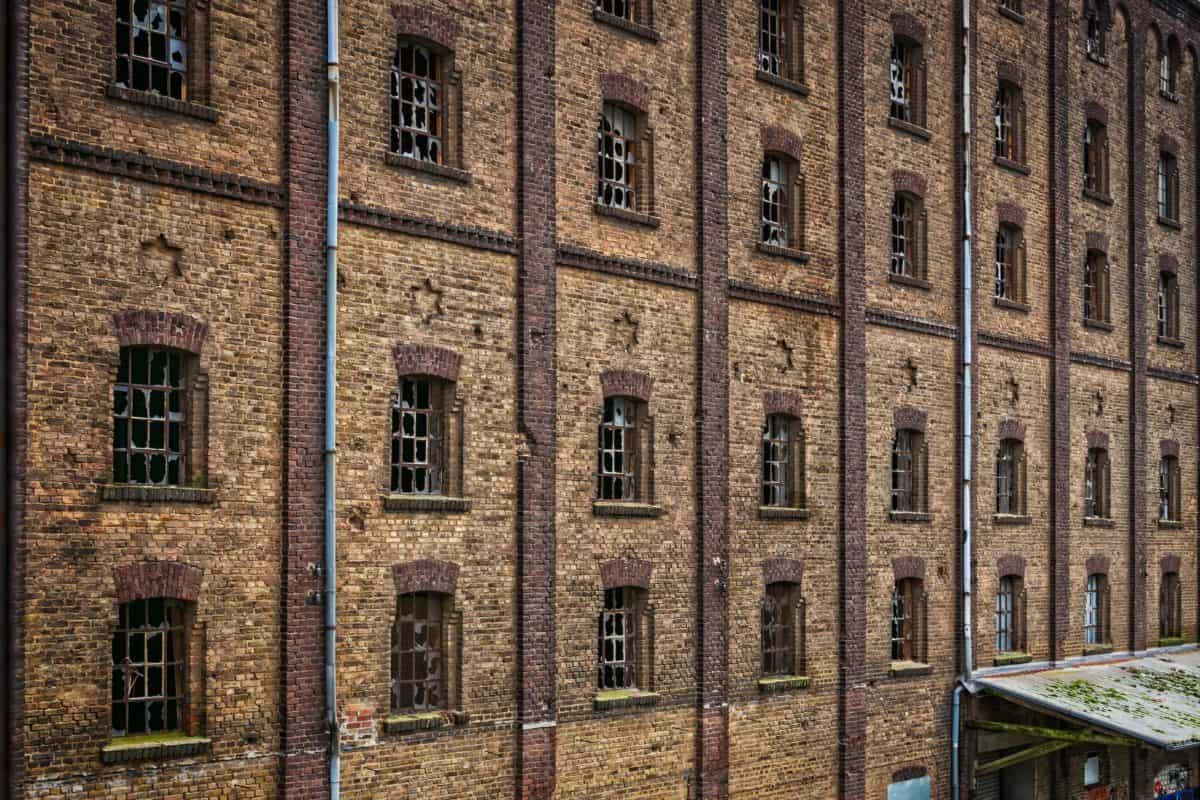
Here are some photos of the man bridges I am getting ideas from, this is the Remington factory
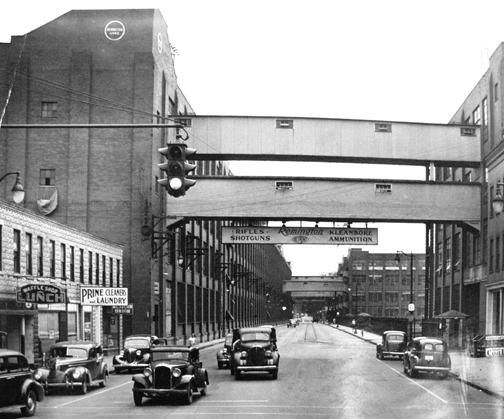
and here are some other factories
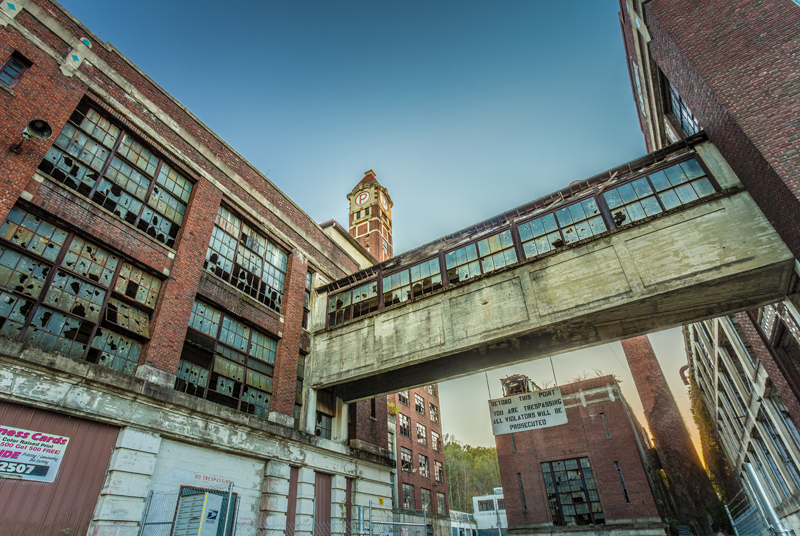
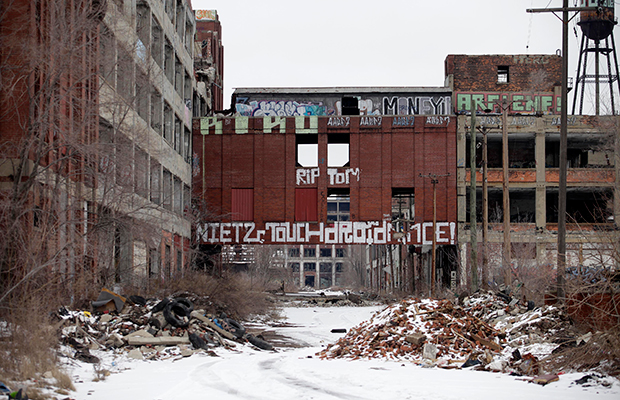
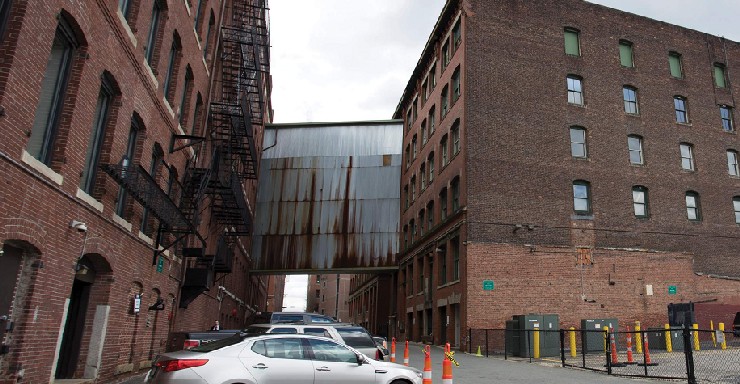












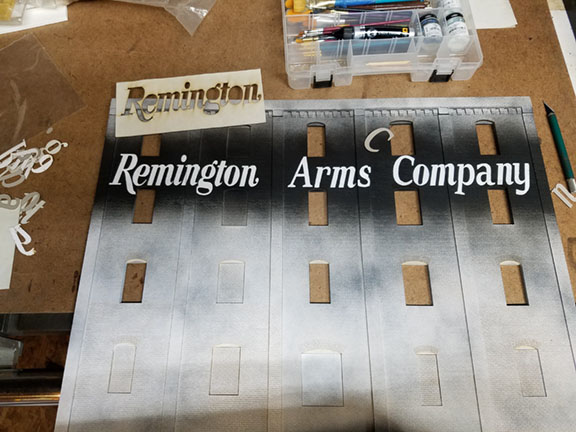 .
.