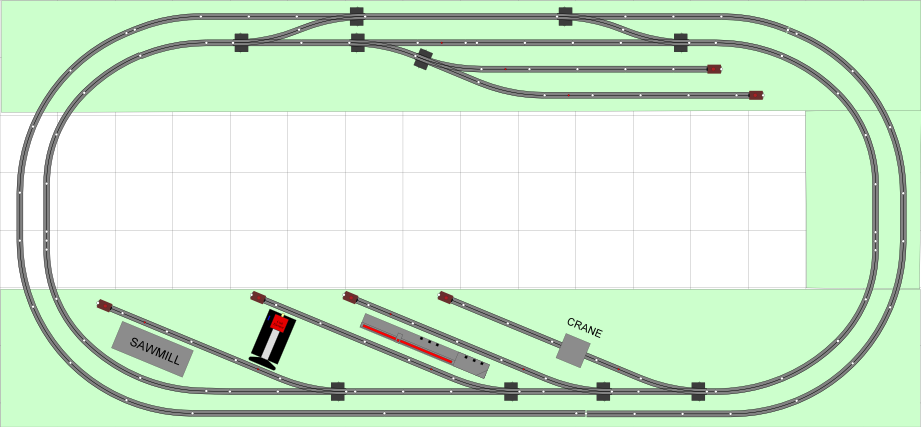Hi all, my first post here.
My dad got me into Lionel trains when I was a kid, and now that I've got kids of my own (two boys, ages 6 and 9) and have secured agreement from my wife on a suitable location for a permanent layout, I am fortunate to be continuing the family tradition.
Myself and my boys really like the postwar approach to Lionel layouts: lots of tubular track and operating accessories, mountain with multiple elevations and tunnels, etc. We know we want a functional freight yard for switching action as well as the ability to send passenger trains on long continuous runs. Ideally, we'd be able to do both at the same time.
Our only concession to modernity is the desire to accommodate larger rolling stock requiring O-42 curves.
My dad has given us a couple locomotives (including his prized #2333 Santa Fe Super Chief ABA locomotive set and some Lionel Lines passenger cars) as well as a Coal Elevator, Lumber Loader, Rotating Beacon and Milk Car Platform. We really feel fortunate!!
I'm currently using AnyRail to draw the layout, but have a copy of RR-Track on the way.
The layout below has been through a bunch of iterations over the past few weeks and I'm happy to iterate further based on feedback, which would be most appreciated. Our space is fairly long but relatively narrow (12' long but only 7'6" wide), meaning having room to run plus access to hard-to-reach places isn't the easiest.
Thanks for your time and comments. This seems like a great forum, very friendly, and with lots of experience.
Steve
























