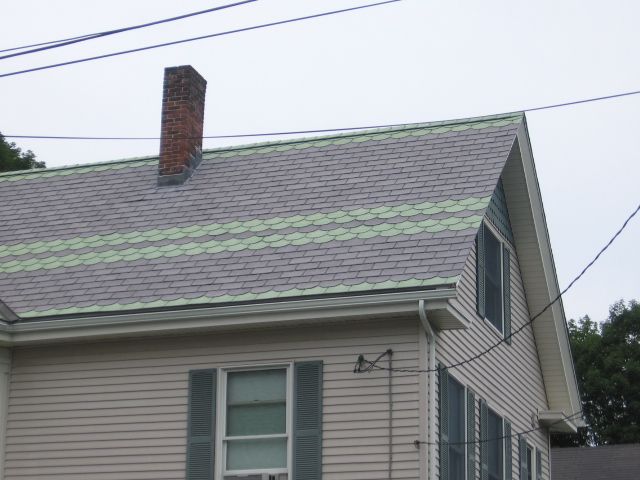Thanks!
This has been the easy part of building this kit; some odd parts of the supplied interior bracing make no sense and I suspect have to be cut away to install some doors and the roof sections.
I am reliably informed that the bay window will be a true nightmare; goody, goody!
Instructions for this kit are slightly clearer than mud on a rainy day.....I suspect that will get worse as I go forward as that seems to be the rule of writing instructions - they decline in detail and quality as the build proceeds forward as the write just wants to be done with it.
Still, would be annoying to scratchbuild and will complete an entire area of the layout, so maybe worth the investment.
But there's a lot of kit to complete and then there are all of the external details and scenery to add before it gets installed.
![]() ), and got into what will be the final house to install in the village of Lemasters on my layout. Branchline Tower House kit that I had set to rest in the far back reaches of my bench gathering dust and accumulating all those "extra" details.....
), and got into what will be the final house to install in the village of Lemasters on my layout. Branchline Tower House kit that I had set to rest in the far back reaches of my bench gathering dust and accumulating all those "extra" details.....

















