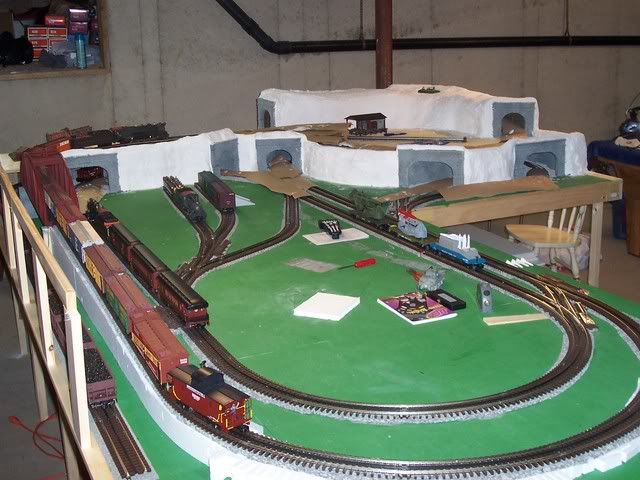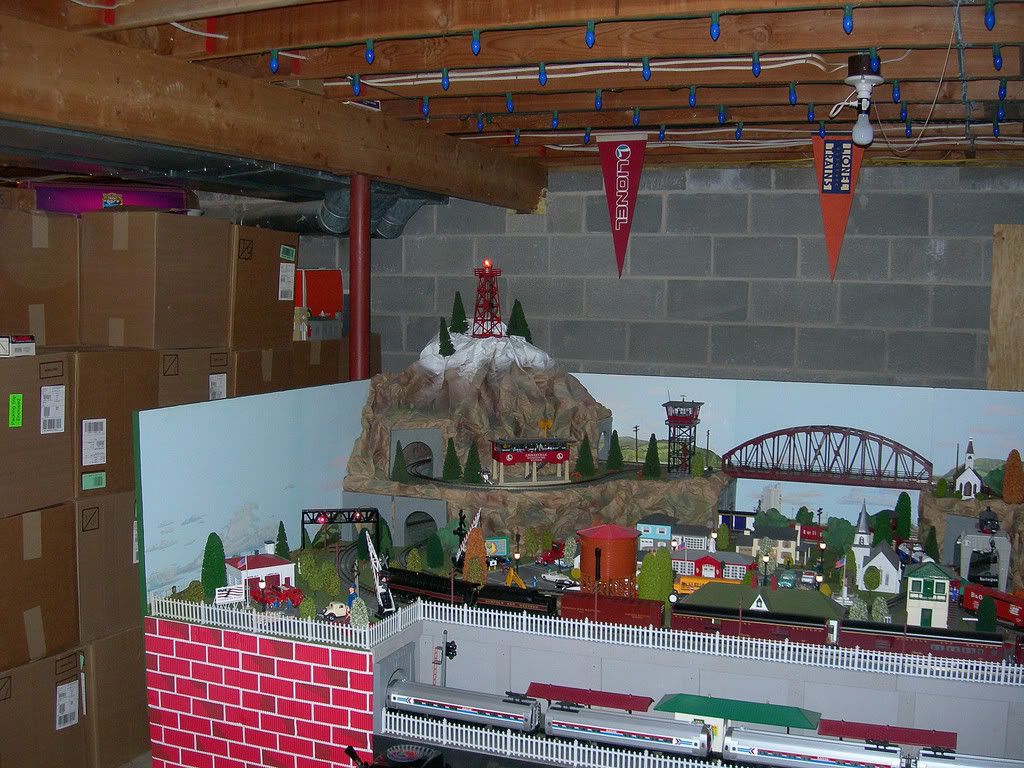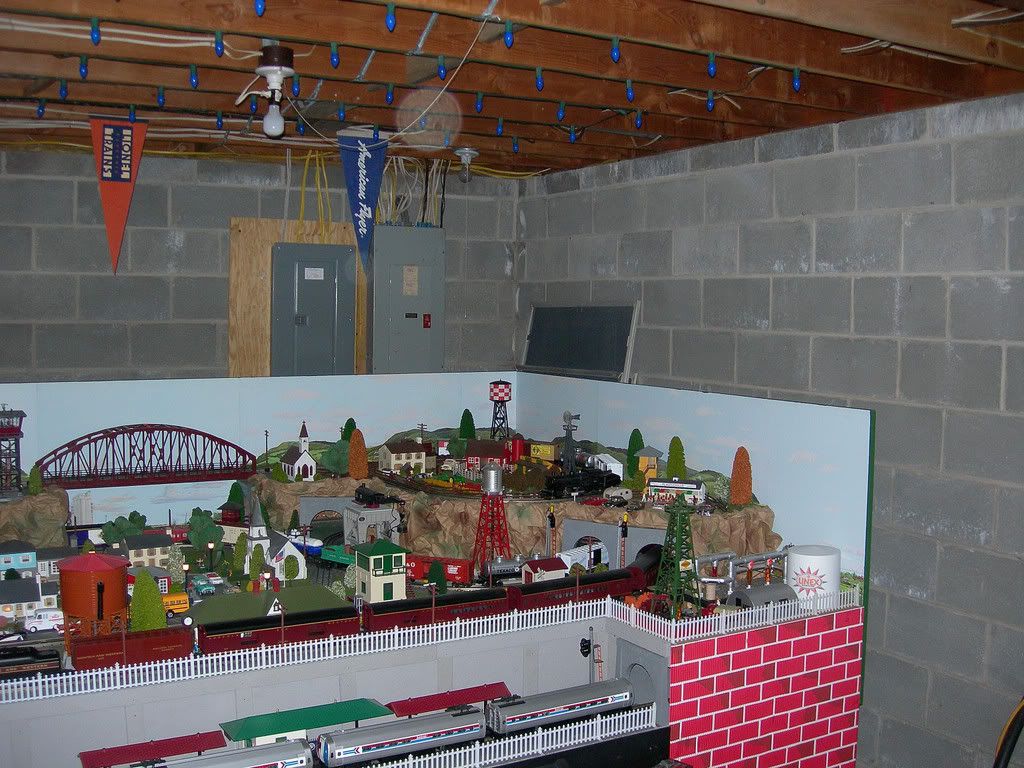I do love the idea. I have seen this footer under several members names and have to ask, is this brotherhood open to new members and what are the requirements to be a brother?
Replies sorted oldest to newest
To join all you need is a layout, it can be the most basic or a top of the line professionally built layout and as long as it's in an crappy, i.e. unfinished and the more unfinished the better, basement, attic, garage, shed, crawlspace, etc., preferably with ductwork and various plumbing visible for full effect, washer/dryer with a sanitary sink and water heater in the same room is a real plus!
Jerry
My house was built 1894 my layout is in the basement I never thought about it before but I guess I'm in the crappy basement and happy to go there . Tom
I think I qualify for a crappy basement layout:
First I had to dig it out

Then the walls were framed and benchwork installed.

Then installed backdrop:

And finally running trains and adding scenery!!

Merry Christmas to all !!!!!
I'm a Charter Member of the CBL but I hadn't thought to add it to my signature. Our founder, Craignor, abandoned us though when he upgraded to a stellar, designer basement fit for a "Better Homes and Gardens". ![]()
.....
Dennis
OK, I'm confused... I know what a layout is, but what is a "basement?"
websters:Basement--A perfect place to have your dream O gauge layout except it has become large depository located below your house that is filled to capacity with "stuff" that nobody wants in the living space of the house.![]()
I do love the idea. I have seen this footer under several members names and have to ask, is this brotherhood open to new members and what are the requirements to be a brother?
Guess I cant make membership. Have a finished basement but under the layout is store everything we cant put in the garage form Barbie dolls, photos and assored stuff.
OK, I'm confused... I know what a layout is, but what is a "basement?"
A "basement" is the cellar upon whose foundation many homes are built. Many are unfinished,cold and damp; many others are very well finished, heated, lighted and dehumidified, and comprise top-notch living space. We bought our house because of the unfinished large basement (among other things). As far as this "group". I don't know if the word "crappy" refers to the basement, to the layout itself, or both. I suppose it means different things to different people.
I don't consider our basement to be "crappy", and the layout does not rise to the level of scale or "High-railness" evidenced by so many others on this Forum or in the magazine, but I do not consider it to be " crappy".
Ergo, I cannot be a member of this group. ![]()
![]()
While I am not officially a member (though I guess I could be if I post some pictures! ![]() ), I believe the intent of the thread that started this Brotherhood was only to consider the basement, not the layout. (no one was ever intending to call anyone's layout crappy)
), I believe the intent of the thread that started this Brotherhood was only to consider the basement, not the layout. (no one was ever intending to call anyone's layout crappy)
Jerry summed it up pretty well, I think.
-Dave
Yes, Dave, I failed to focus on Jerry's definition....too early on a Sunday morning, I suppose.![]()
I still don't qualify, because my train room has wood panelling, and the appliances, furnace and water heater are in a separate room. Drat! ![]()
OK, I'm confused... I know what a layout is, but what is a "basement?"
If you happen to live in a flat/apartment, it's where the people downstairs live. ![]()
"Crappy" refers only to the basement.
.....
Dennis
If crappy garages count, I'm in!
We moved into this house in May - I thought I may have had a chance at membership. I fear that my choices in life may have changed things...
Attachments
Your layout can be in the basement, garage, attic, etc. anywhere as long as its not in the same area as your main living area or have a dedicated room.
It was started by our forum member Craignor. It was started many years ago as a joke. It doesn't matter if the room is finished or not finished. It doesn't matter if the layout is Hi-Rail or tubular track on a folding table. It just has to be a layout not a carpet central and not in a dedicated room in the main area of the house. Such as a spare bedroom, that is not a Crappy Basement Layout.
I hope this clears things up some,
Mike R
I'm in, I have a layout in the basement. There are some houses but no other scenery. My wife has one side of the basement for the washer and dryer and storage. I have the other side for the layout.
Jim D.
Here's an old shot with a small view of the crappy basement:

Tom Lee.....your pics didn't show up.
I have a mostly finished basement but a mostly unfinished layout.
I have seen some hi-railers and even references to medium railers, but I think I am stuck in the"lo-railer"category. Is there a membership for that yet?
SIGN ME UP
my wife and I have a 3 car garage, she inist that her car be parked in the garage, the other spaces are for "my trains". my truck stays outside
Is this better?
Attachments
I totally qualify for membership. Pipes, washer, dryer, refrigerator, stone walls.
Yep Wood, that's a pretty crappy basement, I think you might be in the running for the Crappiest Basement Layout! ![]()
Looks like a pretty high ceiling tho, would be a definite winner if those pipes were at forehead busting height!
I think any basement that the kids/grandkids would think could be haunted when the lights are out would be a major plus for those of us in the CBL!
Stone walls are a nice touch!
Jerry
I was invited to join the Botherhood of Crappy Basement Layouts several years ago. It's one of the most rewarding clubs that I have joined.
No dues, no boring meetings with a bunch of windbags who love to hear themselves talk.
Just fill the basement slop sink with ice and refreshments, put some snacks on top of the washer- dryer,fire up the trains and your ready to go!
Mike that brings back memories of when we were kids and had a major family party at the house, the sanitary sink(we had a 2 bowl concrete one) was always filled with ice and beer and soda, the other bowl had a watermelon floating in it for summer partys.
Jerry
When you live in Queens in a one john house that sink also doubles as the second bathroom.
This is the best train club I eva eva joined!!!! Come on Crappies... Load 'em up, run 'em out...
My crappy basement layout isn't even in the basement. It's under my garage. It's sorta like the basement's basement. No heat, no humidifier, sewer lines overhead, not even electrical. I have to run an extension cord from the basement in there. I do have lights only because I installed some a few years ago. But, for the time being "it's home away from home".
The wife has the real basement and I'm NOT allowed to have trains in there. Even though that's why I agreed to move to this house 23 years ago. And she did a real good job of filling up that space with her "junk". Oh well, my train room is my sanctuary.
I would be proud to be a member of the Crappy Basement Layout Club or Team or Group or whatever you call it.
Rick
DO WE GET A CERTIFICATE TO HANG ON THE DAMP DIMLY LIT WALL?
Attachments
There is a 3 foot wide aisle behind the layout and a 2 foot space between the boxes and the layout and the boxes can be moved if there had to be some major work done.
Originally the CBL started as a basement thing but as it stands now any unfinished area be it a basement, shed, garage or attic more than meets the requirement. However once drywall or paneling goes up and a finished floor goes down one must tender their resignation in the club, but in an area such as a garage or shed as long as the drywall is left painted and is still used as storage or has a utilitarian feel one can still belong.
I've also improved the certificate, feel free to print one up for yourself:
It looks really cool if you can get a piece of parchment paper to print it on.
Jerry












