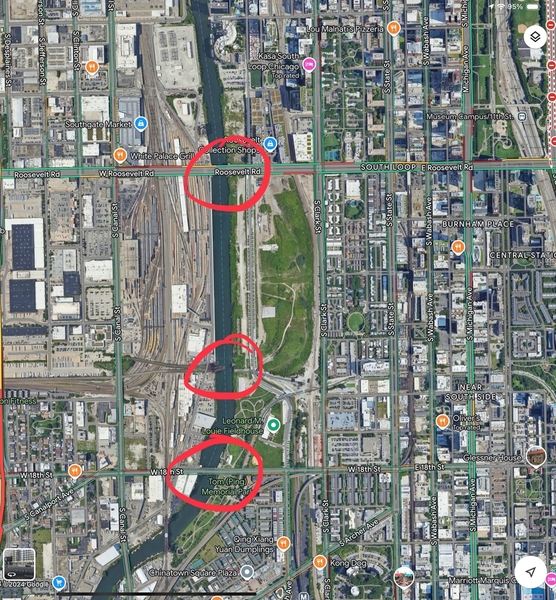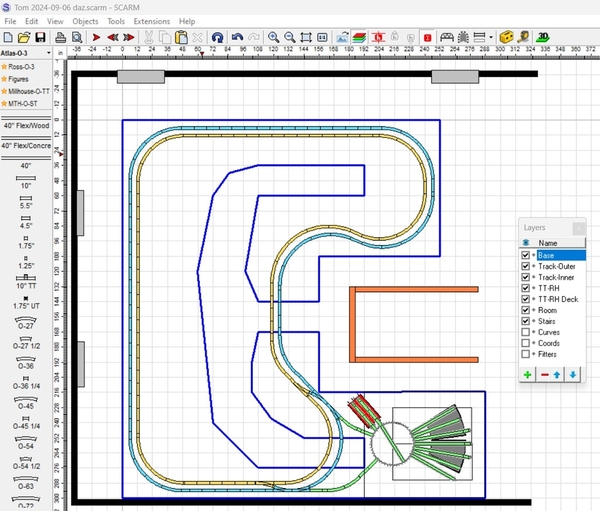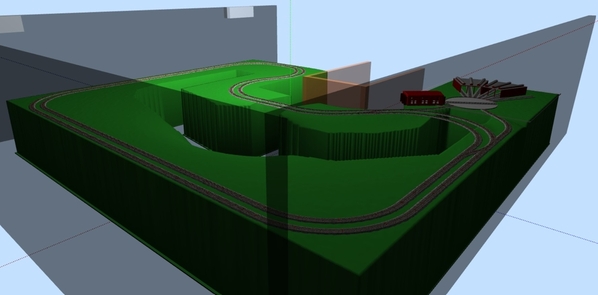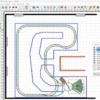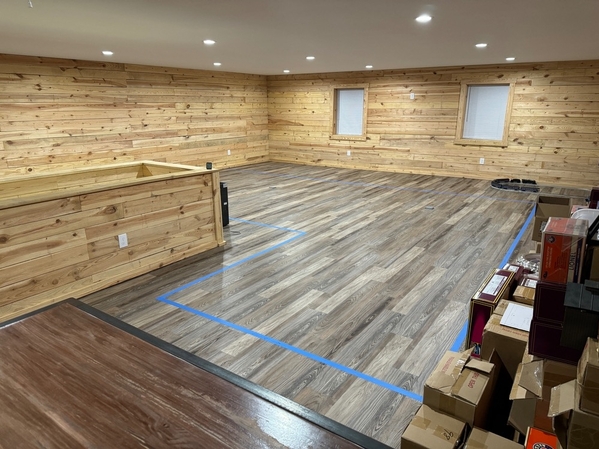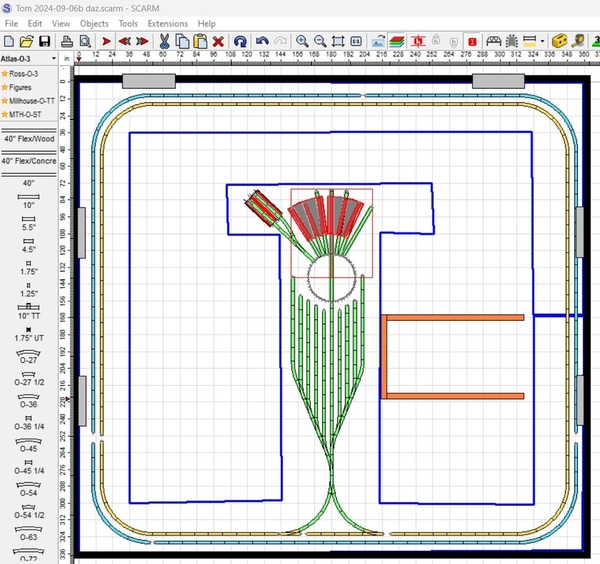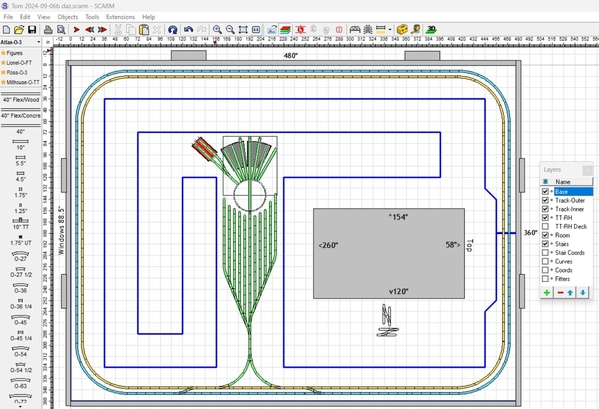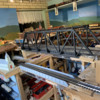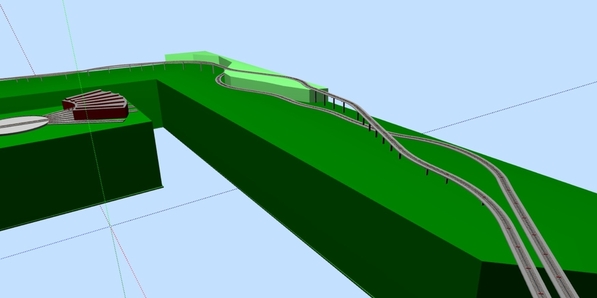@CALNNC posted:You have a massive amount of space. I would say stop any planning or construction, find a copy of John Armstrong's, 'Track Planning for Realistic Operation', and read it cover to cover, several times. While you may not be interested in 'realistic operation' the wealth of information on why railroads did what they did, will help you to not make mistakes that will make operation too complicated, redundant, or too simple to become stale. Maybe at some point you might want to do waybills and car routing like a real railroad, but the book will help in pointing out certain things a lot of modelers get wrong and end up ripping out, like where the turntable should go and why. To have trains just go in circles on this big of a layout, would be a crime. Trains go from here to there and back again, and the only trains that have the same consist back and forth, is a passenger train, loaded ore cars one way and the same empties the other as an exception. With the space you have, in the book read up on a set up that includes loads out, empties in industries, with supplier on one side of a divider and plant on the other. can give real purpose to the whole empire. Now if your enjoyment is just running them and circles are fine with you, great. My layout is an around the room double track where I make circles and provide the rest with imagination, and I am happy to have that space to enjoy O gauge.
Hey Cal,
Thank you for the advice. I will check out that book. This is my one big fear... that I am years away from even being able to start a layout. Seems alot of folks have told me to stop planning and read.... great advice...and I will definitely seek out and read all I can. I guess I am feeling the pressure of 20 years of collecting engines and rolling stock only to stare at the boxes stacked up in my room. Of course I have run them... but only on temporary floor layouts that just involved track looping in an out from around the furniture in the basement. And a small around the tree layout for the holidays. Once the track was in the way, the wife demanded that I tear it up. Then it was back in the boxes for the trains. I have had this space for about a year now and have been working to finish it and get all the AC and walls up and insulated... getting it ready to house and keep safe my collection.
I guess I am having a hard time answering the "How do I want to run my trains?" question. I guess I thought I knew... but it sounds like I may have been oversimplifying my train of thought? No pun intended.... I do not just want to run my trains in a circle... but I need to understand my skillset and understand that I am not a master carpenter or engineer. So I know that my layout is not going to ever be published in a magazine or bragged about by anyone who will see it. I am just an almost 50 year old man who finally has a space to run trains and not have to put them back in the box when I am finished. I am very anxious to get started.... but I do understand that you can't run full speed head first...... I would love to have a layout that has endless fun and where trains disappear and reappear in different spots on the layout. I am a one man show though... so I have to keep that in mind too.



