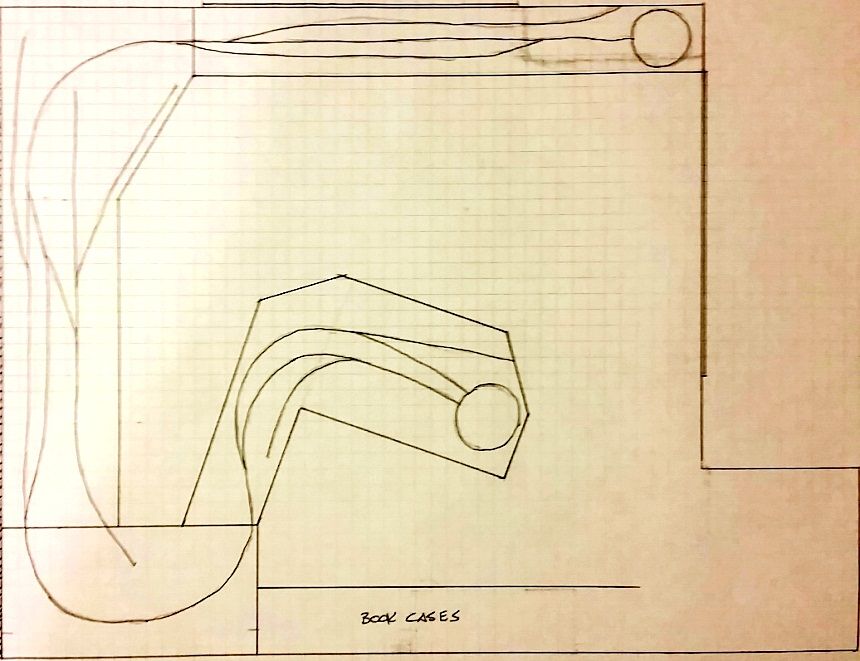The title says it all so please have at it. I'd like to gain an idea of what is possible in 2 Rail from what everyone has been able to do.
Replies sorted oldest to newest
Attachments
Here are the plans for my P:48 switching layout (I added a loop so the grandkids can still run 'em fast ![]() ).
).
Attachments
My Layout as built (so far). Erie RR, 1960, Rochester Branch.
48" minimum radius, 2 decks, main room 17' x 28', right side room 9.5' x 10.5', helix in furnace room .
high res versions:
http://www.ncecorporation.com/...gress/plan-upper.jpg
http://www.ncecorporation.com/...gress/plan-lower.jpg


Video fly through:
http://youtu.be/Poly9xLkFmI
Follow this link to our website:
http://denveroscaleclub.org/or...plan-view-of-layout/


Attachments
This is a schematic of my layout. It is 23x47 feet. The minimum radius on the mainline is 52 inches. The Oppossum Run Branch has a minimum of 48 inches.
If you look at the WM interchange, that trackage is grade separated from the yard and is against the wall and approximately 8 inches higher on the side of a hill. I all cases where the mainline is in the scene twice, it is grade separated by some inches. The upper and lower levels are connected by the line climbing up around the pennisula.
It is all single track line from staging to staging. There are about 50 industries represented on the layout. The main is about 380 feet long and total trackage is about 1000 feet.
Some great designs. Good thread!![]()

I need to get a better version drawn out.
On30, in a 10X11 foot room..
Ok not 2 rail, but something very different for 3 rail. A shelf switching layout. I will start building this by the end of the month.
Attachments
Clem,
Your space is almost identical to the space for John Armstrong's RR. I could be wrong but I think the January 1971 issue of Model Railroader has a feature story with track plan. You can check with the MR track plan data base.
Ed
Sent from my iPad
> On Apr 14, 2015, at 4:35 PM, O Gauge Railroading On Line Forum <alerts@hoop.la> wrote:
>
THE GLACIER line--STAGING AREAS NOT INCLUDED.
Attachments
Clem,
Your space is almost identical to the space for John Armstrong's RR. I could be wrong but I think the January 1971 issue of Model Railroader has a feature story with track plan. You can check with the MR track plan data base.
Ed
The July '96 issue of MR also had a track plan in a feature article. The layout size is given is both [ on the same page, yet ! ] 24 x 34 or 24 x 36. Minimum main line curve radius was 54" [ with easements I'd guess ]; turnouts were #6 on the mains and #5's in the yard, and he operated 2-10-2's and 2-10-4's in addition to "a fleet" of 4-6-6-6's.
SZ

















