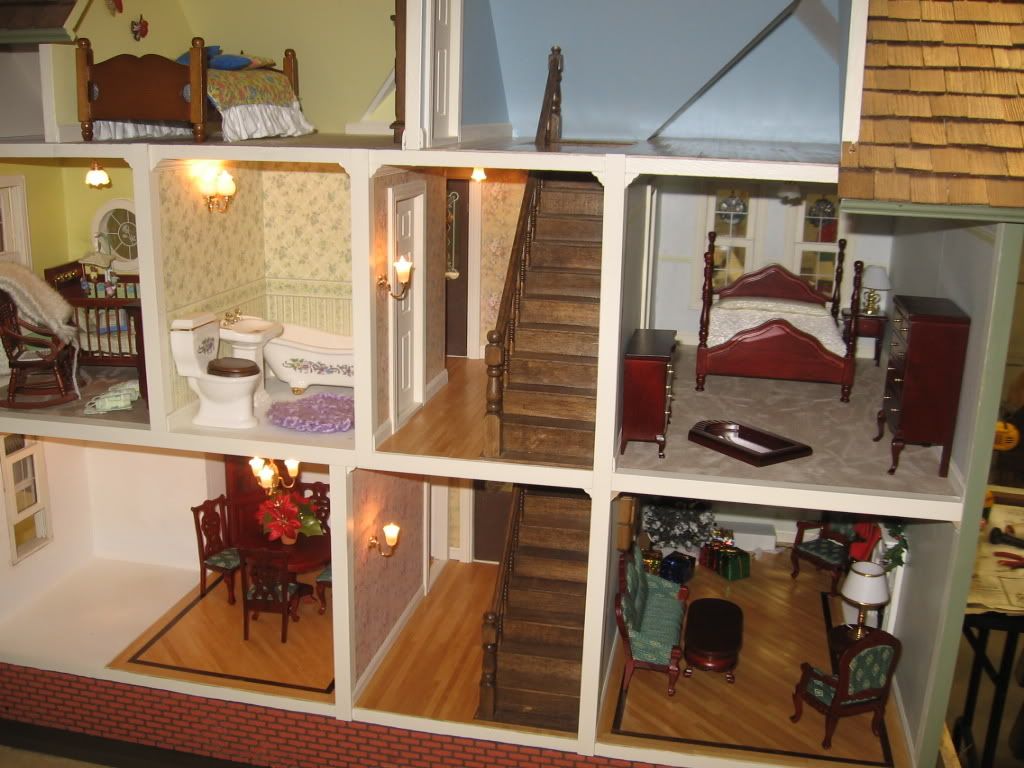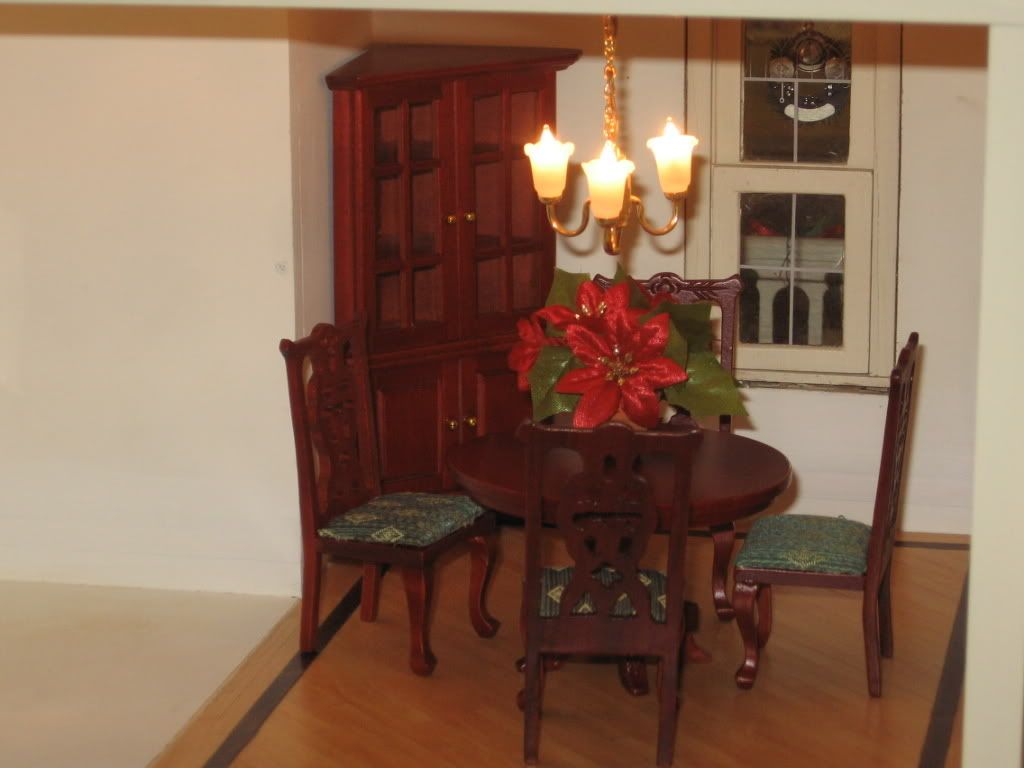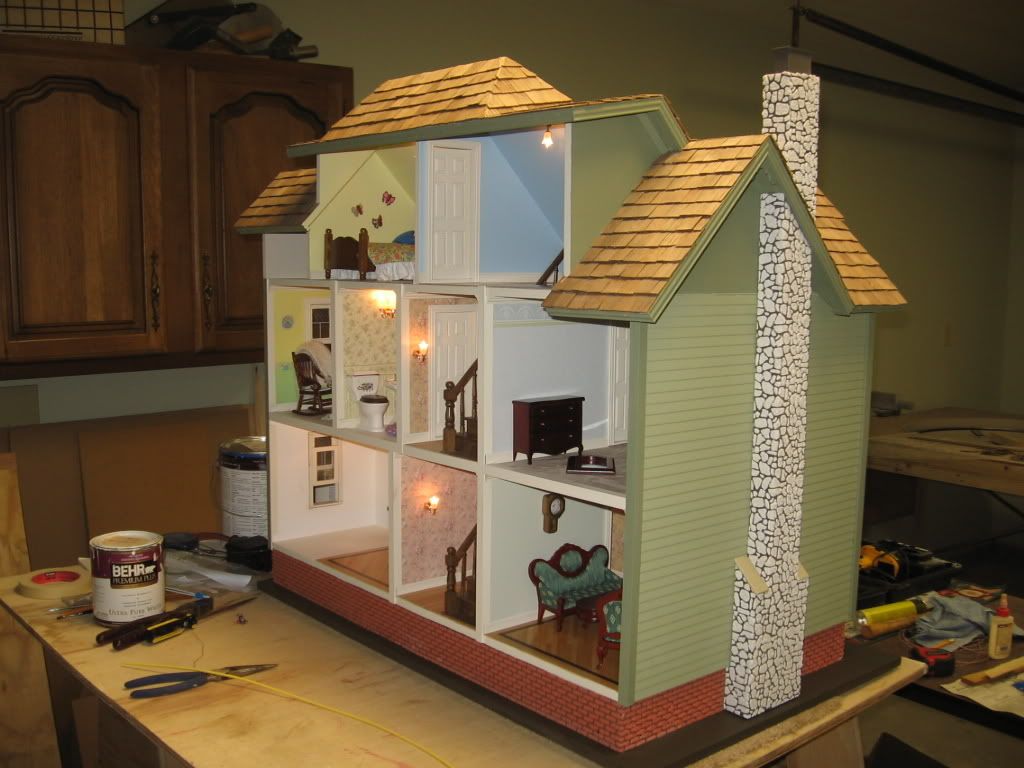Patrick
The workbench and area is important to keep one motivated on projects. Adequate lighting which is overall room lighting as well as individual lamps on the work surface are very helpful. Overhead lighting casts too many shadows for my tastes. The color temperature of the light sources are important if you do any weathering or painting in this area. Full spectrum lights are 5000K and approximate outdoor lighting. This source will create some problems with digital cameras as it tends to saturate colors easily. LED or CFL are good sources. Standard light bulbs are 2700K and do shift colors but generate excellent shadows for really small work. CFL is flat and doesn't any definition on texture.
My main work table set came from an office supply store and is a normal desk height. The back shelf unit is very useful for keeping small tools and parts out fo the way. It also tends to collect half compeleted projects and "ideas".
A comfortable chair helps. The tan table was from Costco and is handy to roll out drawings and documentation.
My work area is "C" shaped and it allow me to get at a lot of things without getting out of the chair. My data files are to the left.
The mill, lathe and spray booth is out in the layout room.
Hope that this helps give you an idea or two.
Gene D






















