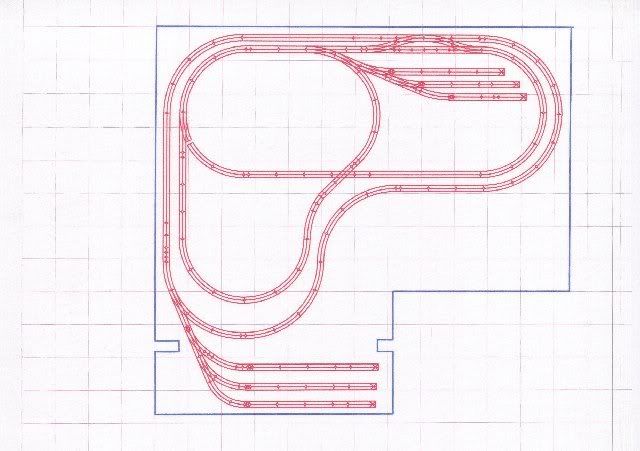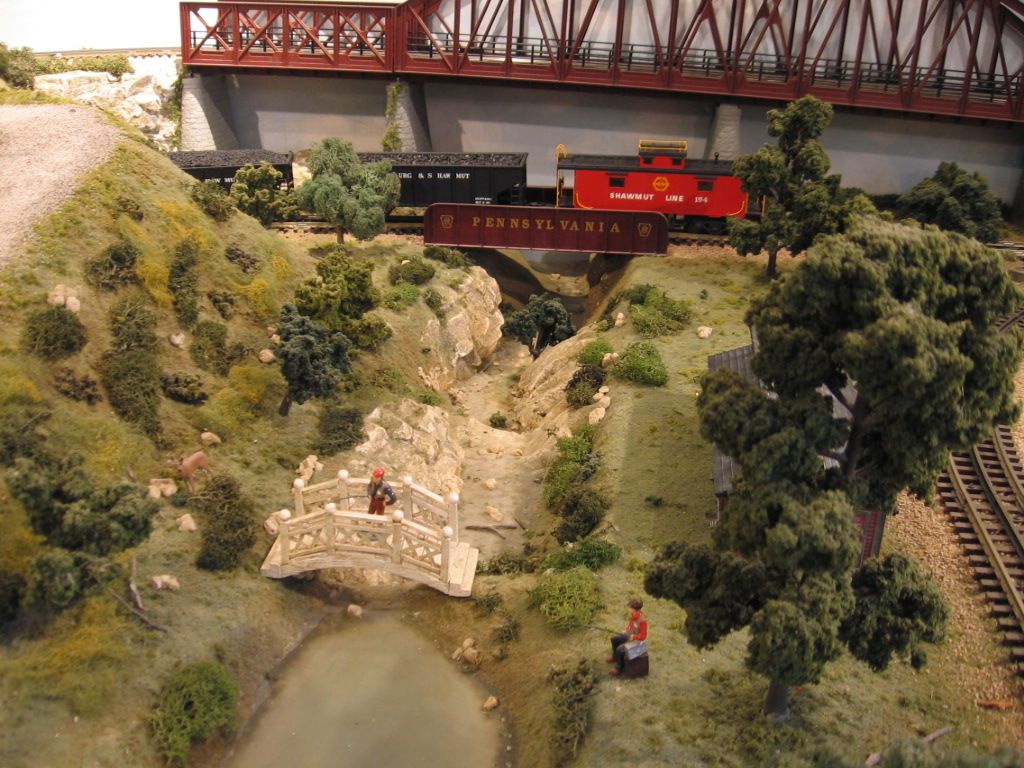Here is my rendition of a track plan from the Oct/Nov issue by Ken Hoganson. I made the footprint a little bigger than the 8x10 in the article, took some sidings out, as well as made the outer loop minimum O48. The inner loops and such are a combination of O36 as well as some larger pieces where needed.
Replies sorted oldest to newest
I like it!
So does this mean you figured out the FasTrack connection problems in Anyrail that you described in another post? If so, would you mind posting the Anyrail file so your solutions can be viewed? I was terribly perplexed!!
Chuck
@PRR1950 posted:So does this mean you figured out the FasTrack connection problems in Anyrail that you described in another post? If so, would you mind posting the Anyrail file so your solutions can be viewed? I was terribly perplexed!!
Chuck
Yes and no. Some pieces would require cutting. I was able to get things to line up a little better than before by just moving pieces around.
Attachments
If anyone is able to bring the two loops closer together, preferably within a couple inches to be a little more prototypical, I have attached the AnyRail file.
Attachments
Without downloading the file, what does the program give you as the spacing from center rail to center rail of the two loops?
That's funny, I took a crack at the same one as an update for my current Christmas layout. I wanted a permanent layout for the entire year, that could accommodate my wife's village for the holidays (~20 Dept 56 houses and some decoration). I had a LOT of trouble mimicking the layout with Fastrack, so I migrated to Atlas 3-Rail because of the selection of turnouts and flextrack. The goal being a reversible layout as originally designed, but to fix the 0-45 mislabel in the original, and have an inner/outer loop which can be used independently at the same time. The big problem with his outer track on the south end is that it is labeled as 0-45, but it fits in ~3 1/2 square feet, which isn't possible. That alone made recreation impossible that I could work out. I have been tweaking a lot, and trying to find ways to add some visual interest (hence the two rivers). I also plan to elevate the outer rail in the top corner by an inch or two at some point for a bit of relief.
This is done in Anyrail 6 (latest) using Atlas 3 rail. It's a bit wonky in spots, but I like the non uniformity, and much of the track is 045 minimum which will allow me to run bigger trains more effectively. I plan to use the inner 0-36 loop for my trolleys, the outer for larger trains. The two requirements that drove these modifications was that the layout was reversible and it included room to run two trains at the same time safely. The two sidings provide for rolling stock storage to easily switch out what's running when. I removed the yard in favor of putting scenery/houses in that space, and will add a platform between the siding and inner loop as a station. It's also close to the original 10x8, at least as close as I could make it.
Just adding if anyone is interested. I think it solves the problem asked about above by @Double Check, but I get that it's doing so with non Fastrack which may not work as it's a BIG change from the original. Without Flex, making complicated layouts is just too hard in my opinion. Feel free to use/ignore at your whim.
**Edited to make the O-48 reference O-45 which is correct
Attachments
@Double Check, I just opened your file, and my question would be, why not make the inner loop 045 which would bring it closer to the outer loop? You have O36 inside, and O54 outside, which leaves that big gap. If you wanted to use less floor space, use O45 for the outer loop which makes it a smaller footprint. For O45/O36, you would be able to add an O60 turnout on the bottom right like I did which would allow you to switch between inner and outer loops.
I see you used Atlas 3Rail like me, so migrating the inner loop to O45 should be simple enough, and then you can run big trains and locos with ease in the same floor space you have now.

@PeteB posted:@Double Check, I just opened your file, and my question would be, why not make the inner loop 045 which would bring it closer to the outer loop? You have O36 inside, and O54 outside, which leaves that big gap. If you wanted to use less floor space, use O45 for the outer loop which makes it a smaller footprint. For O45/O36, you would be able to add an O60 turnout on the bottom right like I did which would allow you to switch between inner and outer loops.
I see you used Atlas 3Rail like me, so migrating the inner loop to O45 should be simple enough, and then you can run big trains and locos with ease in the same floor space you have now.
I may go back and rework it some and swap the O36 for O45. I only used O36 because I knew everything would work with that diameter.
I decided to keep the outer loop independent for a couple reasons. The first being I would never run trains between the two loops. I have 4 switches on my current layout that connect the two loops and I’ve maybe used them a handful of times. So why not save some money and just not put any in? The second reason being the outside would just be for my bigger engines and longer trains. Even though it’s just on a program, I already love the total distance of the outer loop.
I will say I do like how you redid the track plan. I also like the addition of the river. I mentioned to my dad last night that I would more than likely add a river to my next layout along with a mountain. My current layout is pretty much all flat with no water and not much elevation change.
Cool. I've considered a larger outer loop as well, but wanted to fix to a reasonable space. Some engines won't be able to use my inner loop though, I get that.
The upper left corner is going to be slightly elevated, and the track is covered by hilly terrain to allow for some relief. I keep experimenting with how much total elevation and where to put it, but the outer loop will likely just be 2 inches total in the back, gently sloping back to the front.
Thanks for the compliment. Always appreciated.
Tunnels and bridges, a big part of any layout. 










