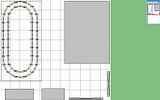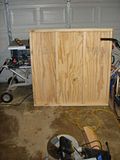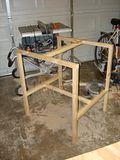Well I'm finally doing some serious planning with the RR Track-Lite software and this is a crude mock-up, but here is my initial draft plan (in a clickable thumbnail)...
This may be a bit unorthodox as I've included the whole room in the layout, and as the title suggests...space and seatin are limited ![]() We live in a relatively small 1950's tract home with rather small rooms. This guest bedroom being the smallest (10'x11'), but for the time being it's the only suitable place for a permanent setup.
We live in a relatively small 1950's tract home with rather small rooms. This guest bedroom being the smallest (10'x11'), but for the time being it's the only suitable place for a permanent setup.
The gray shaded objects are a couple display cases that will be staying and the bed that must stay in place (mainly for my sister who travels up from south Texas twice a year and stays with us). The ex'd gray spots are the doorway on the righthand wall and a closet with bi-fold doors at the bottom right of the pic. Only things absent are the 3ft windown that would be on the backside of where I've put the table, and possibly a very small night table beside the head of the bed. Sorry if it's a bit unusual to include the room/furniture in layout plans, but I'm want to give a feel for the constrainsts and basically solicit opinions on whether or not this just seems like a 'bad idea'.
It took me a little time to figure out the software and mock this up, and then convert it to a jpeg so I could post it, but this is basically what I've got to work with.
So please let me know what you think.
Among my ponderings are; the 8ft length (the 4'x8' rectangle outlines the layout table footprint...I thought about going down to 7ft, but really want the longest straight aways I can possibly manage); I'm also not sure about what a good height for this would be, so any thoughts on this would be a great help (I was thinking 32" to 36"); and lastly I welcome any concerns, ideas or outside the box suggestions. The track layout is two simple ovals for illustration and a starting point, and demonstrates my limit of O42 curves.
I've obviously not left much room to get around the layout (mostly down one side) as well as not alot of aisle space so these might be additional concerns as well, but unforturnately just not a lot of room to work with there. This will be mostly for running initially with maybe some real simplistic modelling. Again, I'd be glad to hear any and all thoughts or opinions on this plan.
Thanks again for all y'alls help getting started.
Robert
PS the green field off to the right is just from the pic capture or conversion, and not part of "the plan".






















