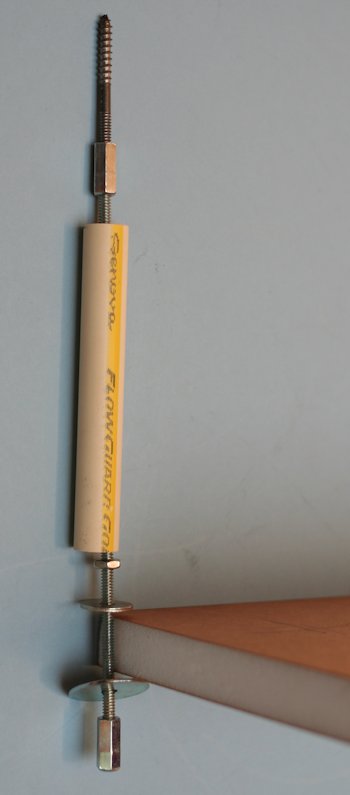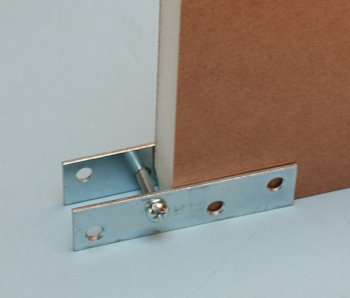I am working on an around the room ceiling height lay out.
This is in my workplace and I have a shelf that is 6 inches deep that goes around 5 of the 6 walls of my office. (Shelf in Green on diagram below.)
Shelf is 7 feet off the ground with 1 foot for clearance to the ceiling.
I will be using Fastrack with a single turn out and 0-60 and O-72 curves.
Part of my plan was to have the track go accross the room, (Bridge part in RED on my diagram below.)
The room has a drop celling. with concrete above.
What is the best method/ tools / hardware I need to hang the board to bridge the gap? About 10 ft, show in red on diagram.
I have an scrm but not on this computer.
FYI diagram is not to scale but best I can do in paint.







 Base joining hardware
Base joining hardware
