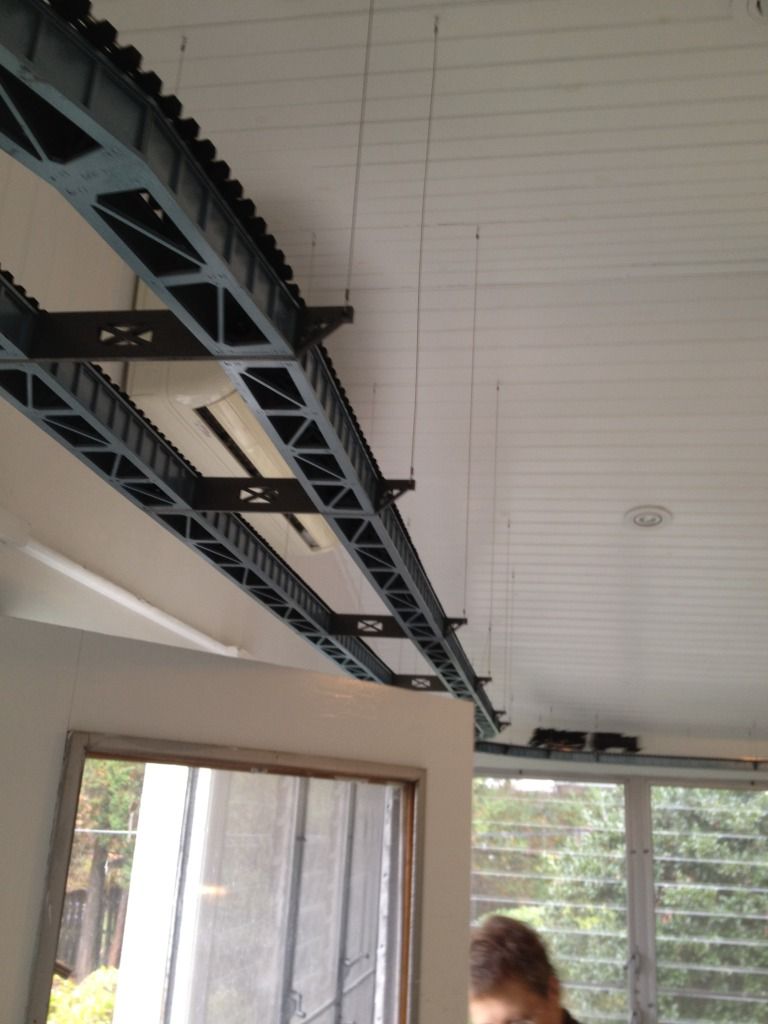I am planning to install a run-around shelf layout around the new train room. The room is approximately 17 x 13 in my basement. The walls are drywall held in place with furring strips (3/4") attached the cinder block walls. I have about 40, eight inch metal shelf brackets that I bought to use. I wanted to use O72 tubular track for the corners. The problem is that the eight inch shelf brackets will not provide complete support at the corners to handle the turns. I could just extend the width of the shelf and run the track over the unsupported (by brackets) area in the corners (it would be about 4 or 5" of additional shelf surface). I plan to use 3/4" plywood for the shelf system, and to use a bracket every 32". In each corner, there would be a bracket within 16" from the corner on each opposing wall.
So, am I courting disaster by attempting to do it this way? Should I consider a smaller diameter curve (42" or 54") for the corner turns? Oh, the ceiling is suspended acoustical tile and aluminum grid-work, so additional support is not readily available on the inside of each turn.
Anyone have any ideas or thoughts for this?
Bob S.



























