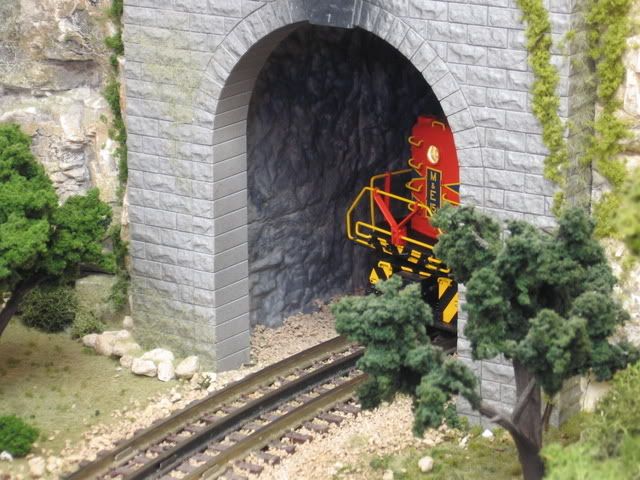WOOF! that's a lot of tunnels. But these pics are at a club layout, not your personal layout at your house, am I correct?
In April of 2018 I was offered a table to build a layout at the Roanoke Valley Model Railroad Club that meets in the Basement of the Virginia Museum of Transportation. The table was 6 1/2 by 10. I decided to set down one rule. We would never finish the day without running a train. So whatever was being done there was a stop and clean up enough to at least run something.

I told them I wanted to build a multi-gauge tinplate layout-Standard Gauge and O-Gauge. No one at the club had even heard of Standard Gauge. My son and I removed all the old track and started building a mountain layout on that table. I wanted to wow visitors with tinplate trains running in and out of tunnels for lots of action.






Last November I was told if I cleaned up the supply room in the next room I could expand. The Supply room sits about 20 inches below the room that the first layout is in.

I rotated the table in the first layout to rest against the wall. I would make the lower level of the first layout an elevated 2nd level in the new room. I built a 8 by 9 table and cut 4 holes in the wall to bring the trains from room to room.








So to answer your question. Technically the layout belongs to the club. I donated most of the track plus a lot of the other items. I do not have the space at home to build anything this large. My son and I are the only active members of the club that have built and operate the layout. All the trains belong to me. The other members of the club have N-Scale, ON-30, HO, and O-Gauge layouts in the others rooms.
Scott Smith












