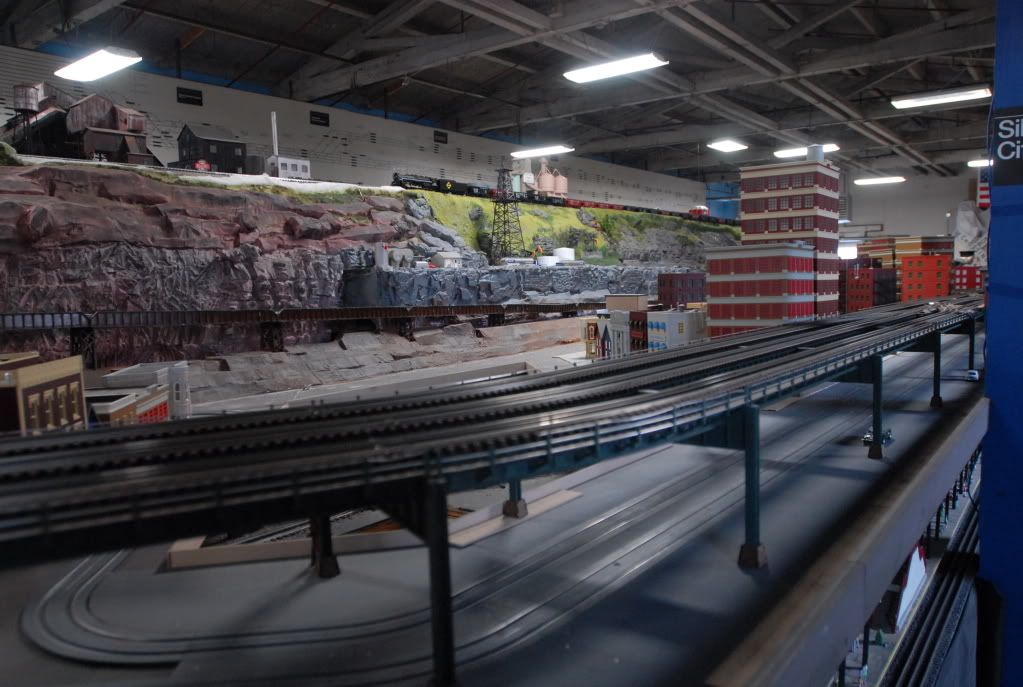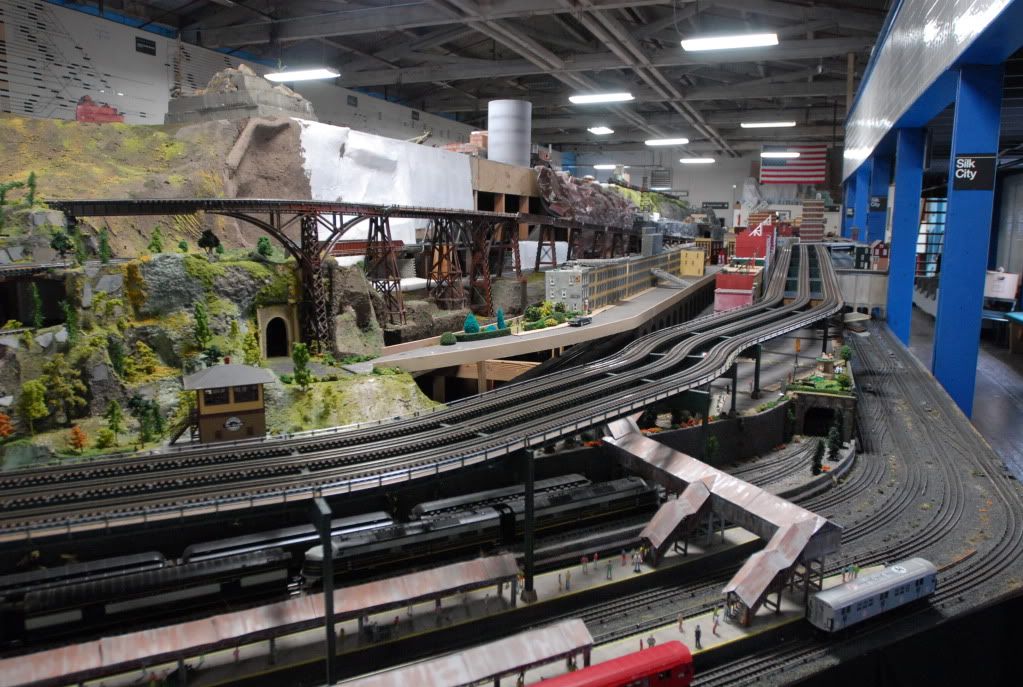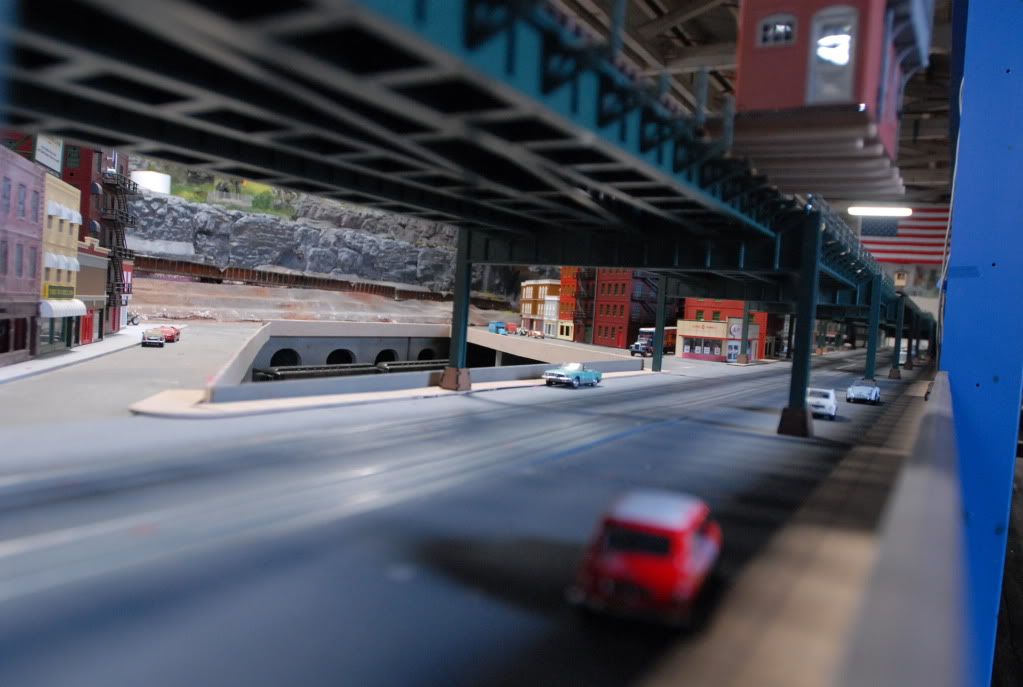I am in the process of upgrading my "Toy" train layout. I have two main lines which I set up with Lionel and MTH trestle risers. I want to convert these to a viaduct and elevated support system. When I say viaduct I am considering an enclosed berm for the elevation part and a fully supported elevated system for the long flat run. I want to provide a solid roadbed with 1/2" plywood, roadbed, gravel and weathering. My eye is on an elevated system complete with girders and fencing. The pictures below will give you an overview of what I currently have.
Pictures of what you have done, providers and supplies you have used and most importantly your suggestions will be greatly appreciated. Thank you so much...
Overview - There are two main lines 6" high, running 18' along the back with a third local main running in between on the lower level.
Current, partially built berm.

















































