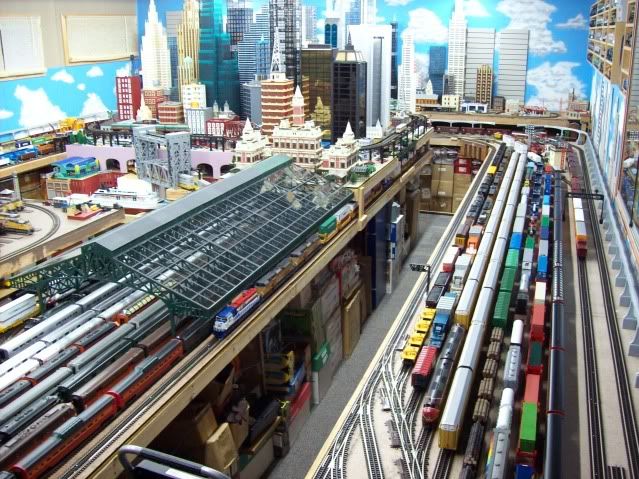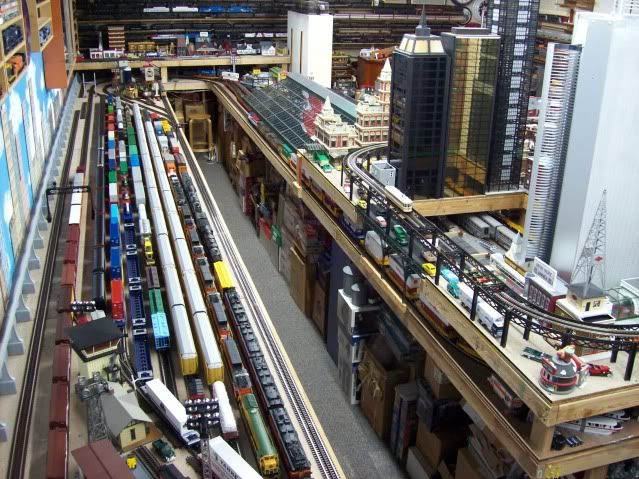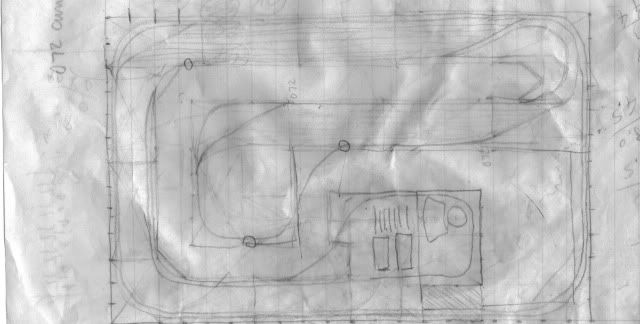Please note that this thread is quite long and represents the evolution of a plan. You may want to jump to the end of the thread to see the latest changes to the layout design.
In the beginning.....
It's been months since I've posted. Economy took it's toll on my adult children and my train money disappeared! I used this time to follow other threads and make some major changes to my plan. I'm pretty pleased with the current plan but am struggling with the island and the large yard and industrial areas. It seems to me that I'm wasting a lot of space with distance between tracks in the yard averaging about 5.5". I'll be running MTH premier diesels and 70' passenger cars and will want a working freight yard and industrial sidings as well. I'd love to work in a large passenger shed like the one LeavingTracks has on his layout. Any suggestions on how to better use this 17' x 5' plus island would be greatly appreciated.
Steve


























