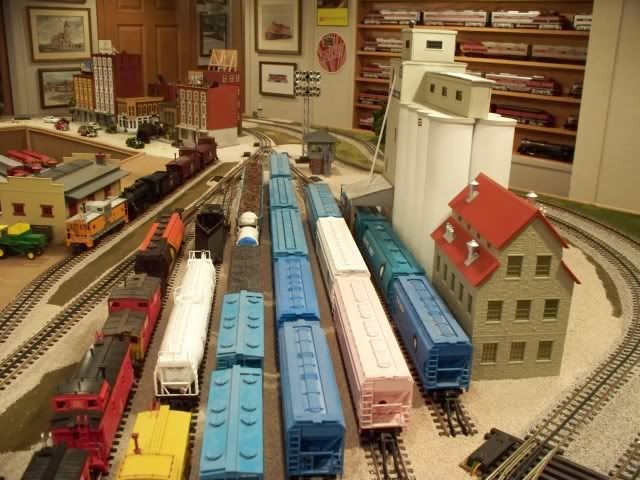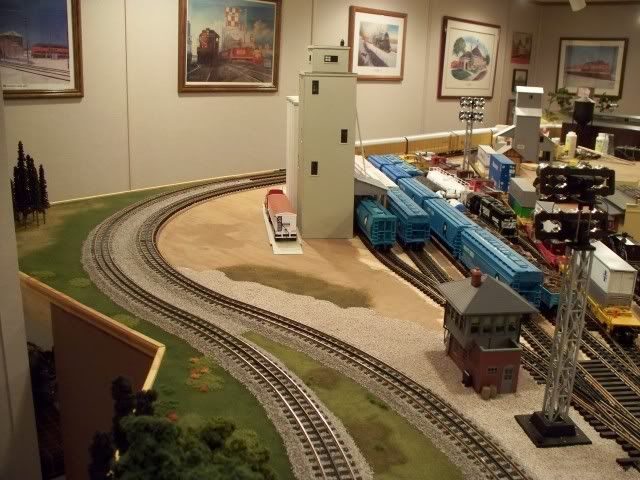I am in the process of planning my layout.
It is going to be an L shape layout in the corner of my basement with a dogbone at each end to accomodate large radius turn arounds.
(layout discussion here: L-Shaped Layout)
My basement is somewhat L shaped itself. The longest walls are 44' and 55'
Walls are the poured concret with the brick look molds, the floor is concrete. The ceiling height is about 9' to the floor supports.
I would like to at least finish the two longest walls where the layout will go.
I want to do this before I put the layout up.
I was originally thinking I would use drywall with metal studs, but the thought of all the dust and painting doesn't appeal to me.
I have seen a few different systems for hanging finished panels over the basement walls to finish and insulate the basement.
Owens Corning and TBF both have products, but I haven't priced either yet.
Price is a factor of course, but if I use Drywall I will probably pay someone else to do at least the taping and sanding. If there is a fairly simple DIY system out there that is more expensive initially, but installation is easy, and it will last practically forever with little maintenance, that is very appealing.
I would like to be able to mount things to the wall (probably NOT the layout though) I would also like to have outlets evenly spaced throughout the length of the walls.
In the end I will finish all the walls, and create a few room divisions, but I may do this after the layout has been started.
Has anyone used an alternative to drywall that they can share some experience good or bad?
Original Post






