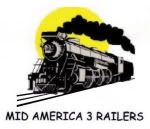I have been working on several projects around the layout as I prepare to start adding the scenery. The pictures below show an inside corner that I chose to cross using a TW Design viaduct. The viaduct is in, the rock wall are up and now I will work on the road surface which will represent a street that emerges from beneath the city. As you can also see, this is a part of the layout that I have not posted many pictures of up to this point. I have also completed the trim and skirting using flat black so that the eye is focused on the layout surface. Hope you enjoy the pictures! For a full page detailed view just right click on a picture and click on "open link in new window" .
Thanks,
Alan



