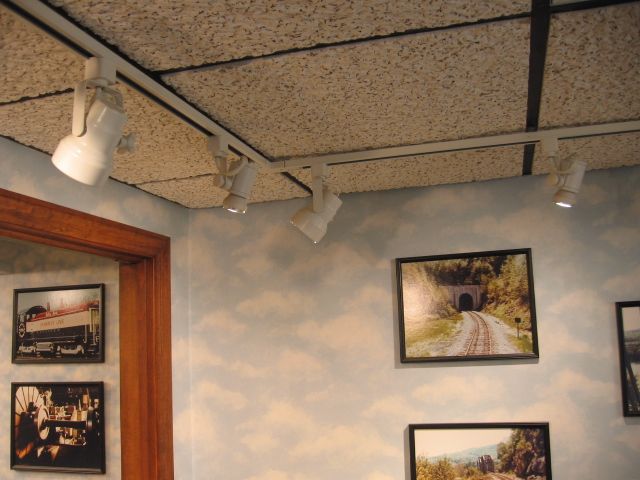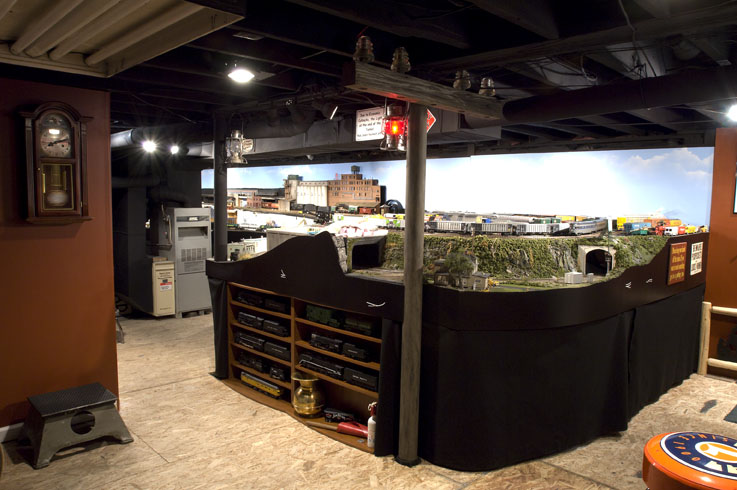Many of you have basement layouts, does your basement have a ceiling above your layout and if so, is it a drywall or drop ceiling? I'm asking this because my permanent layout will be in my basement and recently I had a leak from the kitchen above go through the popcorn drywall basement ceiling and I had to remove much of that wet drywall not knowing where the wiring and pipes above it were located. Needless to say it was a colossal mess removing it and if my layout had already been in place it would have been a huge undertaking removing that portion of the ceiling as opposed to a similar leak above a dropped grid [suspended] ceiling with 24x24 tiles. So which do you have and why - permanently installed drywall ceiling or a drop ceiling? I'm going to replace the ceiling and need to know which you folks think would be the best choice? [BTW, the basement is dry with a dehumidifier and block wall construction but also unheated so there is insulation between the rafters/floor joists above.]
Your thoughts, experiences and advice is greatly appreciated. Thanks.
Kenn















