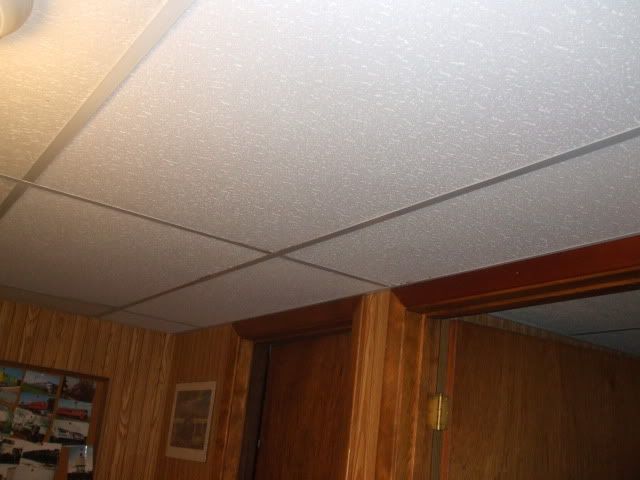I envy you guys with the drop down ceilings. I had to dig out for my basement floor. I sprayed my unfinished ceiling flat black. That might not be practical for most situations but I am happy to have an unfinished ceiling. I was tired after the digging.
But now hopefully no one looks at my ceiling...by the way I did install a wooden floor. Here is a picture of the floor and you can barely see the ceiling.
And now there is a layout in progress....probably will NEVER be finished. ![]()
Wow Roger!! You gotta really love trains to dig out a basement for them.
Great Work. As far as never being finished, I don't believe anyone ever has a truly "FINISHED" layout. Thanks, Good Luck.








