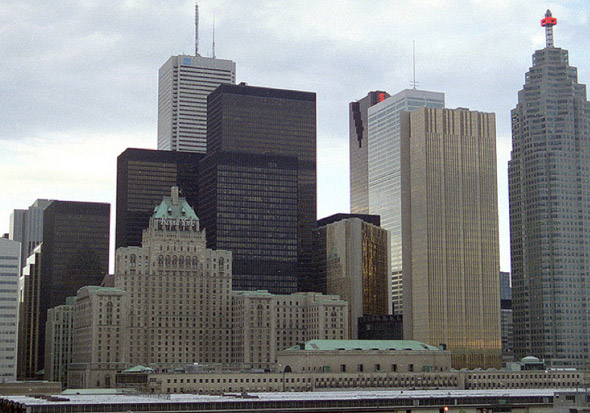I couldn't resist this one either. After waiting a week or so, I finally figured out a place to put it.
More views of the new hotel, the long and short. There was no room on my table layout for this, so, I built a shelf. Had to paint the wood as sky and add a few clouds. Two factory building backdrops, some Yankee (Aaron Judge) black trim to hide several power wires coming down from the top. I built the shelf long enough to accommodate the Watkins city block which is just small enough and will come next week. The Red Owl store gives you the scale of the hotel. A large refrigerator goes next to the shelf and prevents further expansion.
It's too bad it's too high to see the turning roof vents, and too recessed to see the other half of the building. Still, I think this Hotel is pretty spectacular and fits in nicely with the trolley station.


The bottom shows the Morton factory in another room, which needed another shelf added. Good idea by Menard's to follow city planners who can only go up when they run out of space. Hope they can figure a way to get rid of those adapters. I have one more spot for a three ended one, and hope it will work with the Watkins buildings and two of the new lighted billboards.

Of course, lots more little details to complete and it's never done. I'd love to add more of these great buildings, but...runnning...out...of...room.
Jerry
































