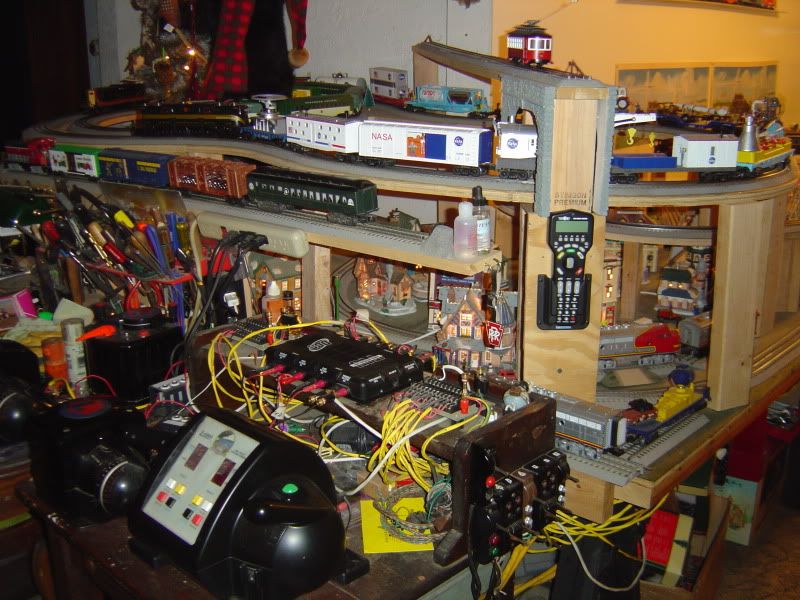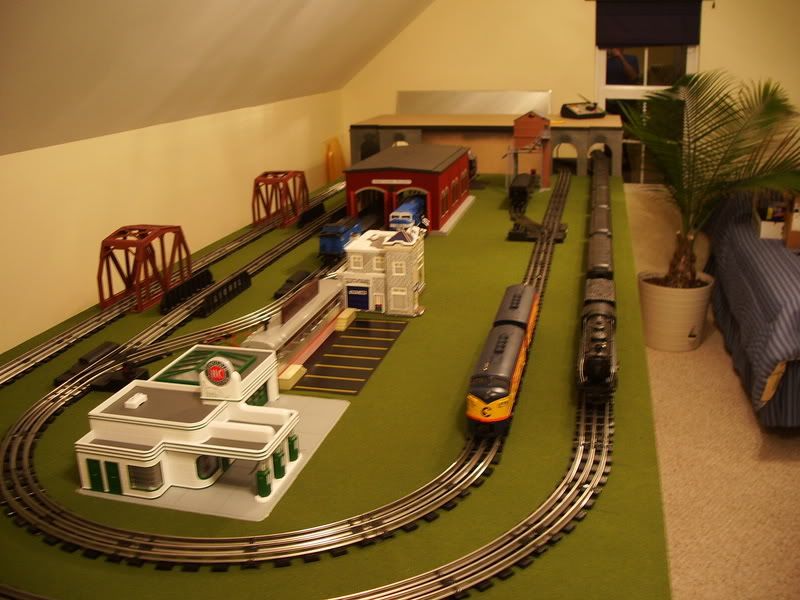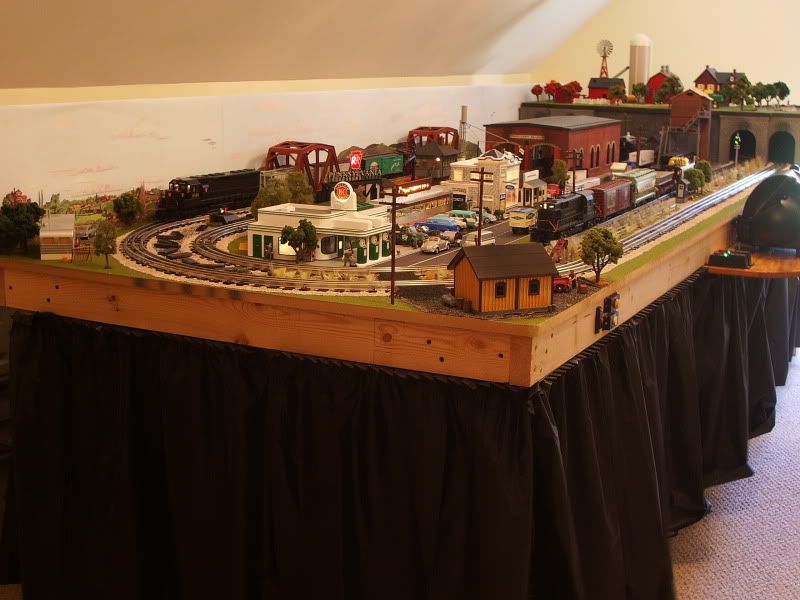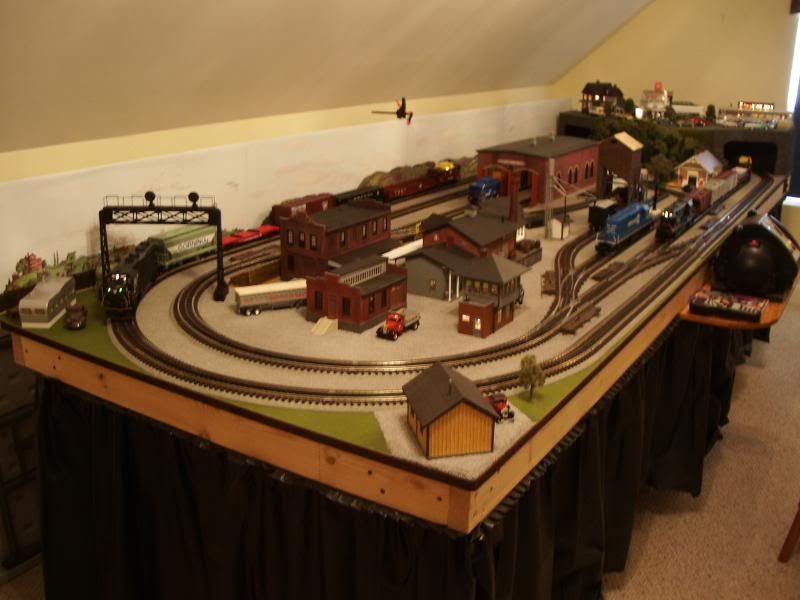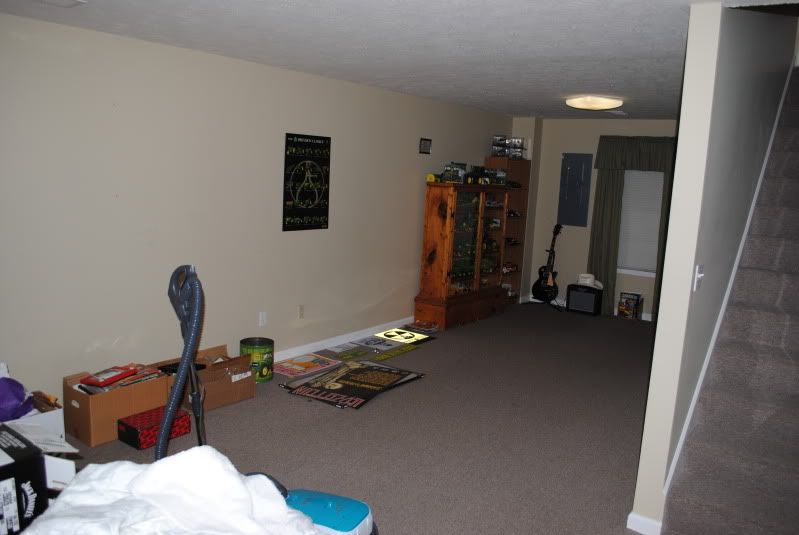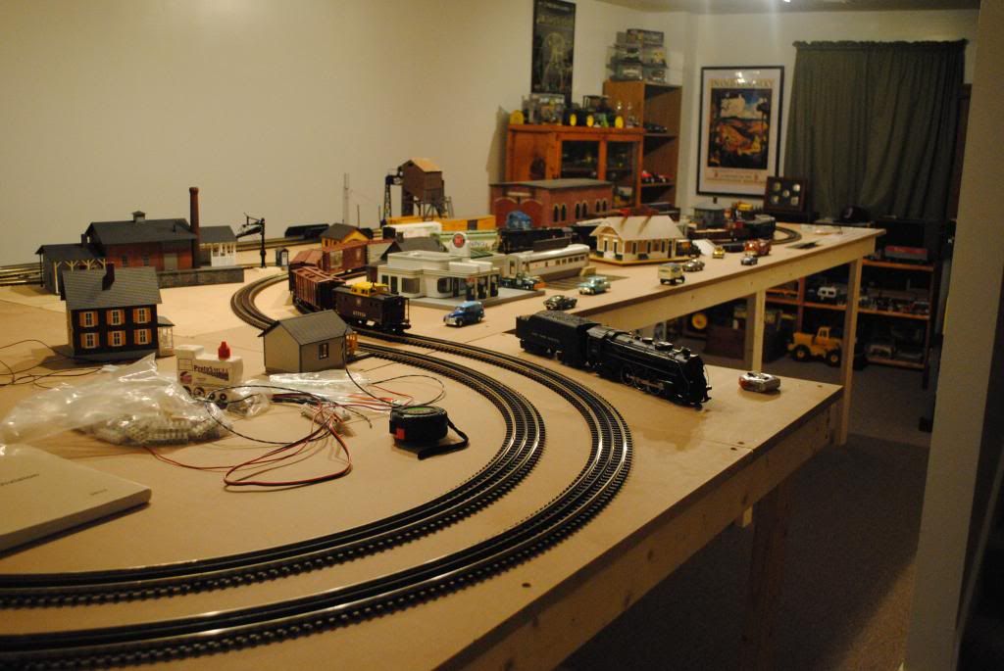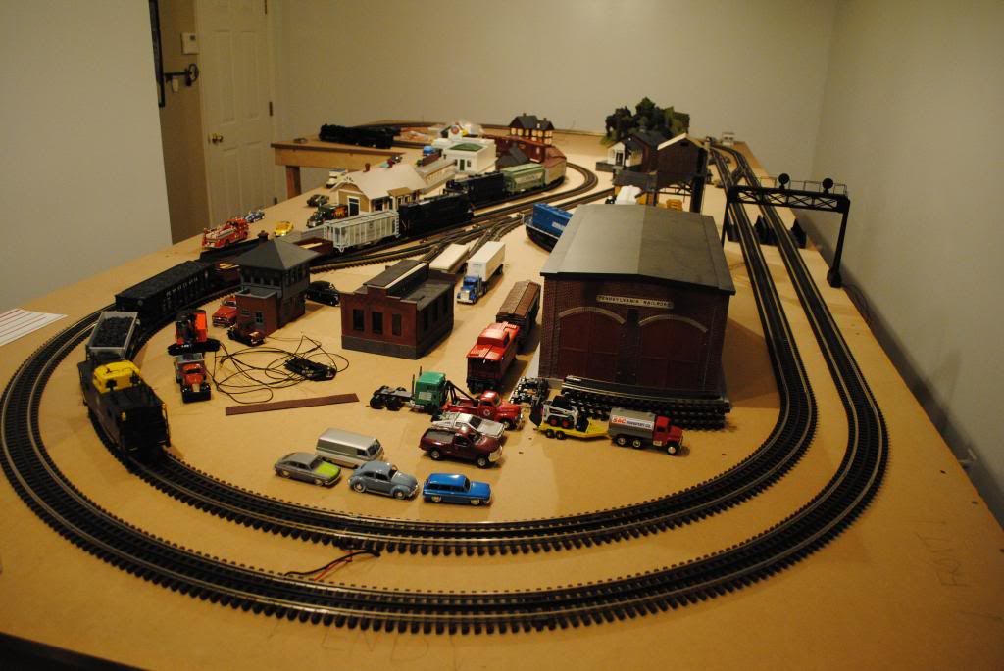Granted these are pretty lousy photos, I wanted to share. I will have to take some new photos as I haven't really taken a few "good ones" with a tripod and decent (or as good as I can get it in my basement) light in a long time. I'm currently wiring up buildings (only took about 3-6 years depending on how old the buildings are)!
Prior to my most recent O gauge layouts, I've had layouts in O gauge Carpet Central (1990s), HO, N, G, etc.
Originally, in the house I'm in, I started with a 4x7 green carpet layout with one loop and a few loops on the carpet below. I changed the track plan on occasion but still, that got boring real quick. That later evolved into a 7x12, probably my favorite layout. Lots of room, many trains running. I'd like to re-build a similar one sometime way off in the future.
After the 7x12, I was back at a 4x8, another green carpet variety. I don't have any photos of this one but it had two loops on the tabletop as well as an elevated loop. That lasted a bit but again, got boring quick.
That 4x8's tabletop was replaced with solid, 1 & 1/2 inch plywood of very good quality and scenery construction began. Below are photos documenting the scenery/development stage.
These photos were taken a few months after basic scenery work was completed.
I believe this was taken at Christmas, 2011. You can see new hills in front, many more trees, and a few scenery improvements. The major thing is the track had NOT been reballasted.
Another Christmas 2011 photo. This is of the upper level. I've got a small freight station I ordered coming in that I plan to put on the siding. I also just wired up the switch tower. The station won't be lighted because of how the station is "planted" in the layout. The front platform is imbedded in the track area.
This was taken last spring. I had just finished re-ballasting the track. The switch in the distance, basically where the C&O Baggage car is, would be replaced a few weeks later.
The below photos are the most recent. Note the new Ross Switch, rock "cliff" around the entire layout, all of the sides, etc. All exposed wood except the table legs were covered in the cliffs. The legs got a new good coat of black paint. Also of note is the addition of Z Stuff Signals, I'd like to get a few more installed. I would also like to add a siding or yard extension in the near future. In addition to wiring buildings, I've been putting a few more trees back out that I had removed. I also recently went back and redid every inch of scenery on the layout. No original scenery remains. I'd like to get a skirt around the layout, but that isn't a totally urgent thing at the moment.
While these are just a few photos, I've got a lot more but won't post them. I think this post, as it is, generally gets the point across.






























