Well I've been married for almost a year now and we just bought our first house. Our new house has a finished room in the basement so I finally get a permanent layout. So it looks like I won't have cabin fever this winter. Unfortunately this layout will not be much larger than my 4x12s. I'm planning a L-shaped layout 12'x 6' and 4'-6" wide. I'll be stuck with the 045 and 036 loops, but I have a pretty cool track plan and am going to try to work in a small 2% grade. And of course, it will be Pennsy themed.
Please excuse the clutter, we're still moving in. The room also needs better lighting.
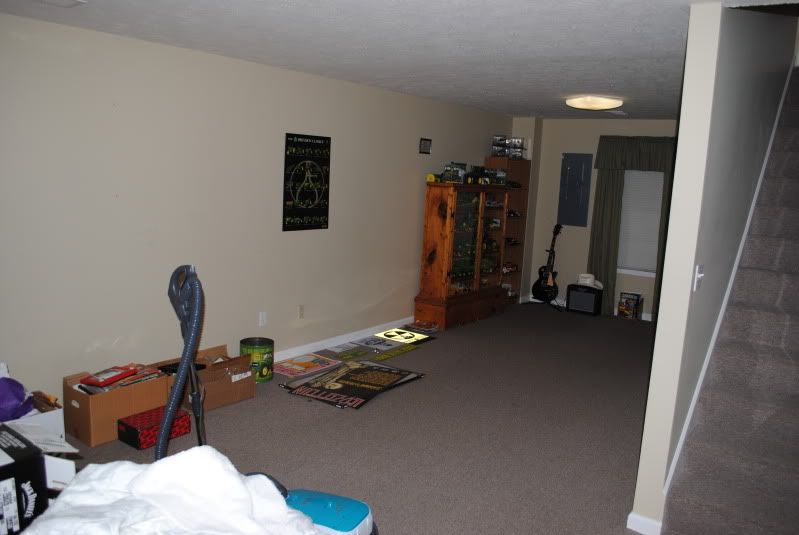
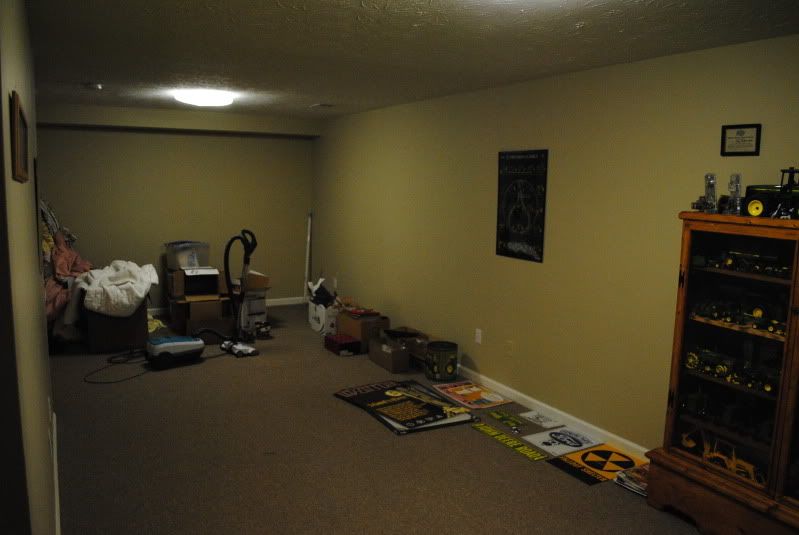
Replies sorted oldest to newest
I painted the room white and bought some track lighting, but I haven't installed it yet. Tore down the old layout and brought everything across town. I'll be doing benchwork this week. The new table will be an L-shape; 12'x 5'-6" with a 4'x 5'-6" leg. Also, I think I will go with a 42" table height.

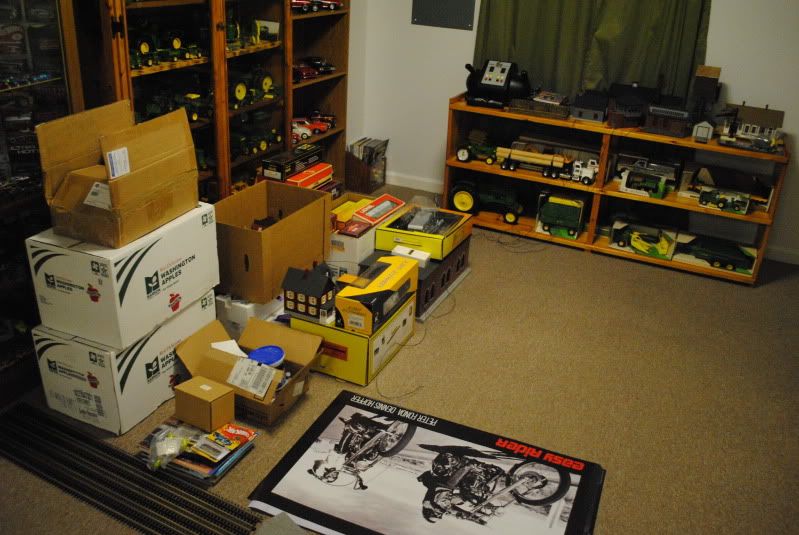
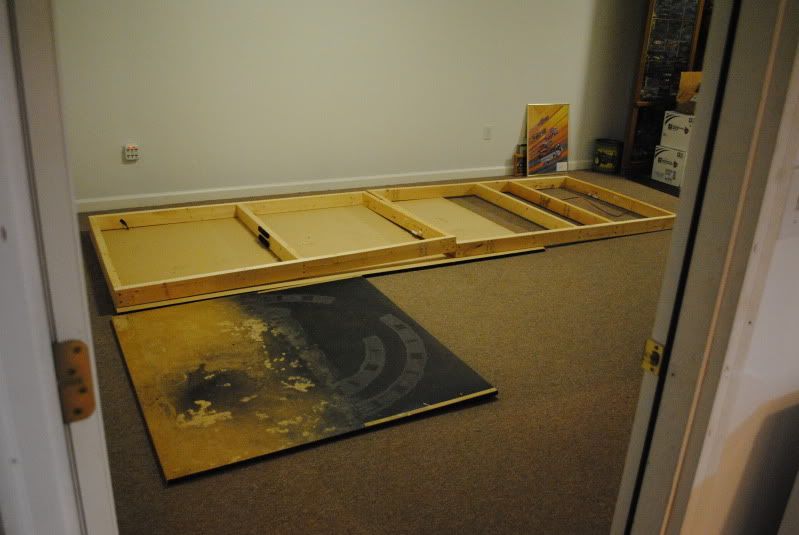
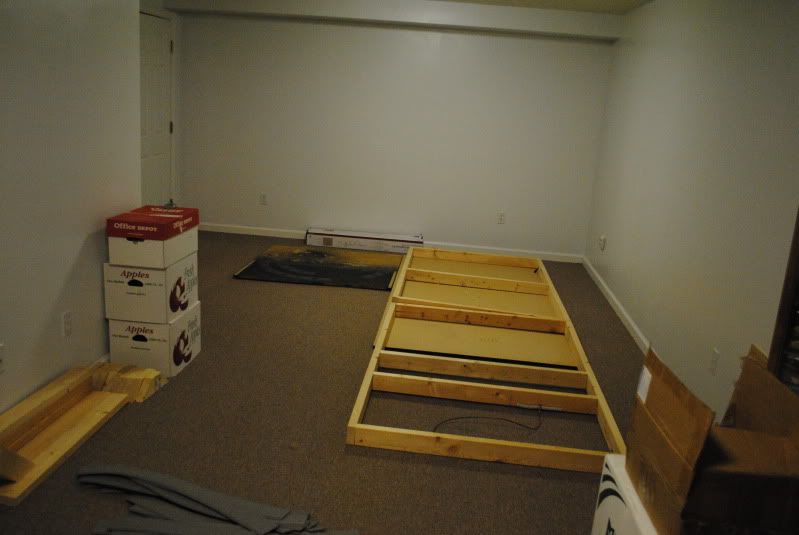
Dave
curious whats on the other side of wall? can you expand current room width possibly?
you mention track lighting have you given any thought to using LED bulbs in them?
I intend to replace mine with led and get rid of the hot hot hot halogens. $oo
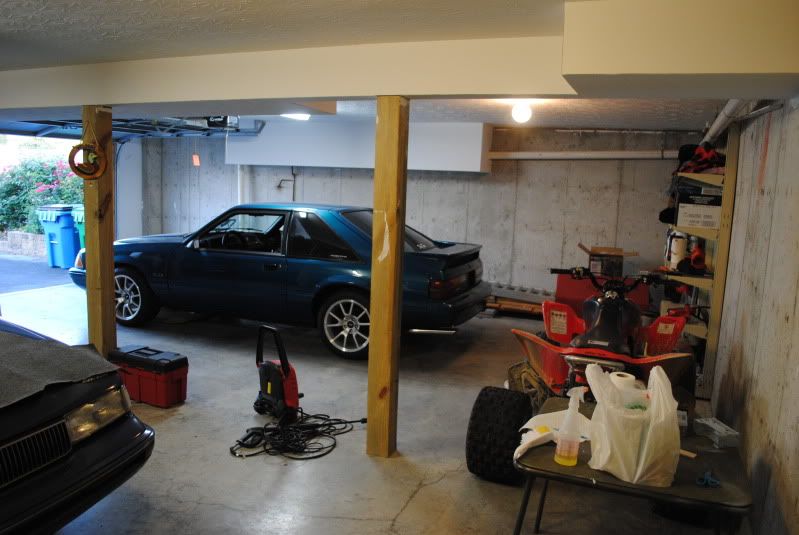
quote:I'll be stuck with the 045 and 036 loops, but I have a pretty cool track plan and am going to try to work in a small 2% grade.
MAN CAVE!!
I'm curious to see your trackplan idea.
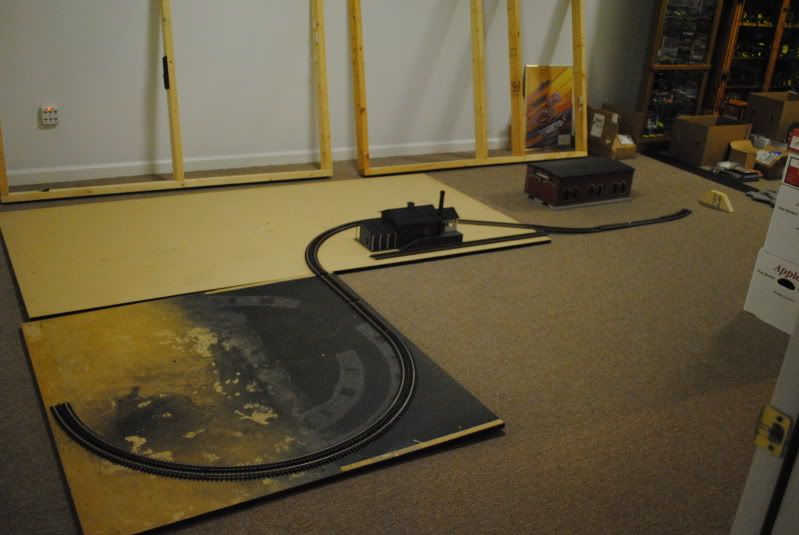
Well this is probably the slowest progress thread in OGR history! Life has been too busy with the projects in the garage and a new job.
So with Christmas money I bought some track and my layout is back into swing. This morning I installed the track lighting I've had for a year and a half. I'm expanding the table to 6' wide and adding another 4' in length for a total of 16'.
I went out to the garage and laid out my track plan. The yard will have a small lead and will also serve as a reverse loop. The outer loop is O54 with one O63 curve and the inner loop is O45 with one O54 curve. Two pairs of #5 switches will connect the loops while the rest of the switches are O54.
Also, I pre-ordered a MTH Premiere PRR K4 that I'm really excited about. I love steam more than diesels, but now I finally can afford a steamer!
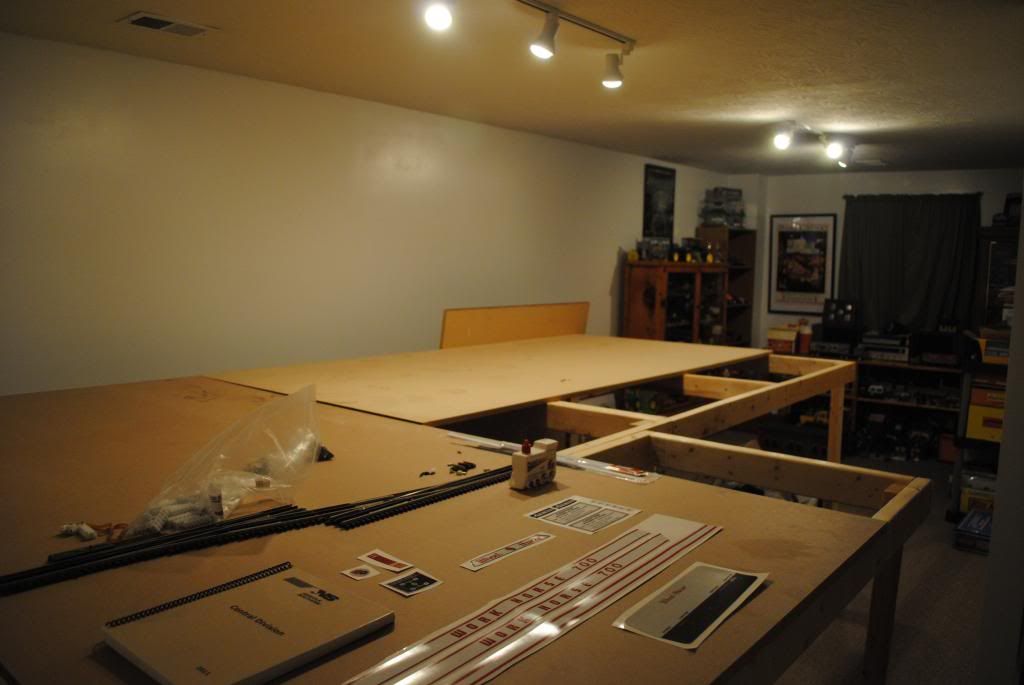
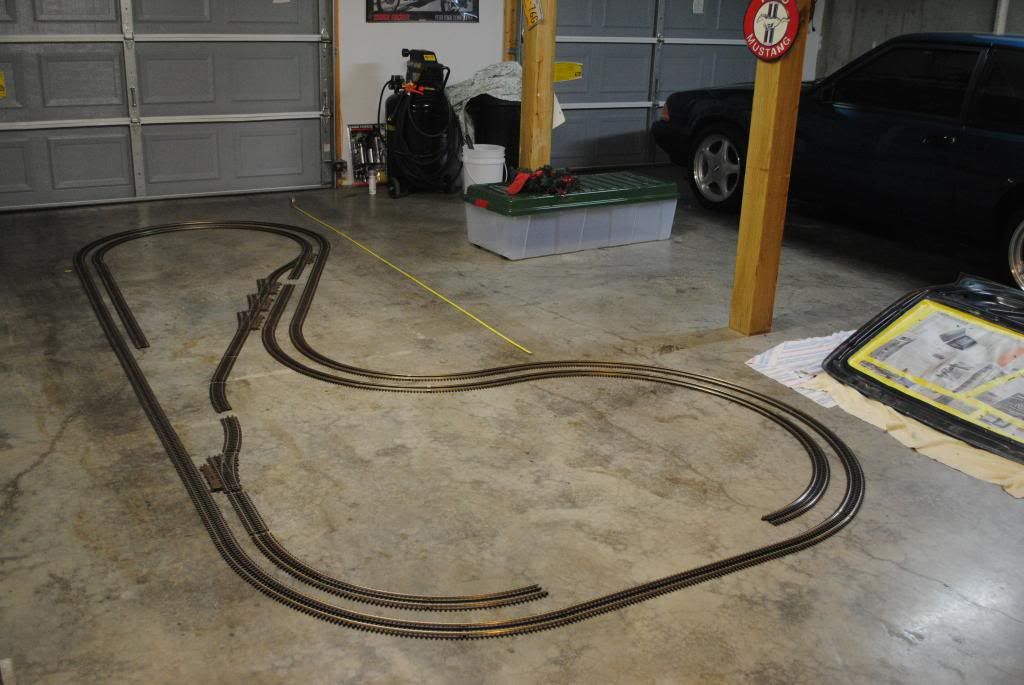
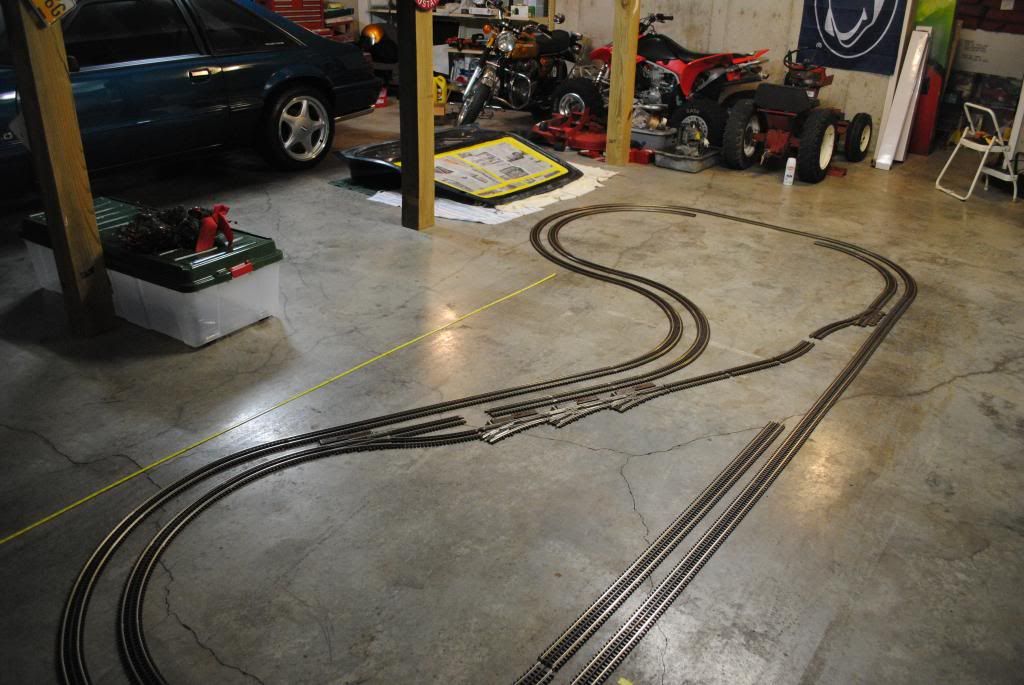
Finally up and running.
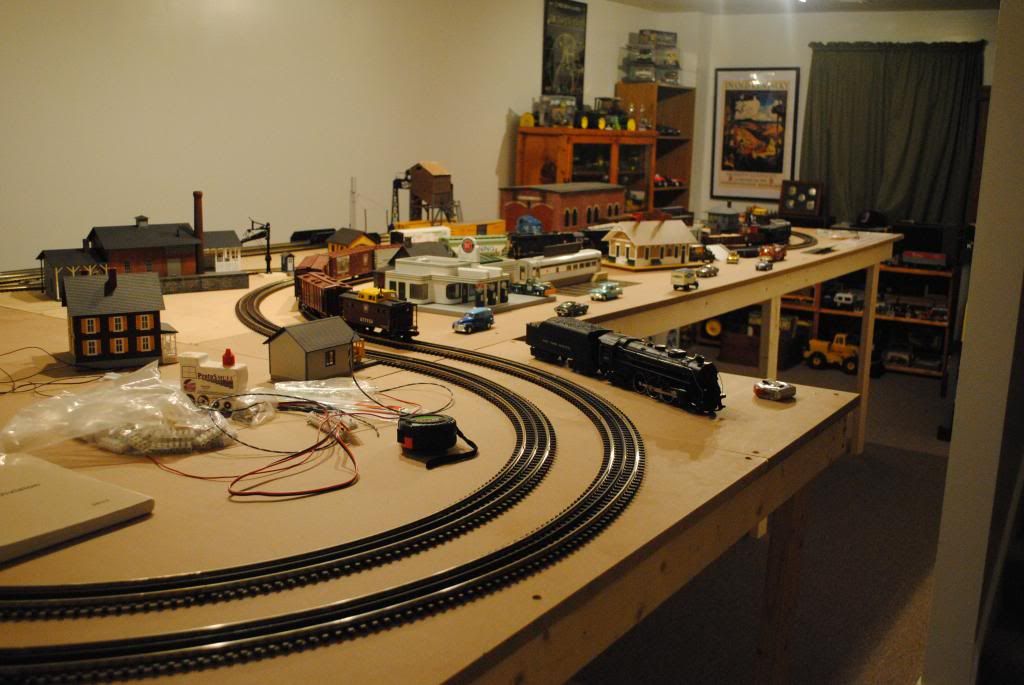
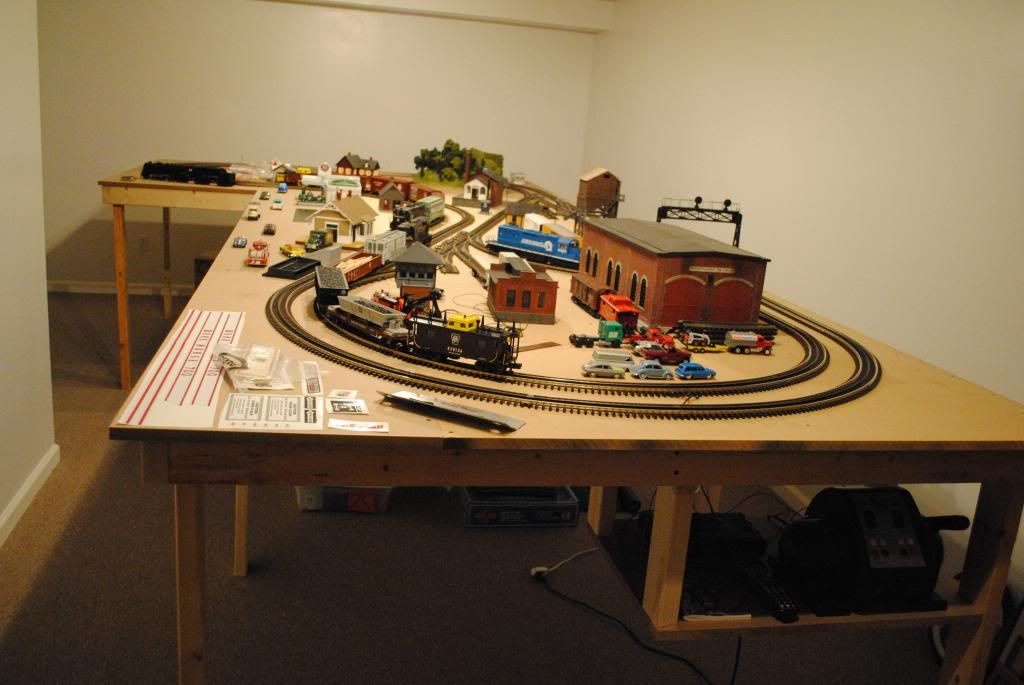
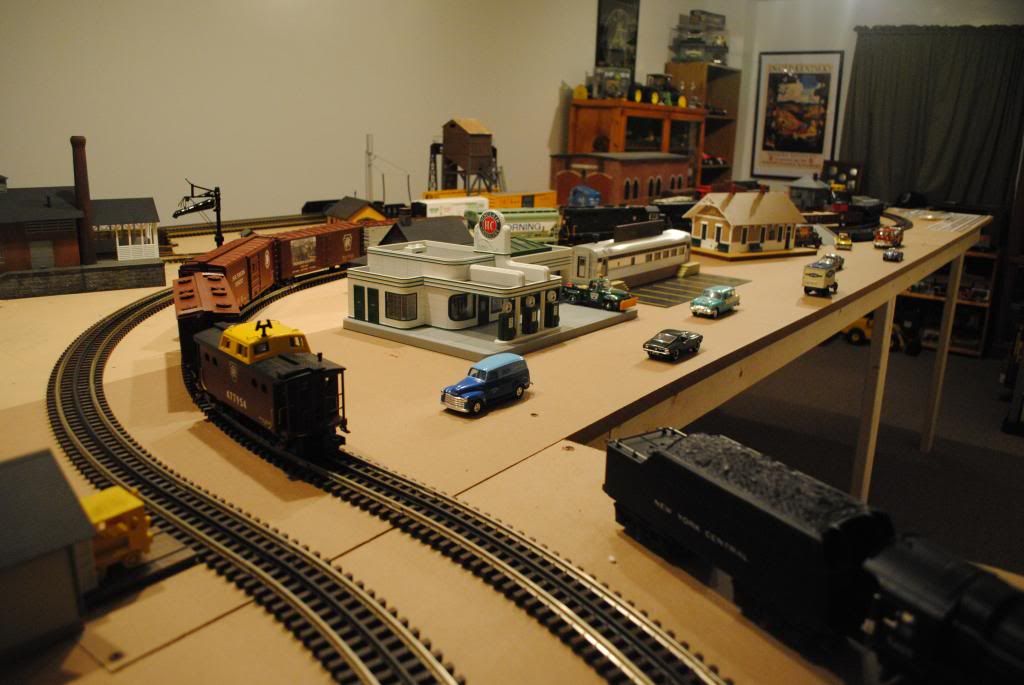
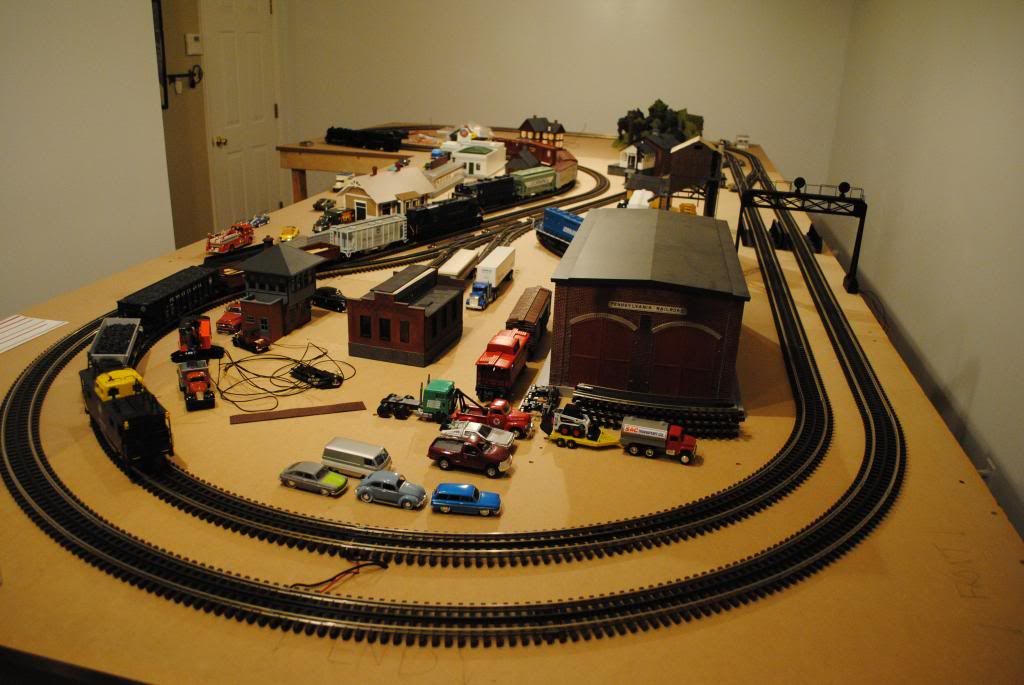
Layout is really looking good now. Thanks for the updated pics.
Are you still planning on building a mountain?
Looking good!
Peter
Layout is really looking good now. Thanks for the updated pics.
Are you still planning on building a mountain?
Yeah, I'm still planning a mountain and tunnel in the back corner. I'm planning to use Scenic Express's Pennsy portals and walls. I'll probably build the mountain out of foam and form it with a rasp like my last one. Instead of trees, I'd like to cover it with clump foliage to give a fuller look.

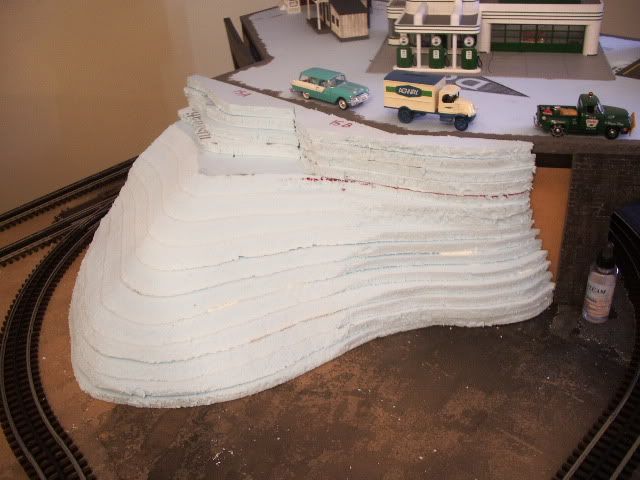
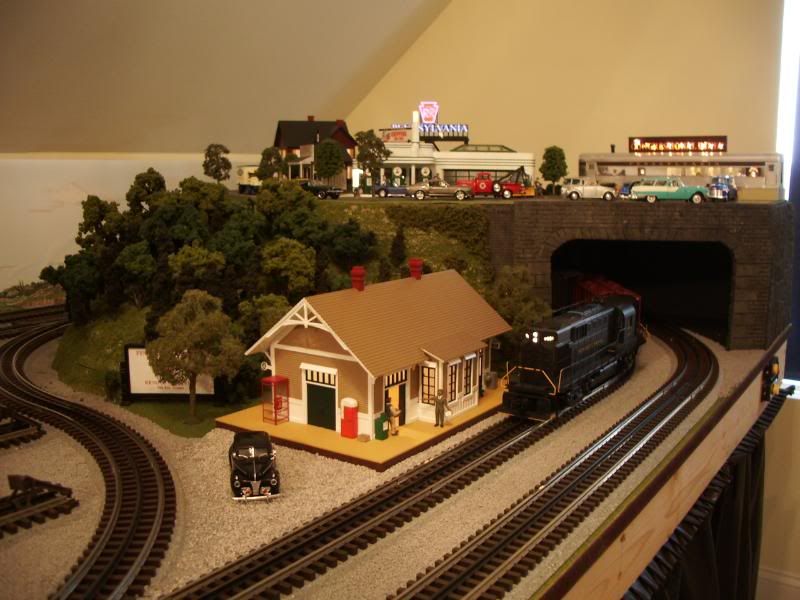
Finally have some time to start a mountain. First I positioned my portals where my equipment had clearance, then cut out a cardboard template for the base-shape I wanted.
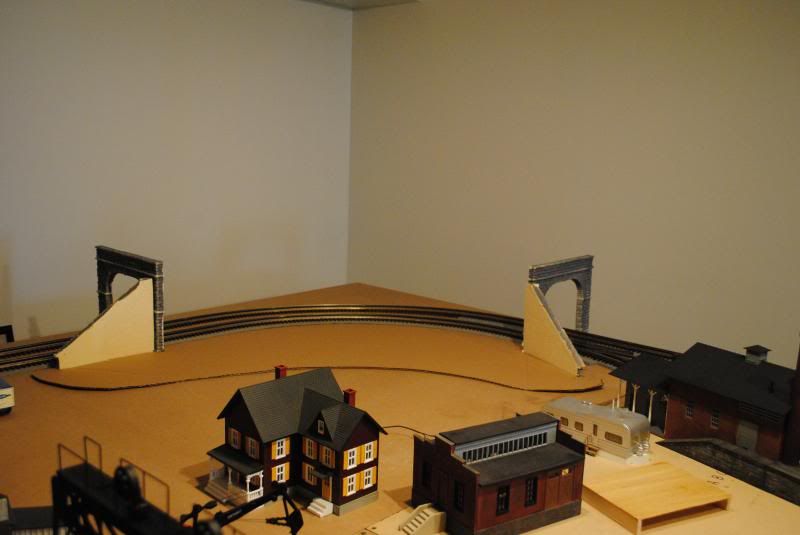
Then traced it out on foam and cut...
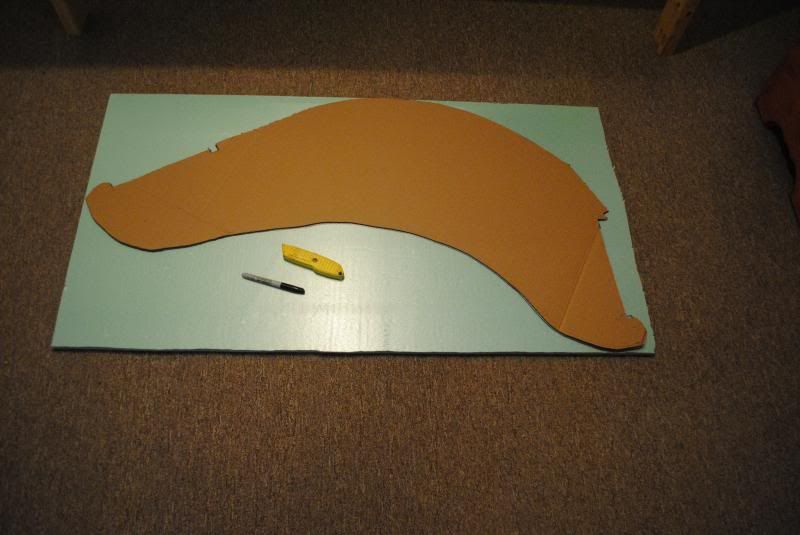
And cut the next layers similar, but moving the contour lines back to start a grade.
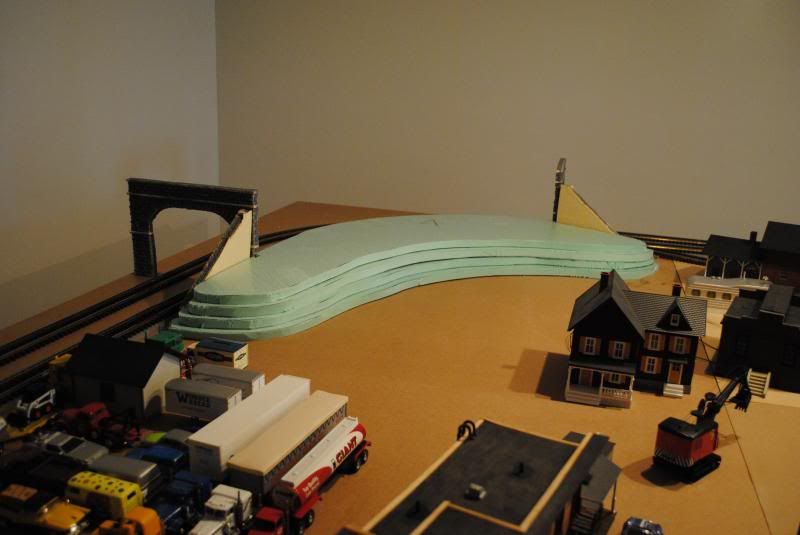
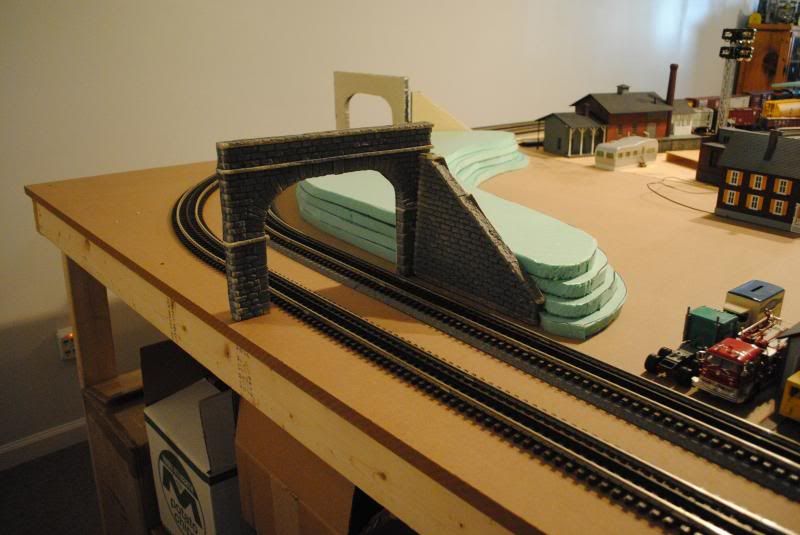
I also have been trying to de-clutter the train room and organize.
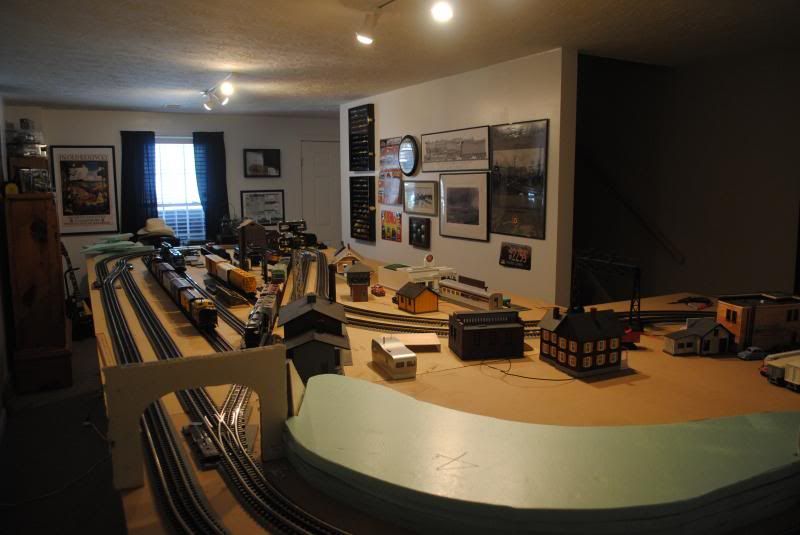
I've been trying to organize my wiring - a lot harder than I ever thought.
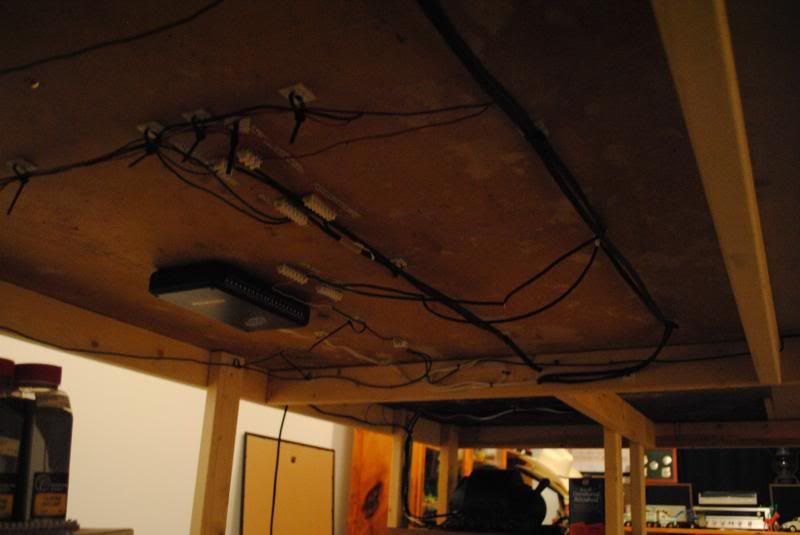
I am enjoying this thread!! Keep posting updates!!
Alan
I enjoyed your previous layout and your new one is coming along. Keep us posted with photos of your progress.
Has your Bride taken an interest in your new layout?
I enjoyed your previous layout and your new one is coming along. Keep us posted with photos of your progress.
Has your Bride taken an interest in your new layout?
She's taken a slight interest, as much as any woman in her mid 20's would, LOL. Her number one thing is a Walthers movie theatre in our downtown - I told her to hope for a re-release from Atlas. She also has been on me to paint the benchwork and put up some skirting.
Speaking of skirting, anyone have suggestions?
With a new wife as of this past October, like yours, mine is now starting to take a slight interest also. I informed her that she can help make the buildings and she got pretty excited. Fortunately though, she's an engineer. Looks really good though, and I'm looking forward to seeing further updates!
Always fun to watch a layout come together. Your looking good.
Go to the big auction site and to a search for: Table skirt black There are many options reasonably priced. I don't have any particular vendor to recommend.
dan
The layout is looking real good.
Coming together nicely! Very nice work!
I enjoyed watching the progress of your new layout. Congratulations on the new house. The layout looks great and nice train room also.
Steve, Lady and Tex
Looks good. I want to know about that beautiful fox body you have. Other than trains mustangs are my passion. I have a built 95 gt vert pushing 422 wrhp and a 04 gt daily driver.
Looking good, keep plugging away
Looks good. I want to know about that beautiful fox body you have. Other than trains mustangs are my passion. I have a built 95 gt vert pushing 422 wrhp and a 04 gt daily driver.
That was my '93 Reef Blue LX. GT40Ps, Trick Flow cam + full bolt-ons, SN95 5-lug, 4-wheel disc, and some suspension goodies. It was stock when I bought and needed a lot of TLC. After four years of building and replacing parts - I got burned out.
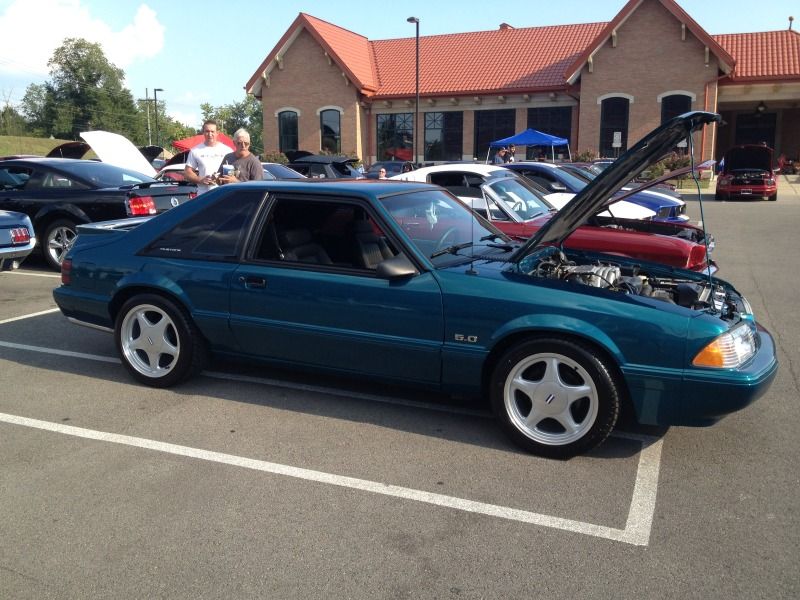
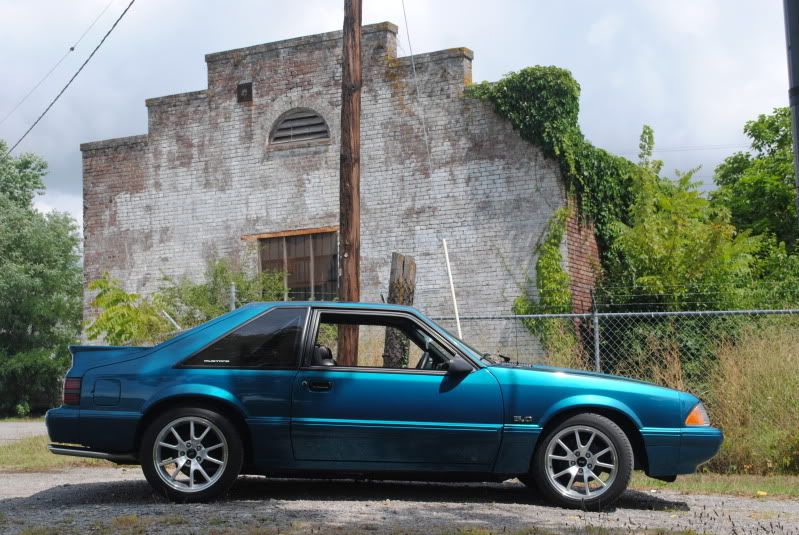
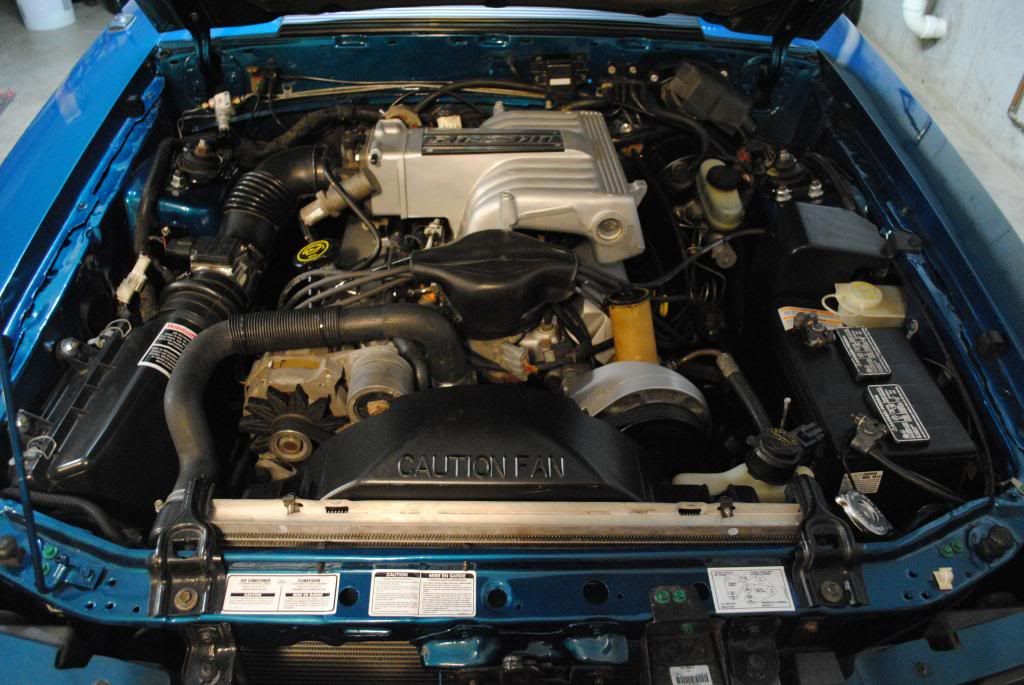
She's been replaced with a '14 GT with GT Track Pack and Recaro seats. Hasn't moved since October with all this bad weather.
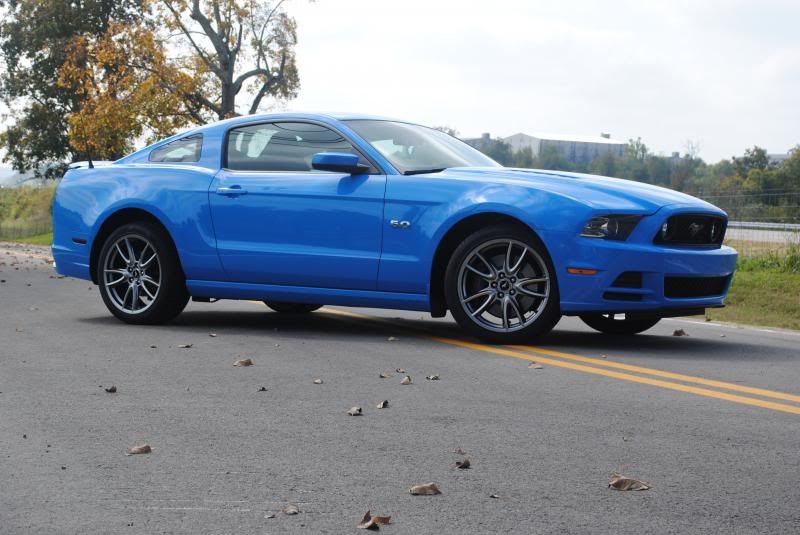
Thanks for all the comments, guys - I always need motivation. I'll try to stay busy and keep the updates coming.
I can't wait for the backordered Atlas track to start rolling in. I need three more switches and 200" of straights to finish up the yard.
As far as the stang goes. Cant say I blame you on the upgrade. Mod engines and modern lines cant be beat.
Can you please tell me what you did to finish the mountain after you filed it with the rasp? I also am building a new layout and have seen so many ideas on Youtube, but none with the foam board. Every thing I see is with chicken wire, and plaster sheets.
Any help is GOOD Help.
starting over at 56
Brian
That one was my first six years ago, so I hope my new one turns out better.
After I had it rasped it to the shape I wanted, I then painted the foam with a latex paint that has a soil color. Be sure to use latex paint because it will not melt foam. While the paint was still wet, I sprinkled on some Woodland Scenics green ground foam in a shaker container. When the paint dried, the "grass" adhered to the hill pretty well.
Here's some old pics I found:

I had first painted it with this brown, but it looked way too dark. I chose a lighter, sandier color.
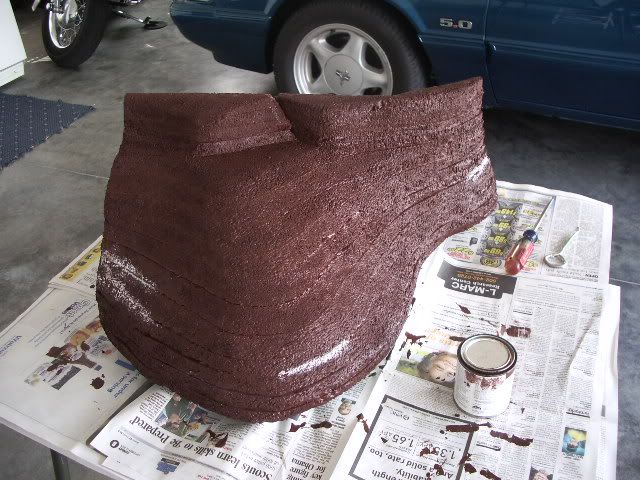
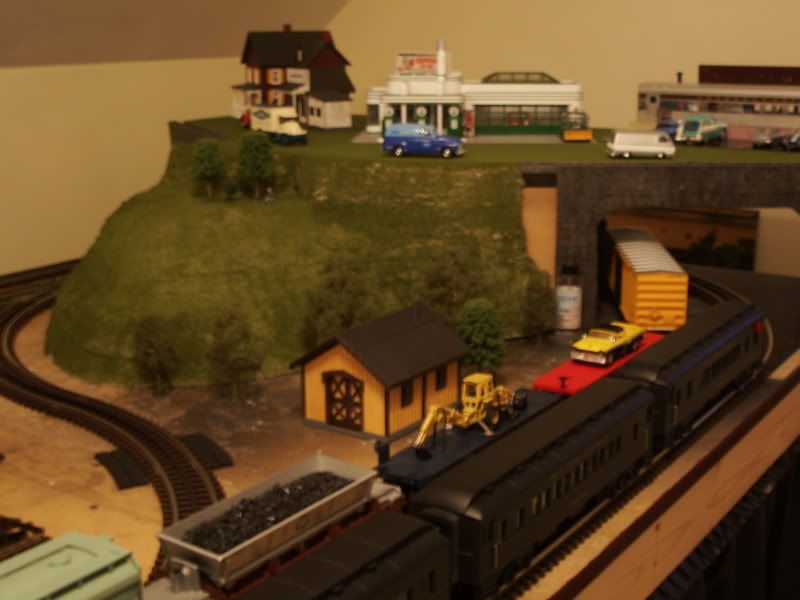
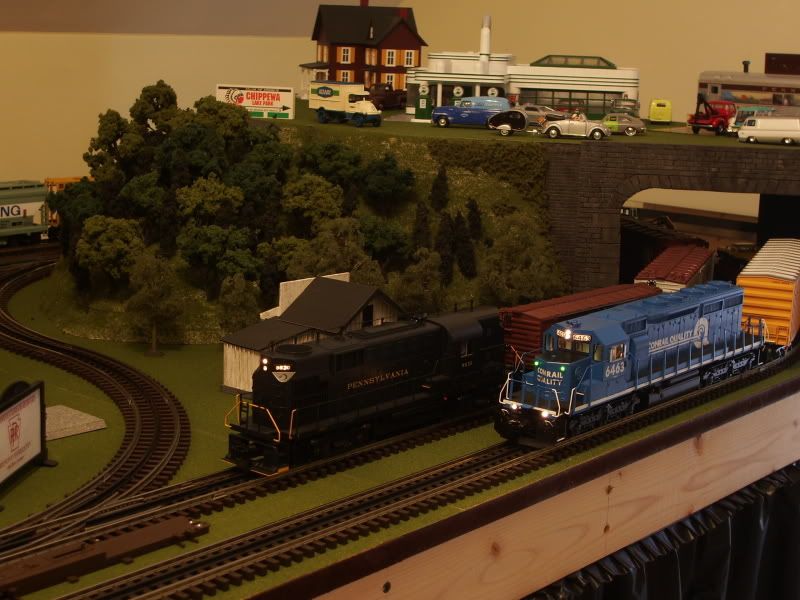
Trains and Mustangs.....must be a connection.
This is my 66 2+2 4 sp 289.....under a full resto now....was my high school car.
My son has trains and a Bullet Mustang......so some connection!!!

What a great thread and BEAUTIFUL Work ! *LOVE the blackened track too !
The mustangs are absol. great collector cars ...
![]() I'm the same, "Only I collect Buick's".
I'm the same, "Only I collect Buick's".
PRRFan: You asked about layout skirting; I'm in a similar progress point on my new layout which is 48" high. I managed to find some dark blue denim fabric on sale at a local fabric/drapery store. The fabric was 56" wide, so I lucked out. I had a saleslady who does sewing on the side stitch a hem on both sides of the fabric and she inserted drapery weights in the lower edge that makes the fabric hang taught. It hides the framework nicely and the dark color makes it fade away and draw your eye to the layout.
I stapled the top edge to the layout and will eventually add a wood trim piece over that.
Thanks so much for the pictures and the info. It just makes more sense to build the mountains of the layout and then carry it into place. It will be so much lighter this way also. We are planning more of a Rock Face for our mountains, so I have been using several molds for a variety of different rocks and boulders. Now I am going to put the dye right into the plaster mix and save a step in putting the base coat on the rocks. I am going to use several different colors to mix them up a bit. Both my wife and I are shorter than usual, so we are thinking about 30-32 inches from the floor to the base of the table before the plywood and homosote boards. We want to be able to see the complete layout while sitting at the controls.
tnx 4 posting the pictures of your layout.will be enjoyable to see the layout's progression as time goes by.
thop....
looks good. Have you thought about building some shelves under the layout? It hides the benchwork & gives a nice handy spot to story trains -

I did some shaping on the base of the mountain.
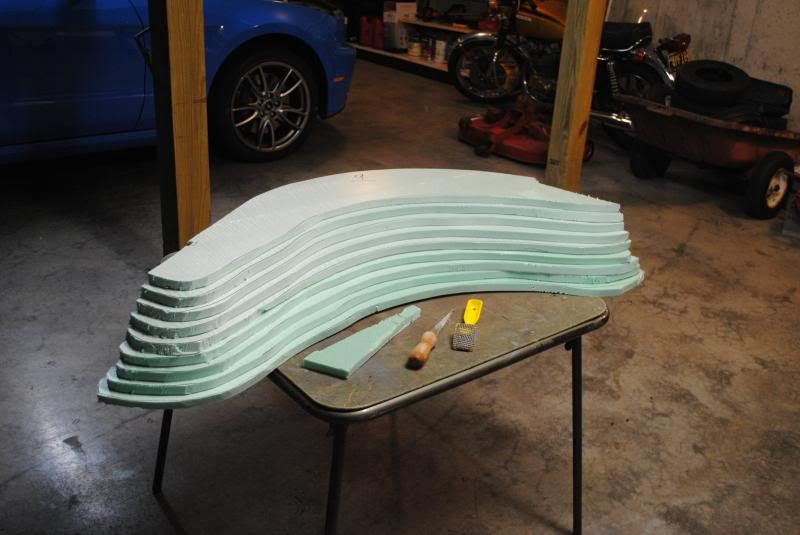
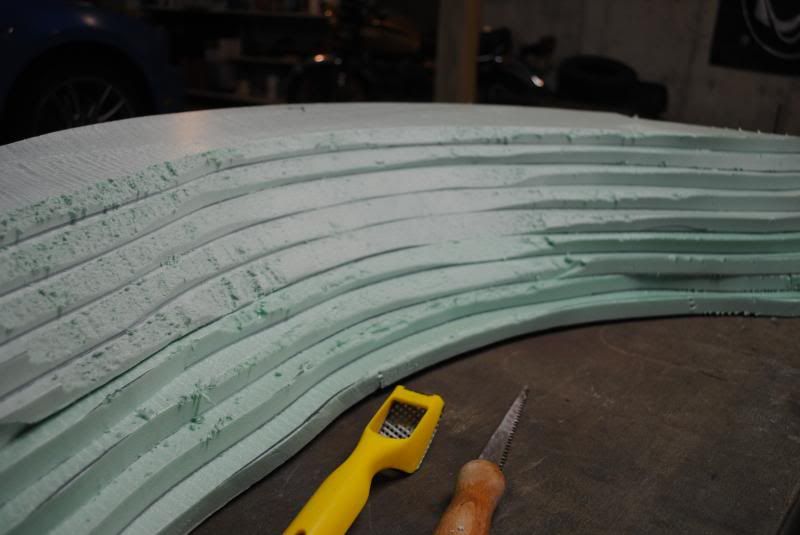
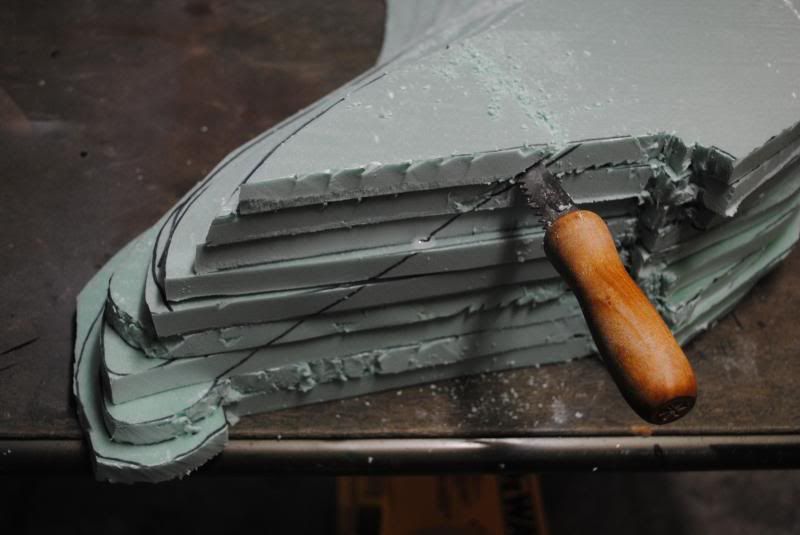
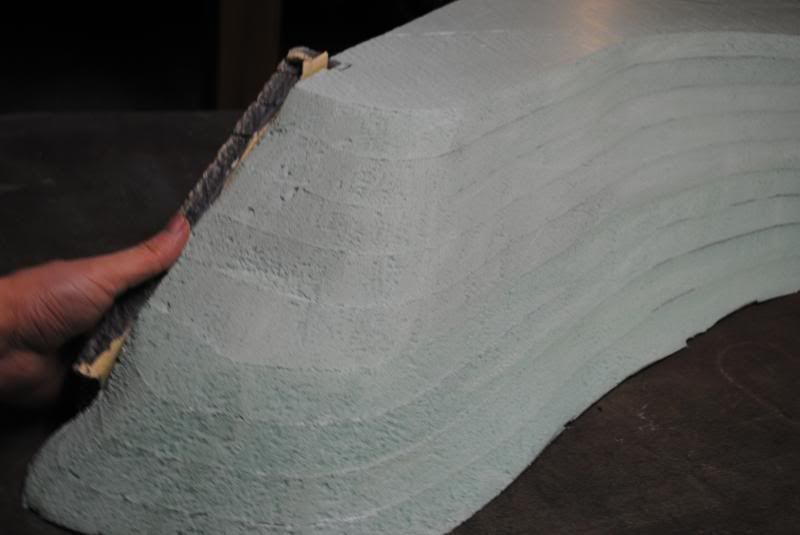
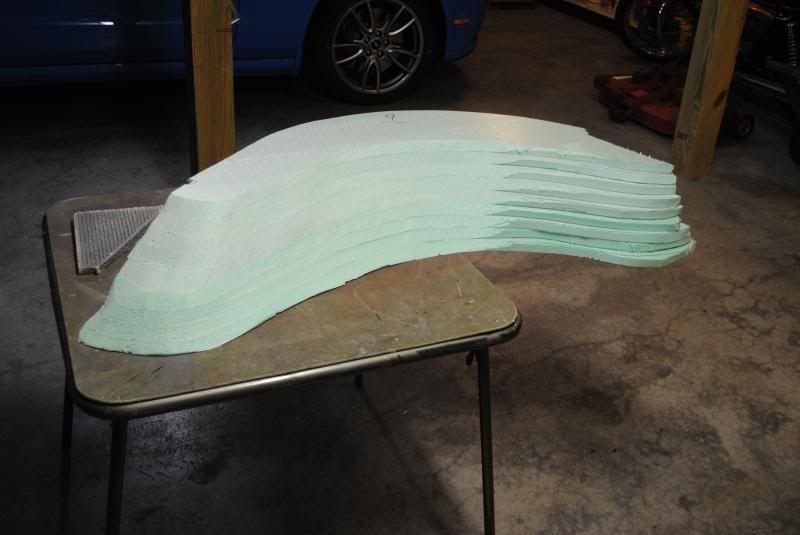
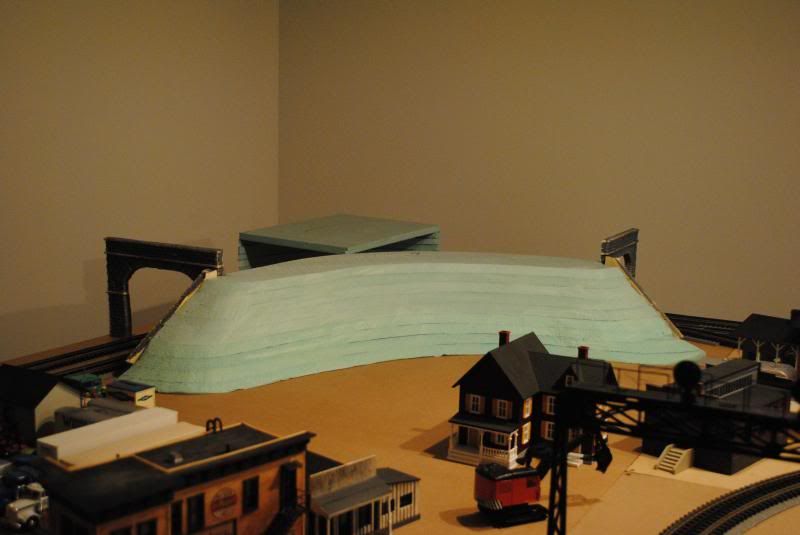
I blacked-out the inside of the tunnel. I'll also do the floor and ceiling when completed.
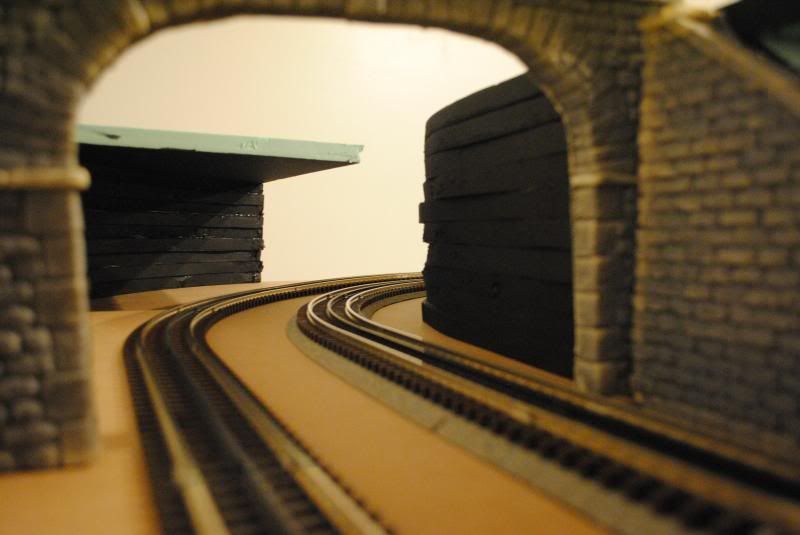
Today I pained the benchwork flat black. Looks MUCH better in person - and will look a lot better with black skirting. Please excuse the mess!
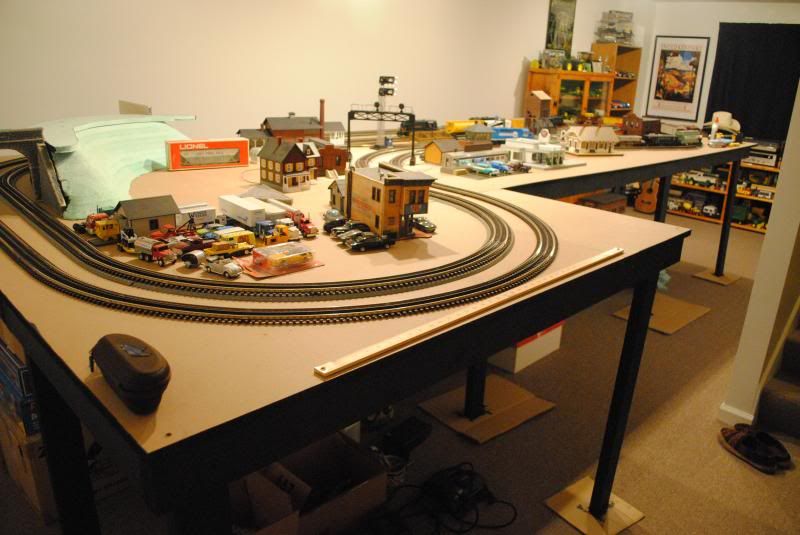
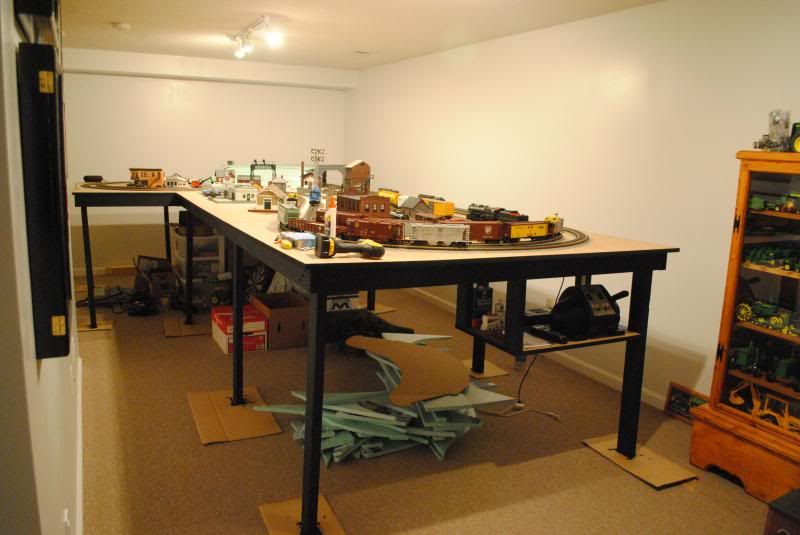
And have been working on this wall - planning to put up some Glenn Snyder shelves on the upper right spot.
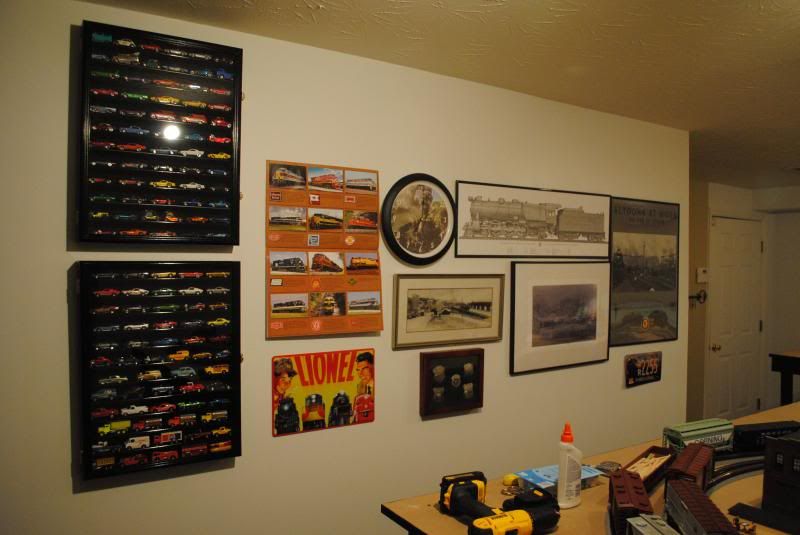
Looking good! Here's what I used for my layout skirt. I ordered them in sections so I can pull them apart to get to storage on the underside.
INNOVATIVE SYSTEMS
I found it better to call and order over the phone. Super easy and super CHEAP! I did my entire layout for under $200 and they are fast to ship.
These ones are Poly Premier table skirt with velcro in hunter green
Just another idea.
Attachments
Brian - I love the way that your skirting turned out! It really adds a professional finished look. I'm surprised that the cost was as low too. Very nice job!
Art
Thanks for the pics and link, Brian. Looks like a great option, I'm checking out their site now.


