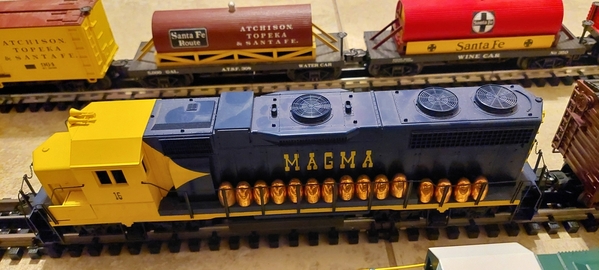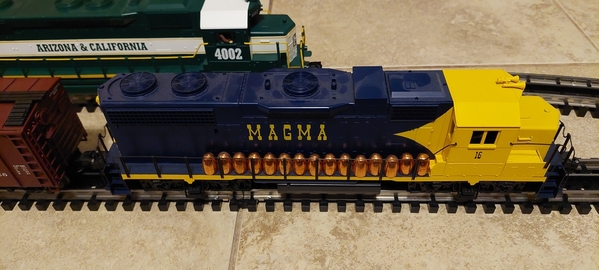The time has come to start the next layout and my first layout thread! As some of you know the last few years I have been running a duel mainline on a 4x8 layout. This does not leave a lot of room for scenery and also restricts the size of the trains that can be run, and those tight curves oh my! Looking at the space I have available the decision was made to go with a single mainline, that way the max curve can be 072, but because of the space I have there will also be a minimum of 054. I also decided to go with a flowing freeform benchwork with the sub-roadbed instead of the flat tabletop. Most of the edge of the layout will be curved with just 2 straight edges. The track plan will be of the up and over folded dog bone type, loosely based on the mining region of central Arizona. The name comes from the original name of the city of Casa Grande as it was the end of the line when it was founded, combined with the Magma Arizona RR that operated nearby. It will be a 3 rail O gauge DCC layout using the Digitrax 8 amp system for train control and JMRI for signal and layout control. As always suggestions and tips are welcomed!
First up is the track plan I came up with:
A 3D view:
The outer dimensions are set, that's all the right of way I have secured! That being said I'm including the track plan file in XtracCAD, SCARM, and Anyrail formats for those who would like to see them.
This will be my first "big" layout at approximately 16 x 15 feet, it will be slow at first as I'm still finishing renovations to the house, but I'm sure this will be a fun adventure! I hope to have it mostly done in the next 3 years so I can retire and enjoy running trains on it!
























