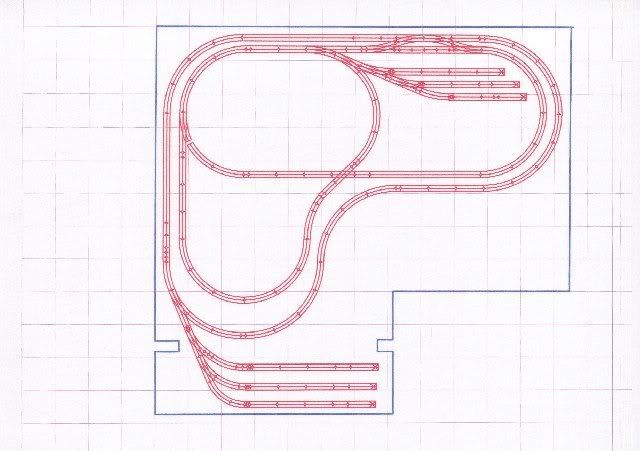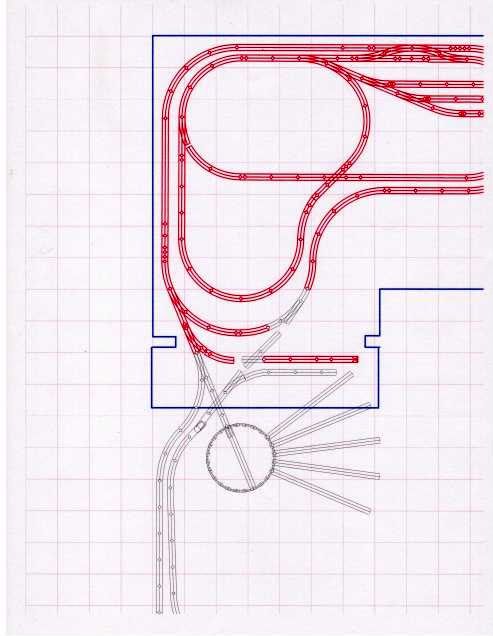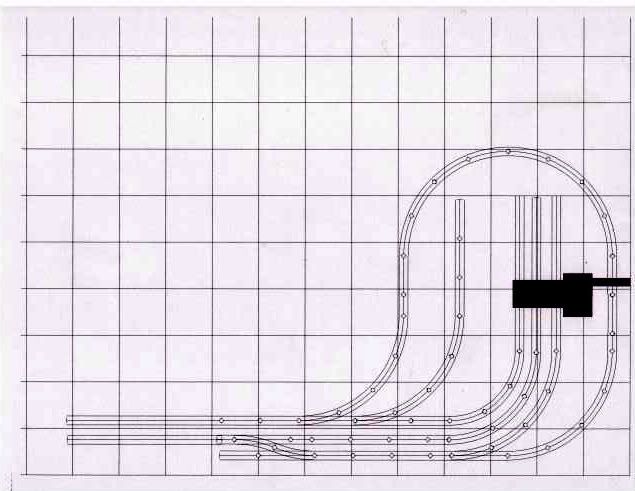Draft. Comments welcome.
Replies sorted oldest to newest
I was thinking of using PA/PB, E8A/E8B, FP45s, RDC, and RS-11. All MTH. Layout space 5'x3'.
Layout space 5'x3'.
Frist of all, you definitely won't get all of that, or even a good part of it, in a 5x3 space.
This plan is great for a new manufaturer I recently heard of - Decimal Trains. You can use their O2.7 track for the inner loops and O7.2 on the outer. O5.4 will fit perfectly in between.
As for a serious answer, if you are really restricted to 3x5 and want to use O, search the forum for micro layouts. You'll see you can't fit much.
Here's a recent thread what's possible with 3x5 layout
https://ogrforum.com/d...nt/13256332708610019
Don't be crabby, be happy ![]()
After reviewing the places I can put the layout, I have found that there is a bigger space that is open. I don't know how big yet. At least there's a chance for the layout as it is.
yikes that is a small space. strive for 4x8 sheet at least, then you can make a few runs and an elevated area. maybe try an L shape corner of the room. tell us your max room area.
Maybe he left out the Zeros!!! 30' x 50'???
pittsburghrailfan, I noticed you had a discussion about a previous (existing?) layout. Is your Crab Point layout idea intended as a new stand-alone project? I'm thinking this 5x10 table has potential to build a second level over one side of the layout with a graded line leading up to it, like a branch line (probably with O36 curves). The upper level could have a reverse loop or separate oval. The lower level would have a long tunnel for the mainline trains to disappear into. Just some ideas.
Attachments
Ace,
The area where I model is also used as a play area by my kid brother, sister, and their respective packs of friends. And yes, the Crab Point is intended as a standalone layout. Intresting idea thogh. I never would've thought of it.
Attachments
At one time Atlas had a free software for design that I used many years ago. You may have to spend some money to put a very nice plan in scale dimension. Here's what I came up with knowing the room size. Each block is 1 ft.
12'6" X 10' basic room, was a bedroom. Outer loop is O-54, Inner loop O-45 Most all switches are O-54. There are a couple of O-36 switches. Closet storage track area is 2'X8' Doesn't leave a lot of room to walk. Camera walk around Click on the underlined phrase to link.
First remodel into the next room.
Last addition required the laundry be moved upstairs.
Here is a link to RR Tracks. You should be able to put you sketches into the software with a couple of self-tutorial evenings IMO. I think one of the most valuable parts of the software is a track material list once complete.
Best wishes with your project.
![]() Mike CT
Mike CT ![]()









