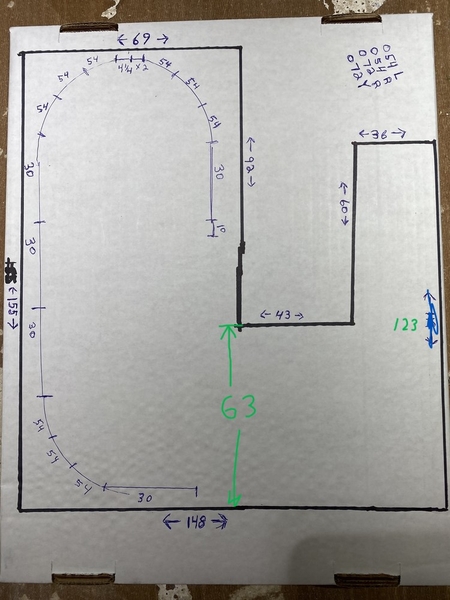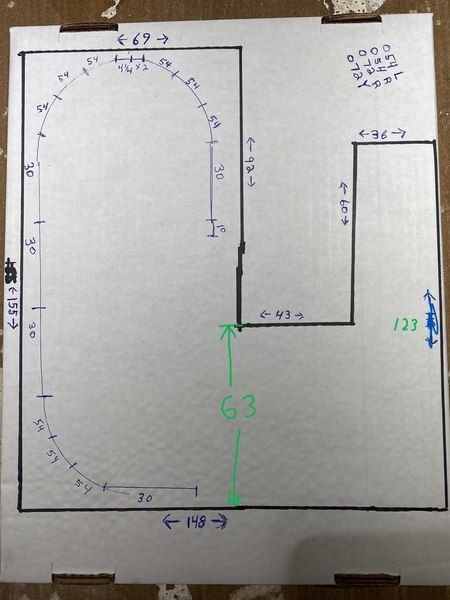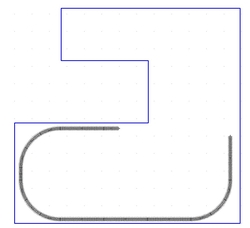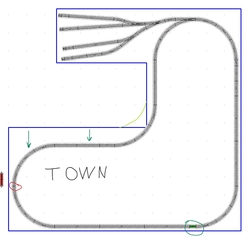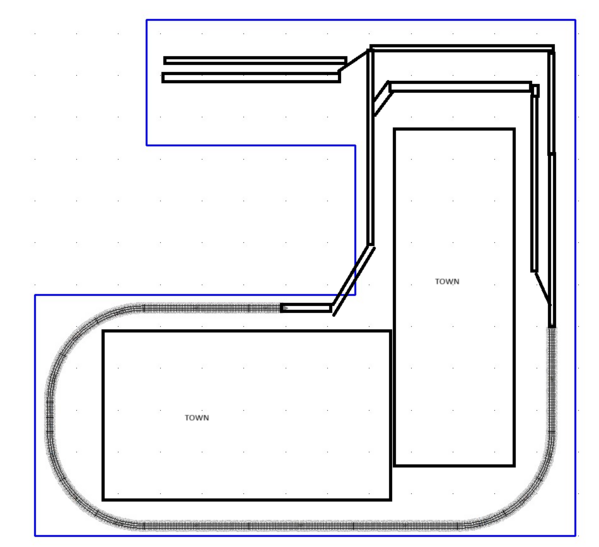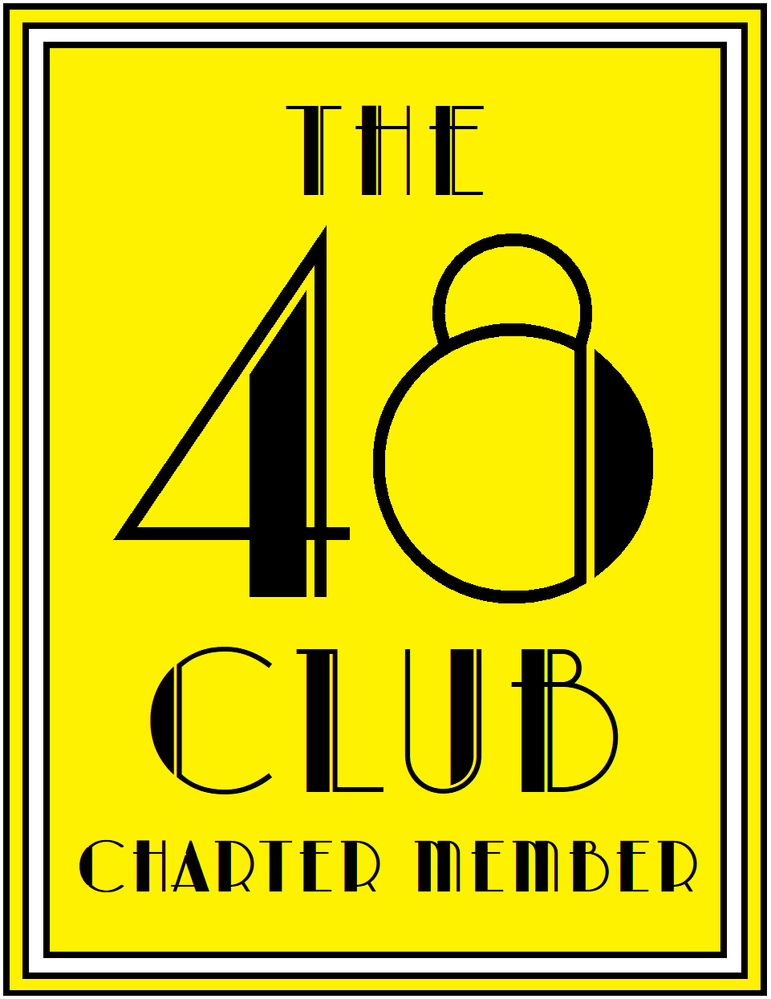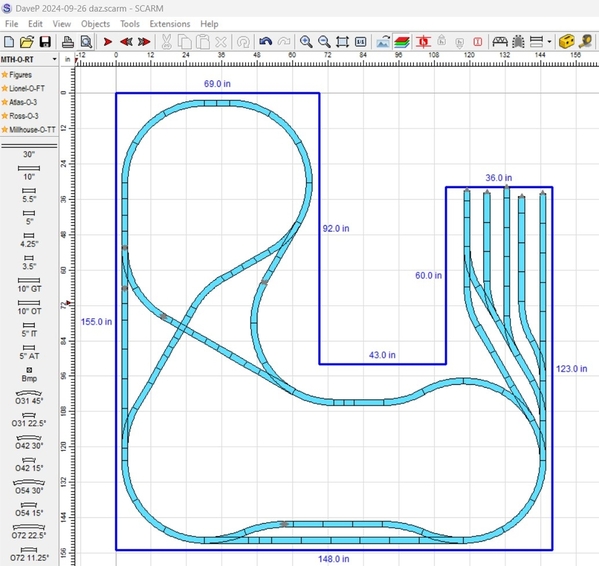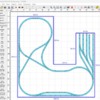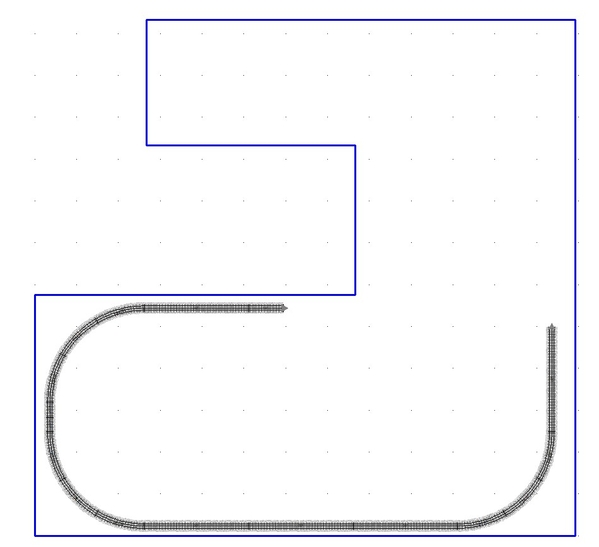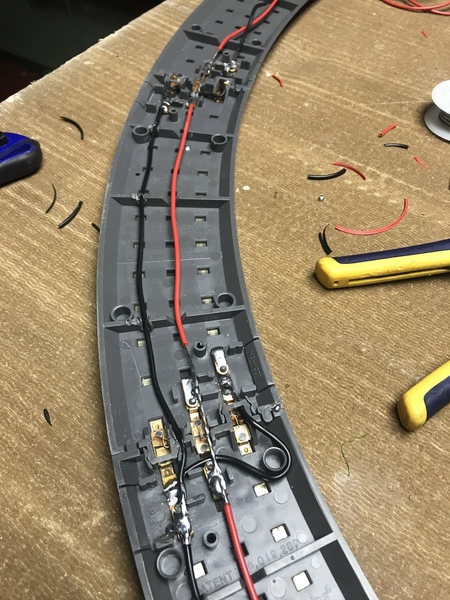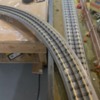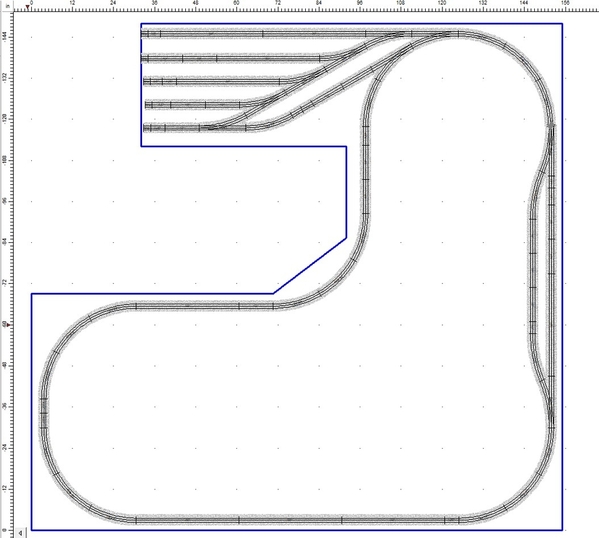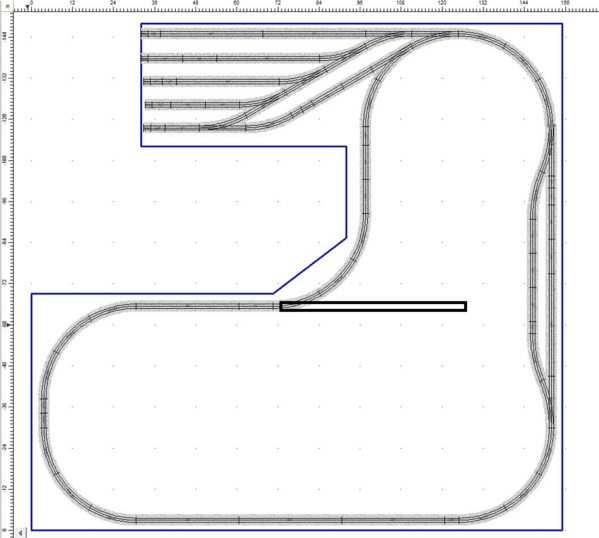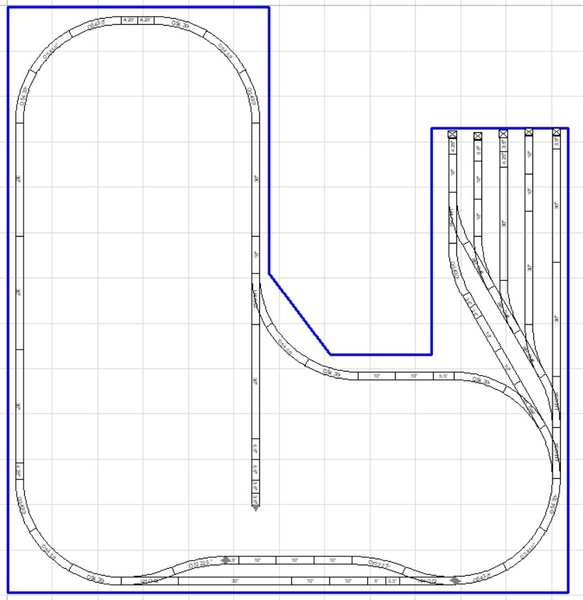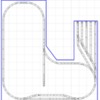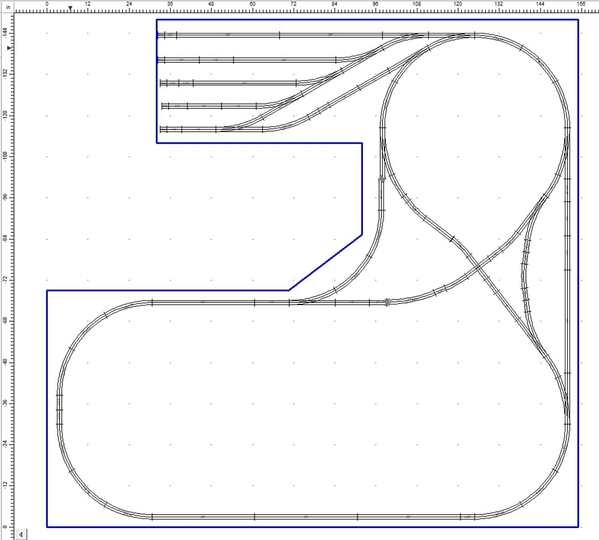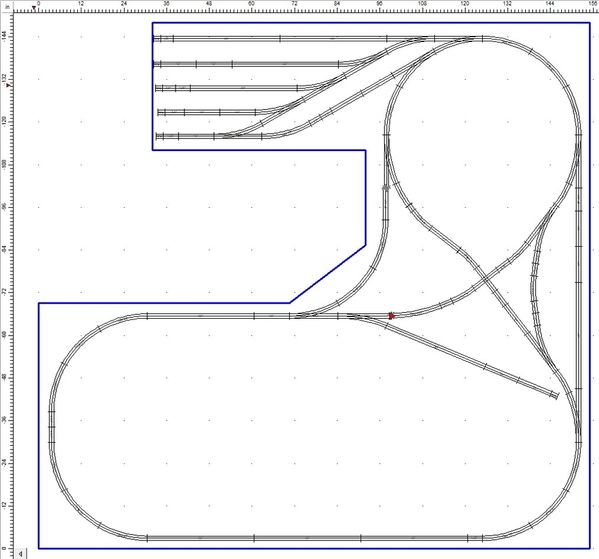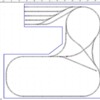Recently I switched rooms for my layout. If you follow What did you do on your layout today? you'll have seen this. To do this I had to cut off about 7 feet from my current layout. In the new space this will be added back on but I'm starting to think I won't get my 054 minimum in the new space. I'm pretty sure to make it onto the new table I will have to start my curve after a 30 & 10 inch straight on part of the previous layout. There is an existing town that fills the space between the existing tracks. New changes have to come off of the existing dead ends as I like the town as it is. My town street will also follow the track at the bottom of the drawing to add more town in the blank space. I have included a rudimentary drawing with table measurements listed in inches, existing track and available switches. I have plenty of MTH RealTrax track from 36 to 72 also 33- & 45-degree cross overs, every size straigh.t, 054 L, 054R, 072R & 072Y available. If you have access to layout building software, please give me some ideas.
Replies sorted oldest to newest
Hey Dave,
I was trying to help get things started for you in SCARM. I see from the What did you do on your layout today thread that you're using RealTrax. When starting to layout the bench in Scarm, I realized that there is either something in the benchwork that is not at a right angle or maybe there is an incorrect measurement shown in the sketch. When you take these top to bottom drawing dimensions, they should equal zero.
155 - 92 + 60 - 119 = 4
Can you double check the dimensions and also see if all corners and table intersections are square and if not, make note on the drawing of what is square and what may not be?
Steave, thanks for your reply. I've added RealTrax in the body of the post. I think the 3x5 bump out is where my measurements are off. It's currently not built so I may have guessed wrong. Everything is square just a poor drawing. Whatever you say it should add up to, sounds like 123 will be correct in the end. The dimensions of the current 2 sections are correct.
Attachments
Perfect, everything else measured correct, just a simple math mistake.
Here's a starting point in Scarm (file attached). On the left is my interpretation of the sketch. On the right is a simple plan that uses minimum O54 curves and uses the 4 listed available switches to make a yard.
1) Would you like to have a yard in the 3x5 section or maybe some industries?
2) Is the existing town located where it's labeled in the right image below? If so, a couple follow up questions:
2a) Is there room to move the track into the town area by 8 1/2 inches as suggested by the Green arrows, by removing the two 4.25" straights on the far left, as shown red?
2b) If the track can't move as shown by the green arrows, to be able to keep O54 minimum curves, would you be able to add a curve section to the bench work in the inside corner shown by the light green arc?
There's a lot more that could be added, changed and improved on this basic set of ideas.
Attachments
Steve, there is not room to move in. There is a road crossing entering the town at the far end. If I have to, I can go down to 042 in the new section. Just looking at it I don't think 054 would fit even if I add a little 45-degree section. I may do a passing siding for a passenger station. The 3x 5 area I have some grain elevators and silos that may look good there. The existing town fills the whole bottom 1/2 and will turn and follow into the new section. Here is a very poor version, sorry I can't make curves.
Attachments
Dave, I was wondering if you had a track plan for the new location. Now I know. ![]() I am really not very good with track planning ideas at all. Mind if I watch along and eventually I will come up with a contribution?
I am really not very good with track planning ideas at all. Mind if I watch along and eventually I will come up with a contribution? ![]()
@Mark Boyce posted:Dave, I was wondering if you had a track plan for the new location. Now I know.
I am really not very good with track planning ideas at all. Mind if I watch along and eventually I will come up with a contribution?
Recently I switched rooms for my layout. If you follow What did you do on your layout today? you'll have seen this. To do this I had to cut off about 7 feet from my current layout. In the new space this will be added back on but I'm starting to think I won't get my 054 minimum in the new space. I'm pretty sure to make it onto the new table I will have to start my curve after a 30 & 10 inch straight on part of the previous layout. There is an existing town that fills the space between the existing tracks. New changes have to come off of the existing dead ends as I like the town as it is. My town street will also follow the track at the bottom of the drawing to add more town in the blank space. I have included a rudimentary drawing with table measurements listed in inches, existing track and available switches. I have plenty of MTH RealTrax track from 36 to 72 also 33- & 45-degree cross overs, every size straigh.t, 054 L, 054R, 072R & 072Y available. If you have access to layout building software, please give me some ideas.
Dave Rippinger
Original PostReplies sorted oldest to newest
Hey Dave,
I was trying to help get things started for you in SCARM. I see from the What did you do on your layout today thread that you're using RealTrax. When starting to layout the bench in Scarm, I realized that there is either something in the benchwork that is not at a right angle or maybe there is an incorrect measurement shown in the sketch. When you take these top to bottom drawing dimensions, they should equal zero.
155 - 92 + 60 - 119 = 4
Can you double check the dimensions and also see if all corners and table intersections are square and if not, make note on the drawing of what is square and what may not be?Steave, thanks for your reply. I've added RealTrax in the body of the post. I think the 3x5 bump out is where my measurements are off. It's currently not built so I may have guessed wrong. Everything is square just a poor drawing. Whatever you say it should add up to, sounds like 123 will be correct in the end. The dimensions of the current 2 sections are correct.
Dave Rippinger
Perfect, everything else measured correct, just a simple math mistake.
Dave Rippinger
Here's a starting point in Scarm (file attached). On the left is my interpretation of the sketch. On the right is a simple plan that uses minimum O54 curves and uses the 4 listed available switches to make a yard.
1) Would you like to have a yard in the 3x5 section or maybe some industries?
2) Is the existing town located where it's labeled in the right image below? If so, a couple follow up questions:
2a) Is there room to move the track into the town area by 8 1/2 inches as suggested by the Green arrows, by removing the two 4.25" straights on the far left, as shown red?
2b) If the track can't move as shown by the green arrows, to be able to keep O54 minimum curves, would you be able to add a curve section to the bench work in the inside corner shown by the light green arc?
There's a lot more that could be added, changed and improved on this basic set of ideas.
Steve, there is not room to move in. There is a road crossing entering the town at the far end. If I have to, I can go down to 042 in the new section. Just looking at it I don't think 054 would fit even if I add a little 45-degree section. I may do a passing siding for a passenger station. The 3x 5 area I have some grain elevators and silos that may look good there. The existing town fills the whole bottom 1/2 and will turn and follow into the new section. Here is a very poor version, sorry I can't make curves.
Dave Rippinger
Dave, I was wondering if you had a track plan for the new location. Now I know.
I am really not very good with track planning ideas at all. Mind if I watch along and eventually I will come up with a contribution?
Mark Boyce
Blackwater Canyon Line - in 11' x 11'
Add Reply
<form action="https://ogrforum.com/edit-reply!execute" class="fv-form fv-form-foundation" data-ajax-form="" data-fv-err-parent="$^" data-fv-framework="foundation" data-fv-icon-invalid="fas fa-times" data-fv-icon-valid="fas fa-check" data-fv-icon-validating="fas fa-sync fa-spin" data-fv-message="This value is invalid." data-fv-row-selector=".form-control" data-has-please-wait-popup="true" id="postReply" method="post" name="postReply" novalidate="novalidate"></form>Dave Ripp.
Mark, feel free to watch. I'm just hoping I can get something figured out. I really liked having 054 minimum, but it may not work. Luckily, Irun Rail King passenger cars and my biggest boxcars are 50 footers though I prefer 40's.
Dave, Even if you can’t fit 054, you will be okay with the rolling stock you run. What engines are you running?
@Mark Boyce posted:Dave, even if you can’t fit 054, you will be okay with the rolling stock you run. What engines are you running?
All short most will run on 031, SD45's FM's F7's, F3's & switchers. I just think the Rail King passenger cars look good on 054.
Attachments
@DoubleDAZ posted:
Dave, I love the effort but the area on the left is the part of the old layout I'd like to keep intact. If I were starting from scratch it would work. The passing siding is perfect.
Attachments
Ok, I’ll fiddle with it tomorrow. The loop and yard can still be part of it or is that something you don’t want?
The loop, yard and passing siding are good.
Dave,
I went back to your older posts. Is your layout space in an attic or bonus room? Is the gap in your layout stairs leading up from below?
Jan
Dave, here's another try. The green tracks are alternates if you want to replace 2 of the blue tracks that were in your photo.
Attachments
@Jan posted:Dave,
I went back to your older posts. Is your layout space in an attic or bonus room? Is the gap in your layout stairs leading up from below?
Jan
It's in a open basement room with 2.5 feet most of the way around. It's up against a post and the open area with the 3x5 bump out can't go longer due to a bump out wall-Furnas room where I'm still trying to maintain walk around room.
@DoubleDAZ posted:
Dave, this looks great! I hadn't considered turning in before making the turn to the new section. I'll have to see what scenery is there. Are the yellow curves 42 or 54?
They’re O-42 because I couldn’t get O-54 to connect given your desire to retain the blue tracks where they are. The only way I could get O-54 to fit is to replace the 10" and 30" like I did in the version with the crossing, etc.
@DoubleDAZ posted:They’re O-42 because I couldn’t get O-54 to connect given your desire to retain the blue tracks where they are. The only way I could get O-54 to fit is to replace the 10" and 30" like I did in the version with the crossing, etc.
Thank you, I will try to work with that general plan after my son finishes the bench work. I'll advise you of changes when the time comes.
I look forward to seeing how it all comes out. There are a couple of areas that don’t connect in SCARM, but I believe there is enough wiggle room in the track for things to connect in reality. I assumed you didn’t want to cut RealTrax, so I got the gaps as small as I could. The tracks are labeled if you can zoom in. If not I can capture and post larger images.
@DoubleDAZ posted:I look forward to seeing how it all comes out. There are a couple of areas that don’t connect in SCARM, but I believe there is enough wiggle room in the track for things to connect in reality. I assumed you didn’t want to cut RealTrax, so I got the gaps as small as I could. The tracks are labeled if you can zoom in. If not I can capture and post larger images.
I can cut, if necessary, I solder every track from underneath to ensure continuity. Kind of over kill but I've never had voltage drops or dead spots.
Attachments
Not overkill, Dave. You don't want to have to pull up track at some point in the future.
@DoubleDAZ posted:I look forward to seeing how it all comes out. There are a couple of areas that don’t connect in SCARM, but I believe there is enough wiggle room in the track for things to connect in reality. I assumed you didn’t want to cut RealTrax, so I got the gaps as small as I could. The tracks are labeled if you can zoom in. If not I can capture and post larger images.
Dave, the tables are different heights until my son raises or lowers one. That being said I mocked up some track, if you could do your magic and see if it really fits, please. I can't bump in without losing part of my trailer park so I can add a 45 where the tables meet. If this works, could have an 054 left with a 48-inch siding. Off of the 54 left 3 - 54-inch curves, 2 - 42-inch curves, 2 - 4.25 straights going into the curve of an 054 left. The switch will feed on to the 3 x 5 that's not built yet. On the opposite side of that 054 left I used 1/2 curves as follows, 54-42-54-42-54-42- then straight to the other table. I didn't mockup the passing siding or yard as that's the easy part. I hope this makes sense.

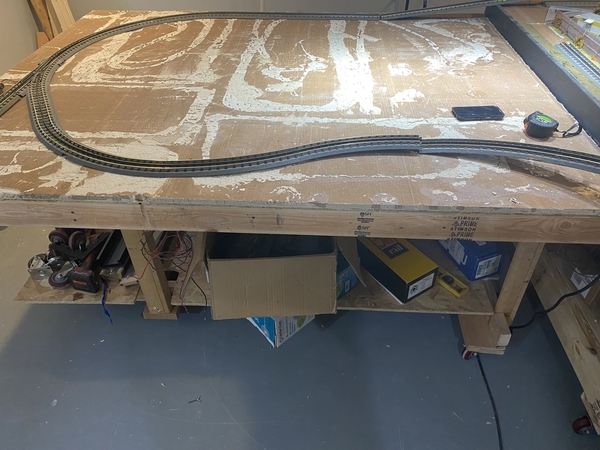
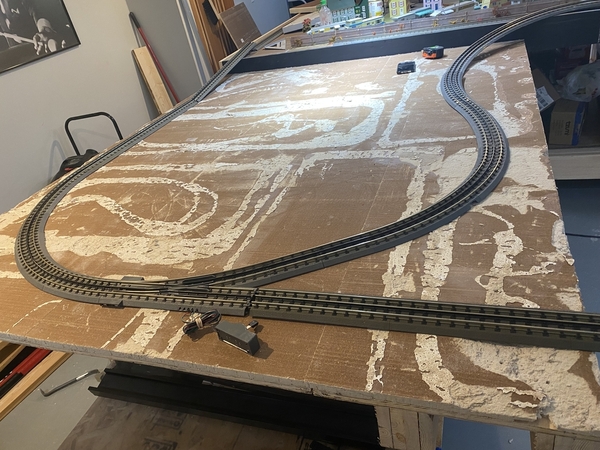
Attachments
I will, but I’m in the middle of something, so give me a bit.
@DoubleDAZ posted:I will, but I’m in the middle of something, so give me a bit.
No hurry & thank you.
Nice work @DoubleDAZ. With some of your ideas in mind (expanded Yard and Passing siding) and with @Dave Ripp.'s willingness to add a triangle to the inside corner and maybe wish to have minimum O54 curves, I have this idea that would eliminate the potential S-curve at that inside corner and widen the curves. Let me know what you think.
Attachments
Steve, I like it if it will fit. I added one siding 30- & 10-inch straights. I didn't thing I could fit all 54's and have them line up.
Attachments
I'm not sure I fully understood the description, but I modified what I thought you meant a bit to get this. I added a 3.5 in the 3 O-54s and then a 3rd O-42 1/2 curve and 2 3.5s instead of the 4.25s. I already had the same version Steve just posted, but I wanted you to see what my version of yours would look like. I much prefer the version Steve posted with all O-54, unless you're trying to use track you already have. I also prefer that version of my yard because of the extra runaround track, again unless you're trying to use what track you have and not buy more.
Attachments
@DoubleDAZ posted:I'm not sure I fully understood the description, but I modified what I thought you meant a bit to get this. I added a 3.5 in the 3 O-54s and then a 3rd O-42 1/2 curve and 2 3.5s instead of the 4.25s. I already had the same version Steve just posted, but I wanted you to see what my version of yours would look like. I much prefer the version Steve posted with all O-54, unless you're trying to use track you already have. I also prefer that version of my yard because of the extra runaround track, again unless you're trying to use what track you have and not buy more.
Thanks Dave, I also prefer Steves. I just grabbed a box of track and gave it a shot. That's why I asked for help, I'm not as good as you guys. The run around is genius I never would have come up with it even if I had the right stuff.
@DoubleDAZ posted:
Perfect, thanks Dave & Steve on a great joint effort.
Dave or Steve, are all the yard switches 054. I can't read it even when I blow it up.
Yes, they are all O-54. Everything is O-54, except the siding, that is O-72 switches and curves.
@DoubleDAZ posted:Yes, they are all O-54. Everything is O-54, except the siding, that is O-72 switches and curves.
Thank you.
Personally, I really like being able to reverse a train's direction, so I played around with adding reversing loops to the latest design. Here are two options for your consideration, with and without a siding. These may require some modification to one corner of the existing town.
All curves and switches are either O54 or O72. As much as possible I tried to use stock length straights, but a few cut pieces would likely be required. If you like either one of these designs, I'm happy to provide a parts list and make it clearer where the cuts would go.
Attachments
Pretty cool Steve, If I didn't have so many buildings to fit, I'd give it a go. I had looked at the idea, but I like scenery over trackage. Truthfully, I didn't have a great desire for a yard, but your design won me over. I just ordered 3 more 054 switches.
Dave, I'm glad you're happy with the plan. Giving credit where it's due, the yard concept was all @DoubleDAZ and I really like his design too. ![]()
I'm looking forward to building it and thank you both.


