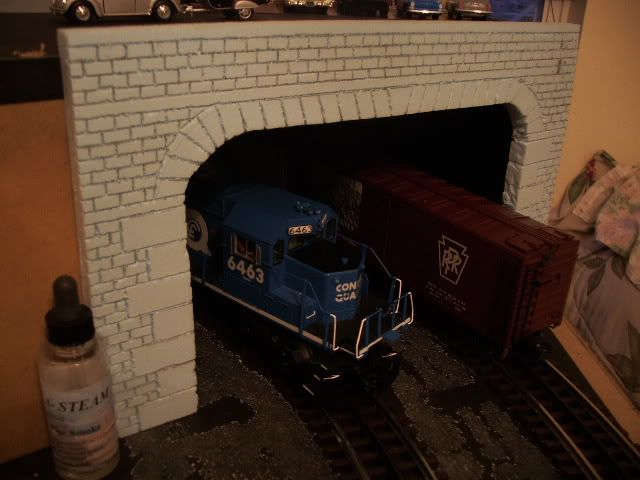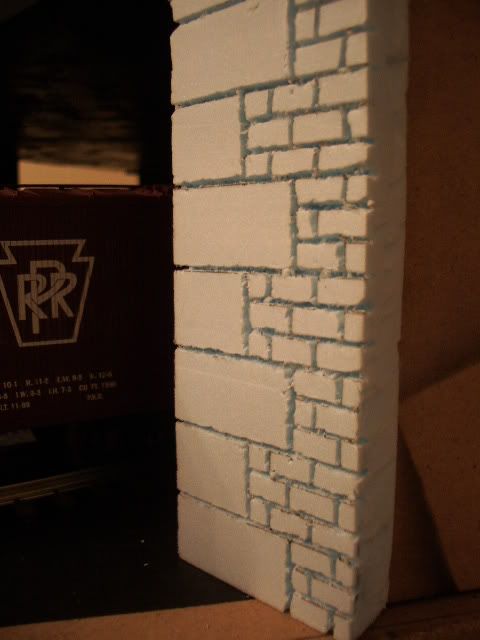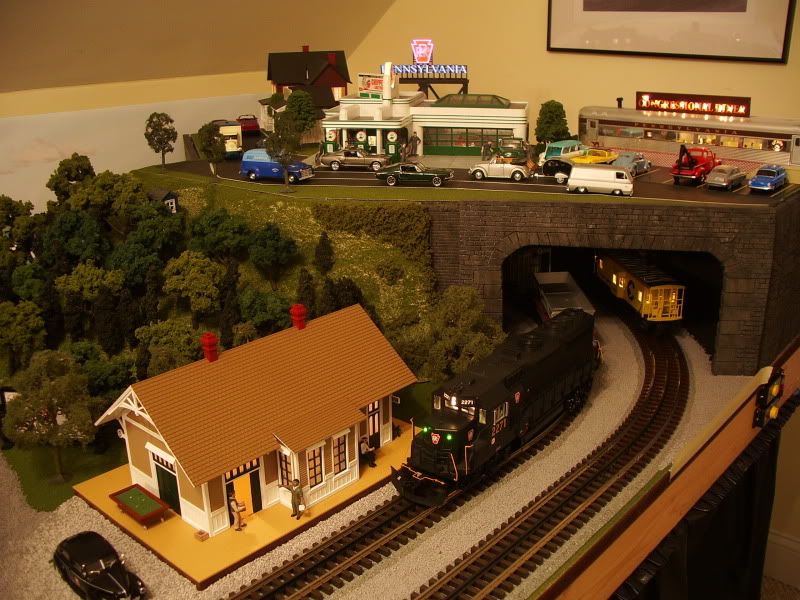Hey, guys
Lots of good advice and food for thought, and I really thank you all.
First off, I had not planned a mountain or tunnel(s) in this section. It was an afterthought after I named the railroad. I came up with the name Hidden Pass Junction Railroad (HPJ RR) due to the fact that the stairwell divides the layout into two sections, and these are joined behind the stairwell. This area cannot be seen except from the service aisle, so it is sort of hidden, and hence the name.
After the railroad became the HPJ RR, I thought it would be neat to add a mountain and really make the junction hidden. BTW, the mountain will not have sides, so the track and turnouts will still be easily accessible from the service aisle side and from the stairwell closet.
Steve, PRRfan –
Yes, those most definitely are good options, and I have some already on the layout. I was looking for something a little different this time.
This picture shows where I have used the more standard portals, and I will have two more on this side, on the upper level. The red line shows where the mountain will be as seen from the west side. The wide portal will be on the east side.

Elsewhere I have three simulated steel beam portals like this one.

PCJ, Pat B. –
I fully appreciate your points, and that is what concerned me. But, since we this is our make-believe world, I’ll bend the engineering and physical principles, and compromise.
Following, Alan’s suggestions, and hoping to please engineers and architects, I will follow ancient Roman and other engineers of antiquity and make good use of the ‘arch’.
To keep the clearances as close as possible to the real-world specifications, I drew the track I have, the necessary clearances, and then resorted to an ellipse shape arch, as follows:
(FOR SOME REASON IT TOOK ME ABOUT AN HOUR TO LOAD THE NEXT PICTURES)

Hey Alan - remember how to draw an ellipse with a string?

Cut with a band saw - -

Added some paint - -

And ready to blend in - -

Thanks to one and all!
Alex
PS.
Mario, Nelson - I just read your posts.
Actually, at this point it would be difficult to make changes to the track layout; I more or less have to live with what I have. But I do thank you!
![]()
![]()





































