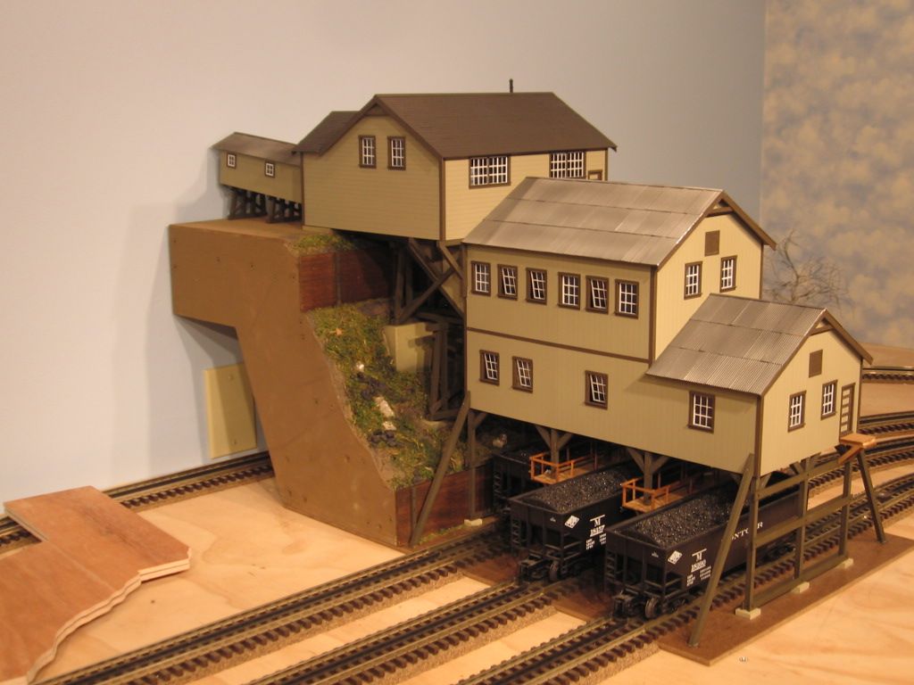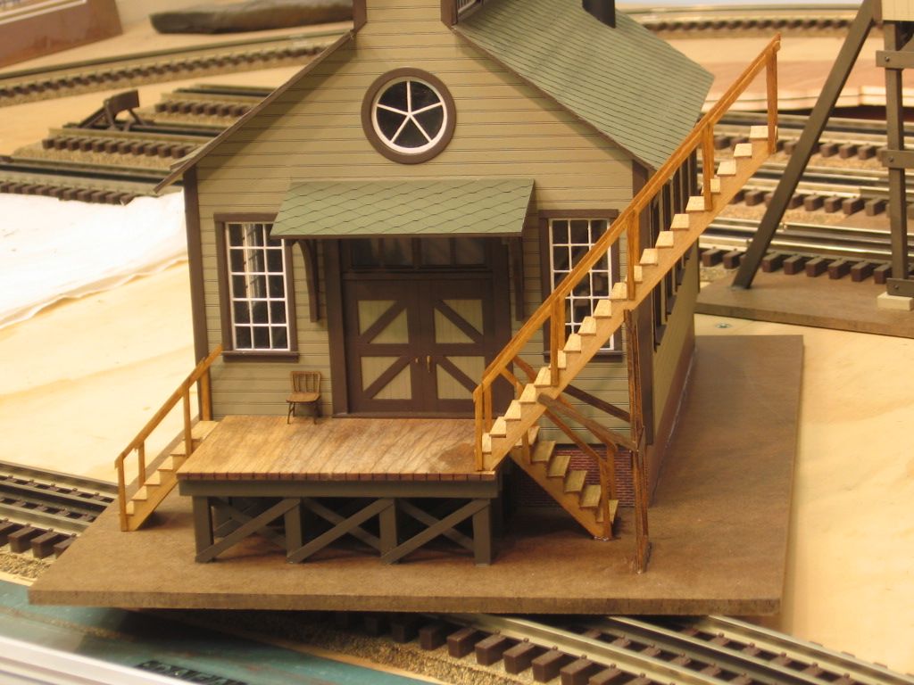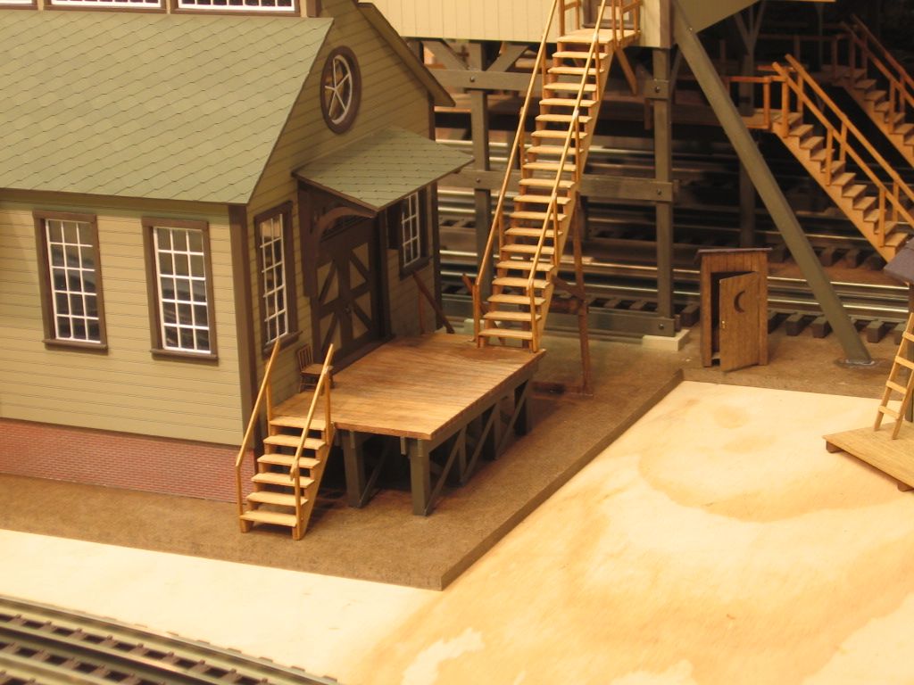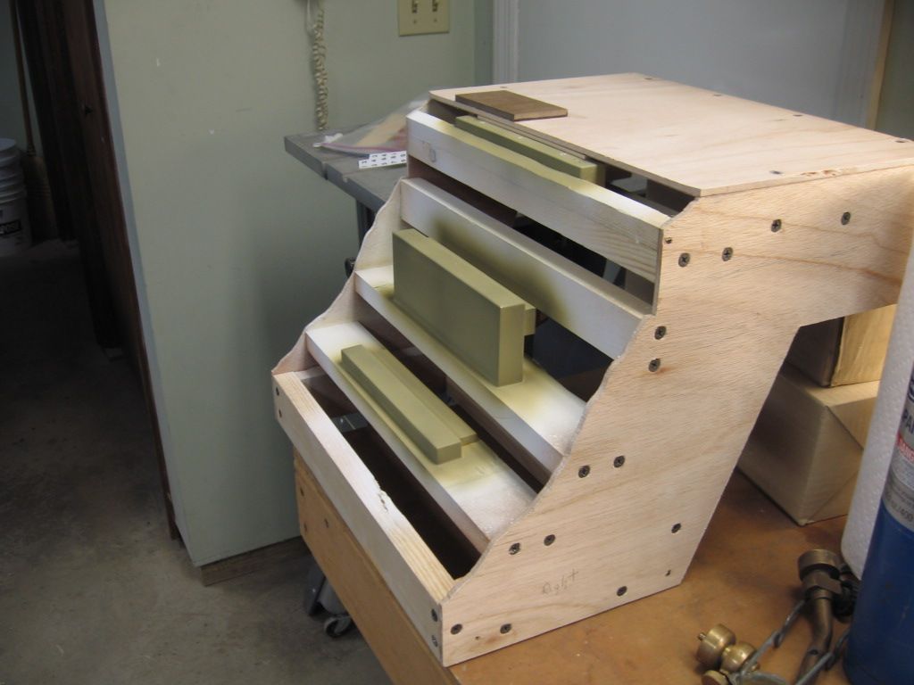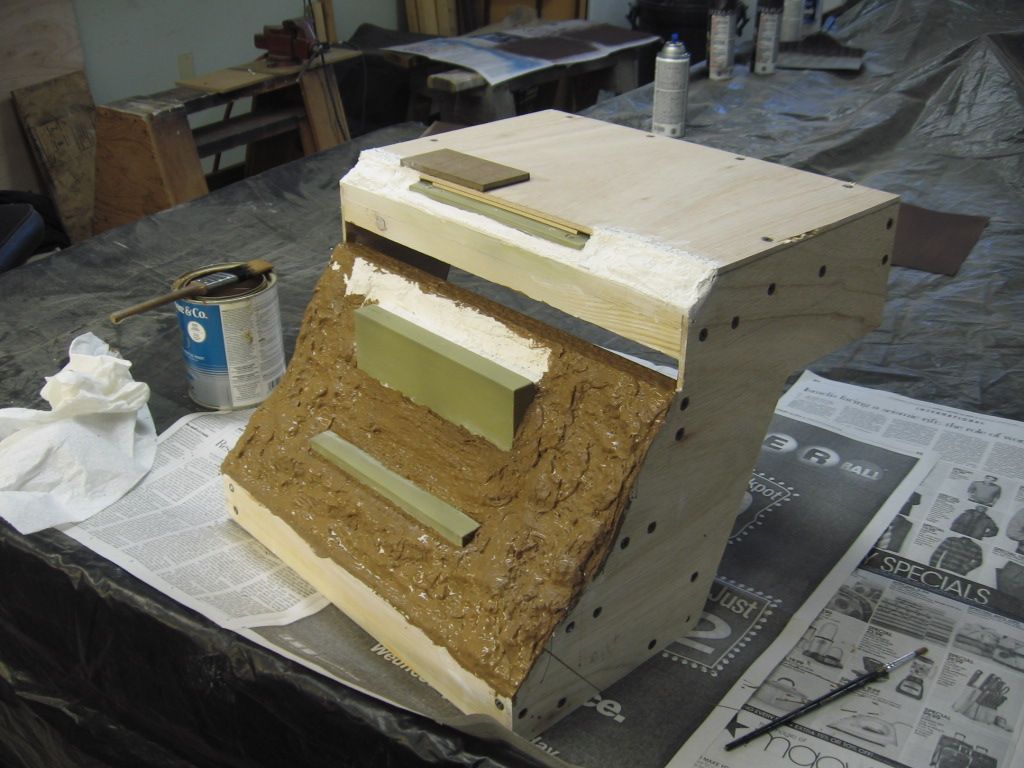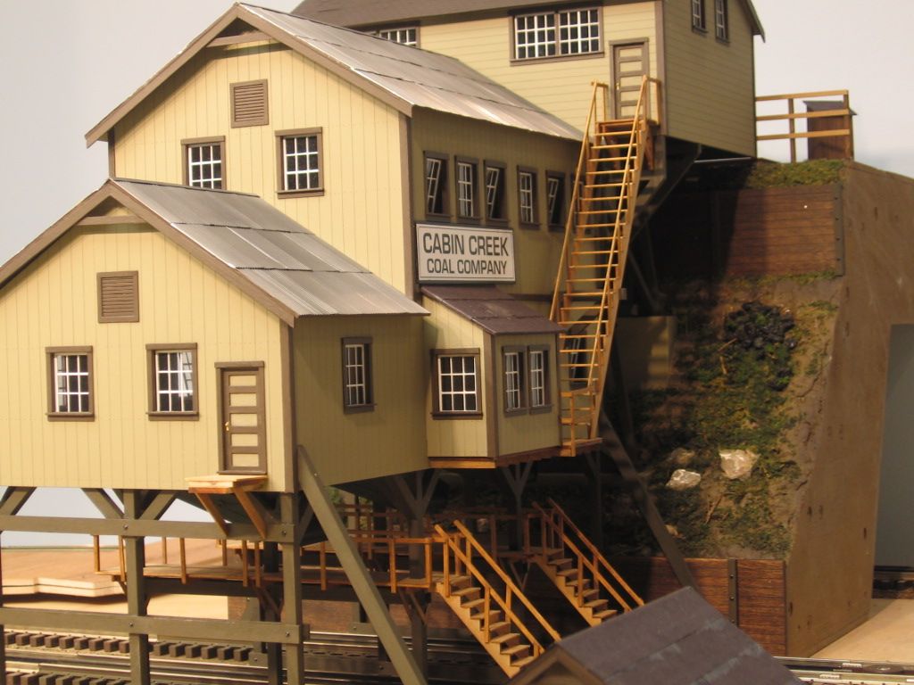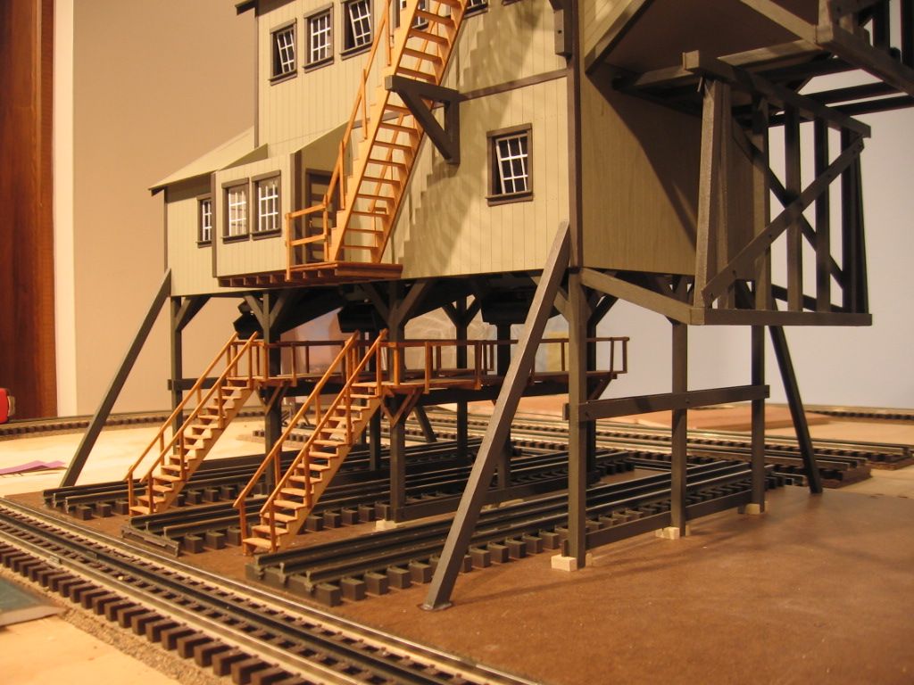If your buildings are hollow, I have a simple, inexpensive suggestion: foamcore. By "hollow" I mean that the walls which contact the layout base do not already have a floor flush with the bottom of the structure.
So, the first step would be to trace the building outline onto a sheet of 1/4" foamcore.
Then, draw a parallel line inside the building outline. The parallel line should be inset by the thickness of the wall, plus a tad more depending on how tight a fit you want your building to be positioned.
With the inner line drawn, and a fresh #11 blade in your hobby knife, cut the foamcore board along the inner line.
Check the fit of the cut board to the underside of the structure.
Then, put a few dabs of tacky glue on the bottom side of the foamcore and position it roughly in its final position on the layout. Lower the building carefully over it and final position the building.
THEN WALK AWAY, go have a beer, watch some TV, run some trains, kiss the dog, take the wife for a walk, .....whatever....and let the glue dry.
About an hour later you should be able to pick the building up, and return it over the foamcore plug to its exact original position.
This should be sufficient for most table bumps and an earthquake of say 2.0 on the Richter scale. Rampaging cats, dogs, kids, and vermin bounding across the scenery?....all bets are off!
Hey, it's cheap. Hope it helps.
BTW, I use Martin's (mwb) suggestion, too. Having more buildings than layout real estate can absorb, I use the 1/8" Masonite as a mini-diorama base for turning the buildings into 'shelfies'...they keep the 'queens' (excess locomotives/cars) company!
FWIW, always...
KD


