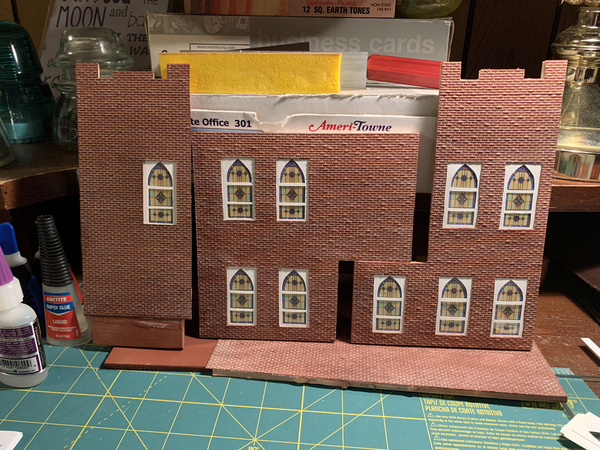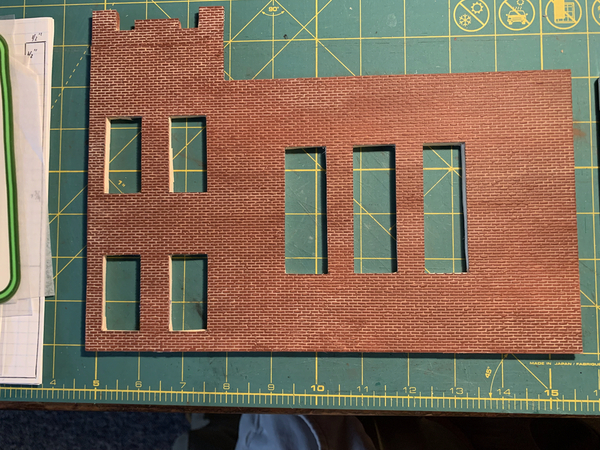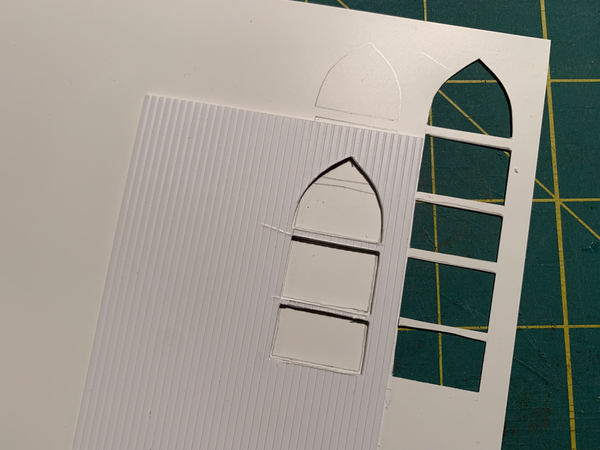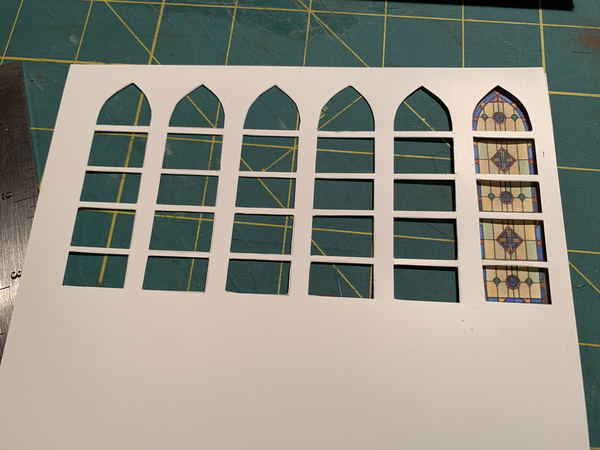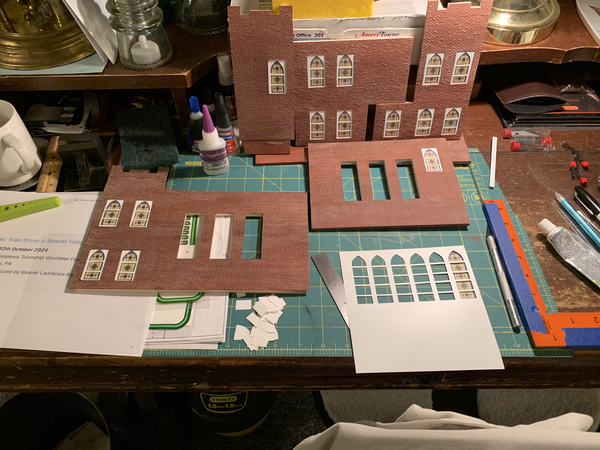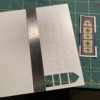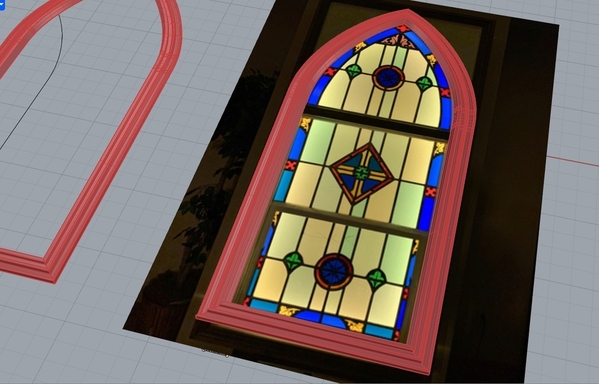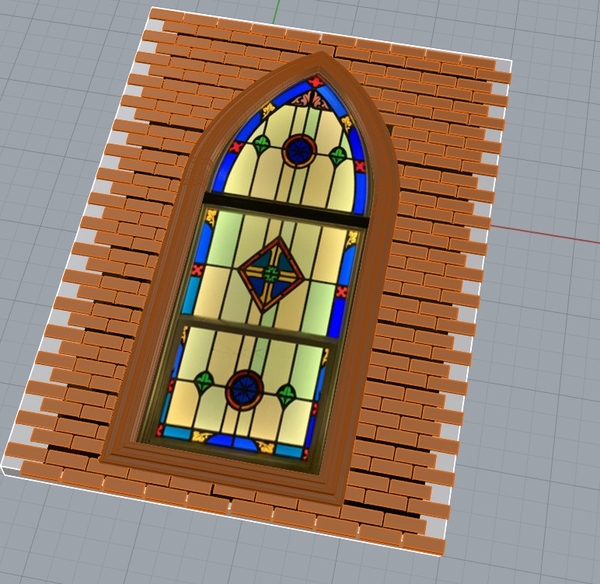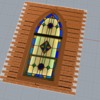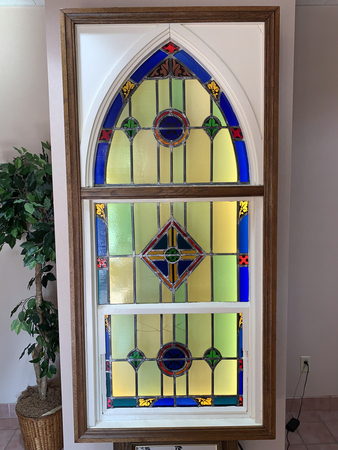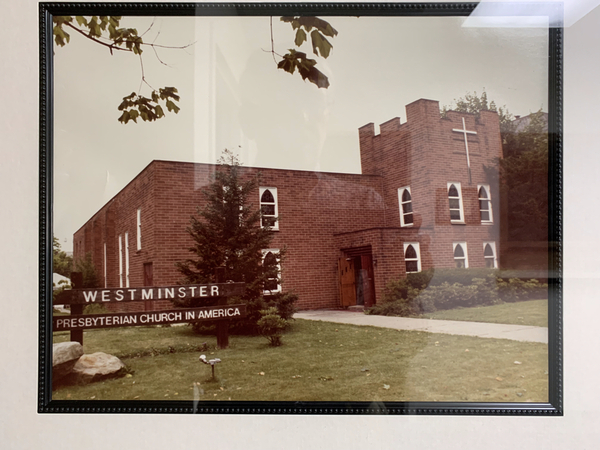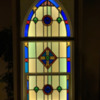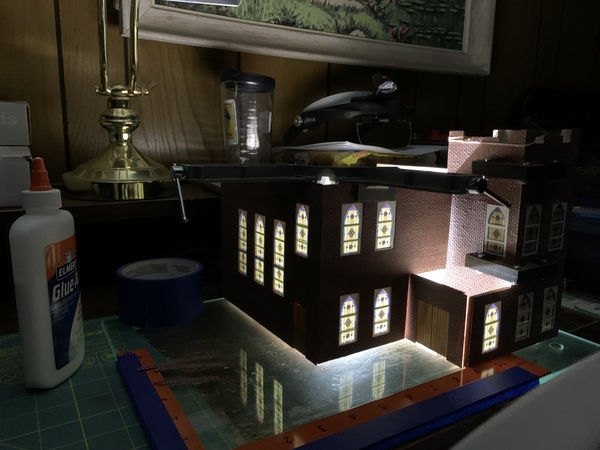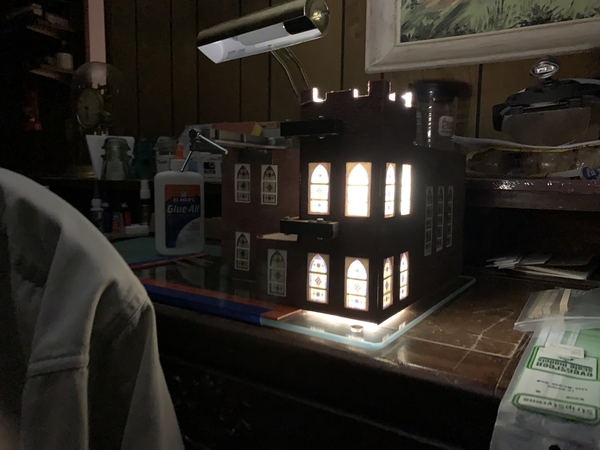This project is really a plan as I go trek. I have just been deciding how I am going to do the next phase as I come to it, or close to it. So far, I have gotten away with it. 
I finished all 21 windows. I kept the same sandwich of 1. paper 'stained glass', 2. clear plastic, 3. white frame all between the lauan and Plastruct brick, but have switched methods of attaching as I went. At first, I laid each layer down and glued it to the next until done. For the last 3 tall windows, I taped the paper, clear, white together; then glued that between the lauan and brick. I did variations in between. All methods left a very slight bump out on the brick because the rest of the wall away from the windows was glued directly to the lauan. I know it's there, but I don't know that anyone else would notice, so I'm satisfied. The windows do get gray sills. I am thinking I will leave them off until the walls are all glued together, so they don't get in the way of clamping and get broken off.
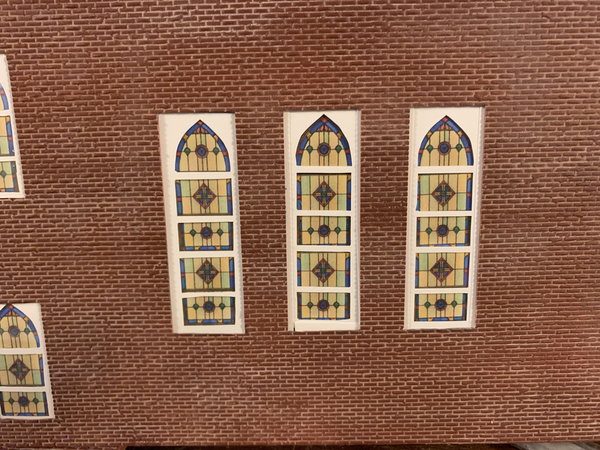
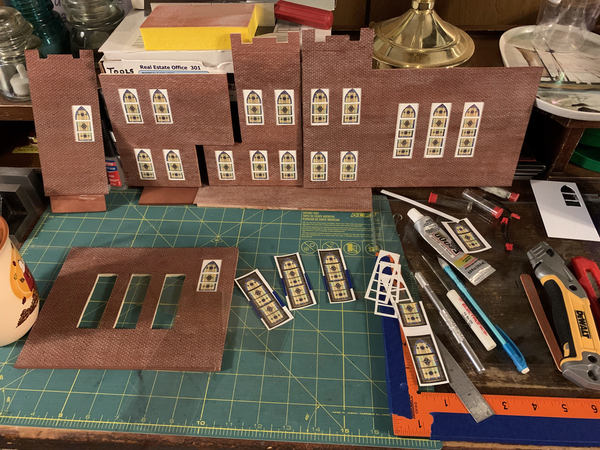
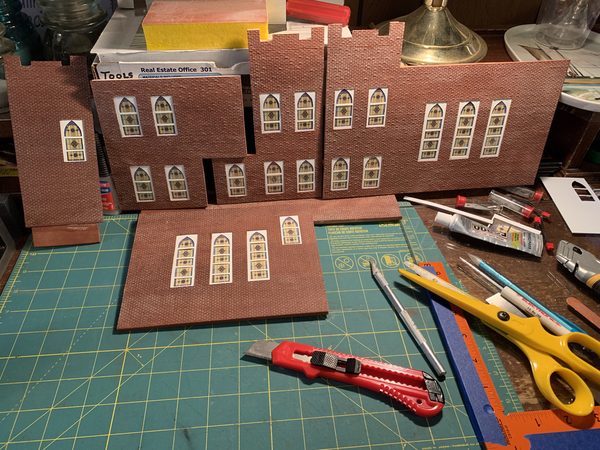
On to the doors. The photograph of the prototype shows the doors to be dark stained wood. I sliced the brick siding away from where doors would go, then I pried the top layer of lauan away to give enough recess for the doors to be glued directly to the remaining lauan. That should be sturdy.
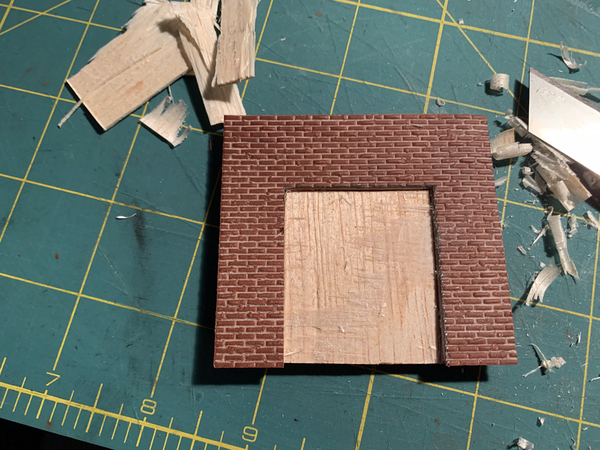
The doors appeared to be dark vertical boards. The front double doors had 3 narrow windows on each. I'm not even going to attempt that, so all the doors will be the same. This siding measures to be 6" wide 'boards'. Here they are with some maple stain. The prototype looked darker, but the only stain I had on hand that was darker was mahogany. A test showed to be darker than what I want. I can darken these a bit later, but this photograph shows how that worked out.
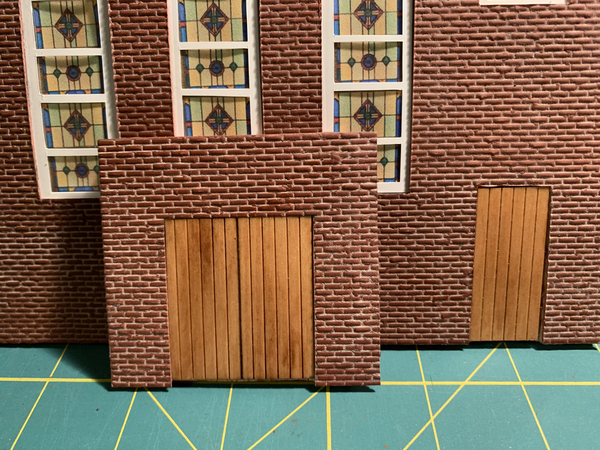
I cut out a base from lauan when I was cutting the walls, so next up is to start standing up adjacent walls and reinforcing corners. Then it should start to look like something.
Thank you for looking.


