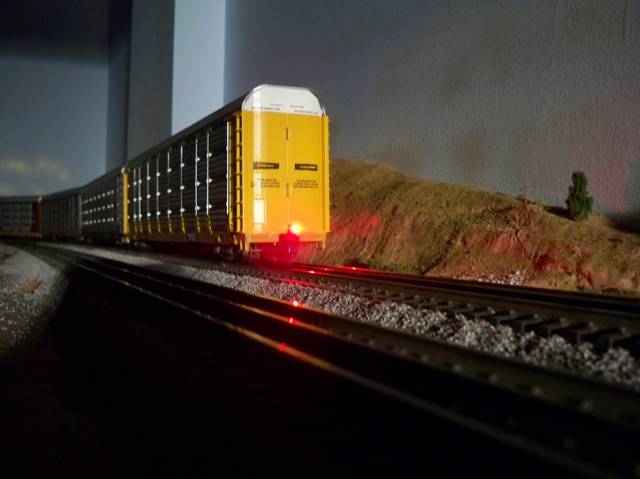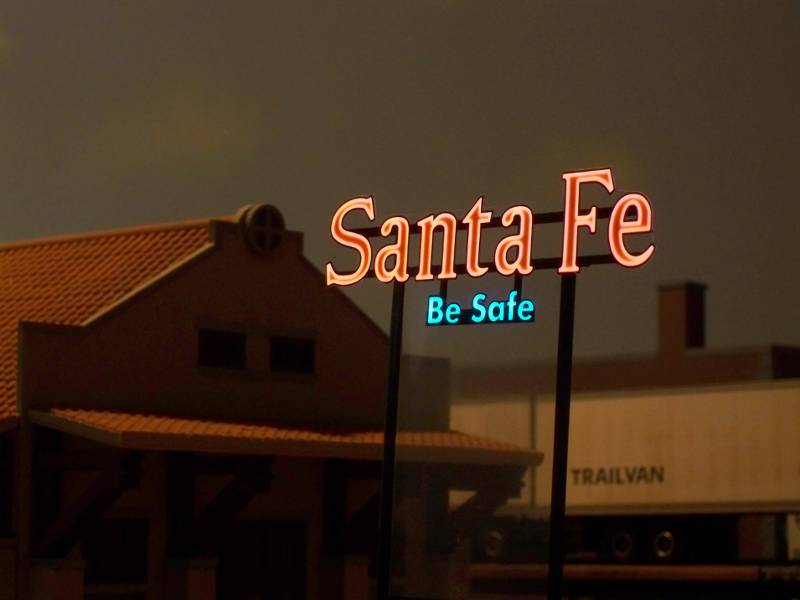My layout was conceived when I was designing my house. The basement was mine. No laundry or electrical panels in the basement those are on the first floor. Just a furnace and HW confined to a small space. At the time, my builder could not understand why I wanted stairs to a basement access door inside the garage.
I centered the main stairway to the basement so I could build the layout around the stairs and limit the columns in the basement by cantilevering the support beams over the layout location.
The layout encompassed the basement until 23 years ago when my son was born and I decided to carve out a space for him. He set up his computers literally a 1/2 dozen years later. It was a good investment in space as he now resides in SanFran as a highly paid software engineer. I'd like to reclaim his unused space but it will take a major change in my household that I really dont want to consider.
So getting back to the Philosophy of my layout; it started and continues as "As much track as possible". I re-worked the old LNL 032 track to 072 or greater Gargraves and Ross switches after seeing several layouts that Steve B. built.
I wanted a turntable with lots of spurs, transfer table, yards for passenger trains and freight. And to use every LNL , MTH or AF accessory known.
When the CTA cars came out I need to create an upper level city transport system. Although my area Des Plaines (in French, Las Vegas in Spanish) means the same "the plains" I still wanted mountains as a counter to buildings, sort of nature vs. man-made.
Only recently after seeing Art's layout and Stans did I open up the layout so that it was accessible to more than just me.
that's it.



























