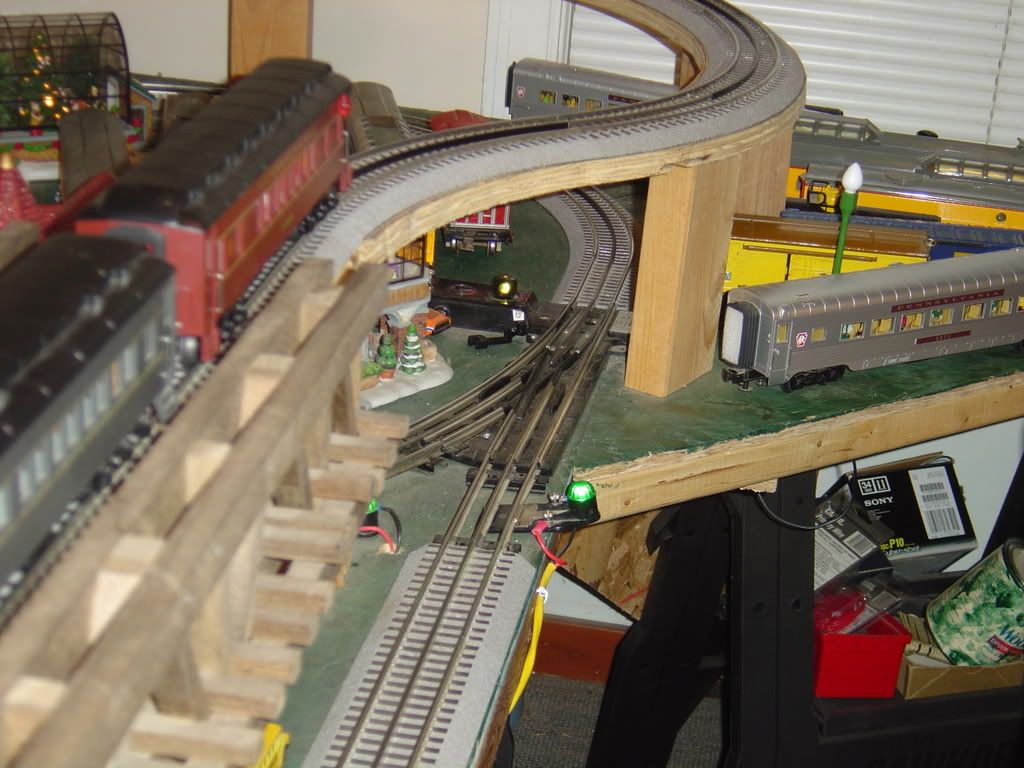48 inches.
My layout was built at grandnephews' viewing height 27". I thought about some stepstools, but decided that I'd rather let them walk around instead of look-move stool-look-move-stool.
Adult visitors seem to enjoy it and I've never had anyone ask about the height.
Bought the stools and cut the legs to fit.
Ed
Attachments
My lower level is 24" high, enough room underneath the table to stack 2 bankers boxes. I designed the room for my kids to access, which they were able to do quite easily. I later added an upper level at 36" high. With a hip wall style room, a lower table level works better. the layout is designed to operate while sitting down in a chair, where the viewing angle is OK.
This layout height worked well for me when the kids were small. They are now 6-6", however I like the way the layout looks in the rather strange shaped attic room.
Above view shows upper and lower level as it looks today.
Lower level is 24" off the ground.
Below is same view without skirt, showing stacked bankers boxes on the right side under the table.
Attachments
If kids are a concern, I'll agree with the idea of building them a small platform to stand on. They'll eventually "grow into" the layout height.
Mine is 35". That way you can sit on the Floor (On a large piece of FOAM), and work on the wiring without bending your neck over!!!
FREDSTRAINS
BradFish,
Fred has the right idea, mine works out at 31 1/2", I use the plastic folding horses
with 3/4 finished plywood for ease of taking the Christmas platform up and down in the formal living room, however I like Freds 35" idea for easy access and working top side also, not as far to bend when working, really saves the back.
PCRR/Dave
The old office/Gameroom layout was the same, we wanted a multi level train layout,
but needed underside access also, next time we will work with Fred's height requirements, no matter how high we plan on building.
Multi level Office/Gameroom Layout.
Christmas living room layout
Mine is 34 inches which is comfortable for me.
Joe B.
Mine is 24". The knee walls and the window dictated the height...and my grandson is only 4 years old, so he had some influence, too. My train room is built under the attic eaves so 24" gives me a room that's 9 x 16.
I can lay on my back and do the wiring underneath. It works for me.
Attachments
Subway level: 25".
Main level: 49".
3rd level yard: 59".
You can see a bit of all 3 levels in this picture.
Peter
Attachments
I almost forgot, the layout in my bar is 7 feet off the floor.
I put mine at 36". There was a lot of things to consider because mine is upstairs and needed adequate room to go up and down the stairs without hitting my head on it. I also had to consider the accessories that I wanted to use and how they would fit because of my ceiling slope. I'm 6'2" and also considered the reach over the buildings to clean the track. I also have a chimney and water heater to work around so to make that easy I just put a mountain and tunnel behind it to deal with that situation. I needed access to open the windows and made the table 2' wide in front of the windows so I can reach easily to open them. As long as you look at all obstacles to consider your height then that will help you to decide.
Attachments
My base layout is 40 1/2"; the second level is at 49 1/2" with the trolley line, station platform and town being at 55". I have a couple of stools with backs for the little ones to perch on. Once I get the accessories wired up I will have to provide a stool for the walk in aisle.












