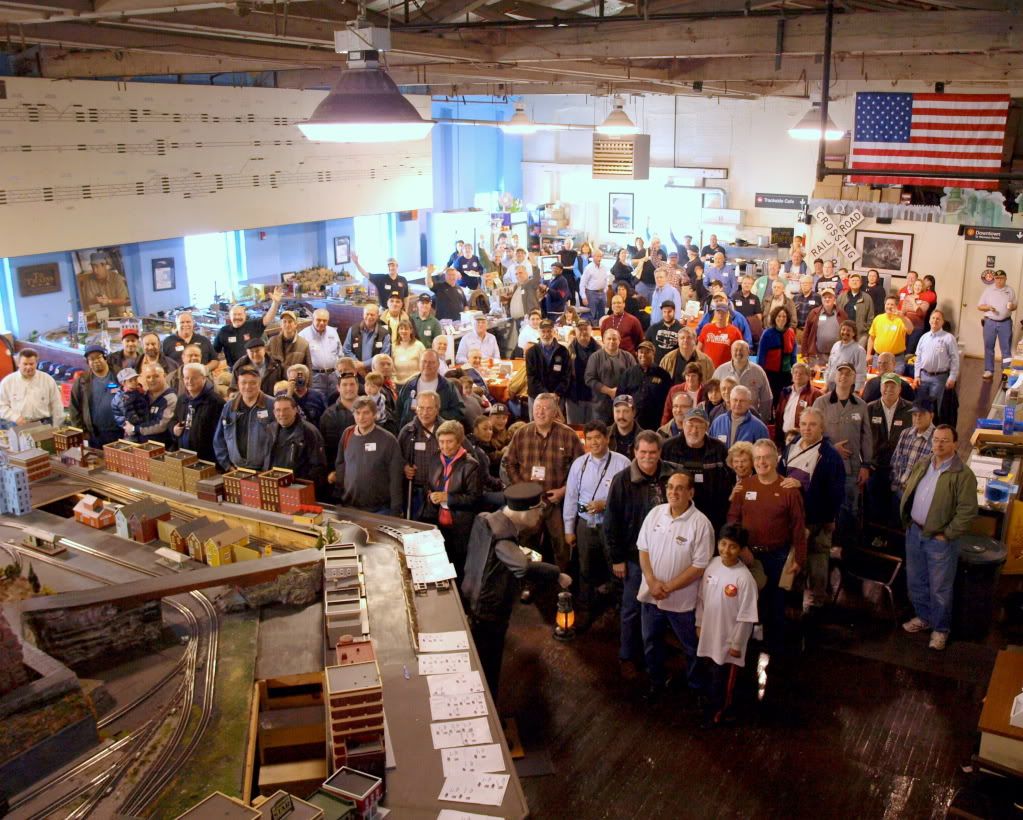We are noodling the idea of moving to a much larger space and rebuilding the layout. At the current layout, people love to go up the attic stairs and look down on the layout. For the new layout, we are thinking we would change to an island design, freeing the walls for display shelves, with a wall down the middle of the island so we can use all of our building flats. The Mrs has suggested that we widen the walled space and install a catwalk all the way down the center of the layout. Very interesting idea. Anyone ever visited a layout like this?
thanks.




