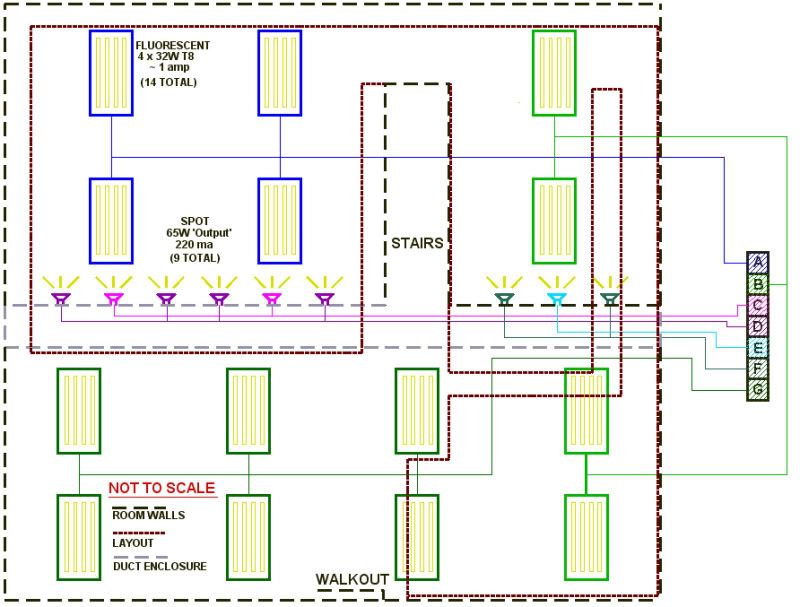Thanks to all for the kind words.!!
D&D----Its called OBSEESSSSSSED like most of you crazy train nuts on here. I took off work for the last two weeks, and yes Mountain Dew not coffee. I get motivated around 3 and stay up until 3.
Russell --used homasote ripped for road bed 1/2 inch.
Springo--The flexible facad is temp but it is masonite and 1/4s.
Thanks Guys for the nice thngs you said.
I took all the foam sheets outside. I cut them 4-5 inches wide with the jigsaw. Takes about 10-15 min max to chop up a sheet. I did 3-4 at a time. Brought the strips inside. Once inside you have 2 options, If the 8ft long pieces will bend to the angle you want simply glue and screw it down with 3 inch screws. The first row will bite good. The next couple rows I used 3 inch screws and 16 penny nails to hold each row to the next. If you cant bend it that tight simply cut the ends at various intervals with a drywall knife. You omly have to get it close. The more you have to beat it up later, the better. Stack them 3-4 high. I used low expanding foam like mortar between bricks when stacking the foam.(very small amount) Then I would put heavy wire spools on them for weight as they dried.Maybe 30 min.
Take a cats paw or any tool like it and beat the foam up , taking big and small chunks out of it. The more chunks the better it will look later..
Wait until you have an entire day for the grinder.GLOVES AND MASK. If you have complainers in the house tell them to leave for the day,If you are only going to do small sections at a time nobody will be bothered.
Take the grinder and start horizontally making groves. the closer together the better. Try not to cross the line above or below the one you just made. Intersecting them is good but not X" ing them
You ll get the knack of it.
I did approx 30 ft x 12" each day. You will smell it upstairs during this process if you do more than 30 min at a time. But dosnt stay long.
Painting:
As for painting, i went and bought a 80.00 electric wagner sprayer. Regular cheap choclate brown water based paint and sprayed the whole thing(everything) in 2 days.
No primer etc...
Hope this helps
Here are a few more pics. Sorry about the quality. Hopefully i ll get a real camera for Christmas.
Backdrop still hasnt arrived, but Turntable has.
Gonna finish the basic ground cover first, then like I said earlier wait until after Christmas to take my time and detail it up.
































