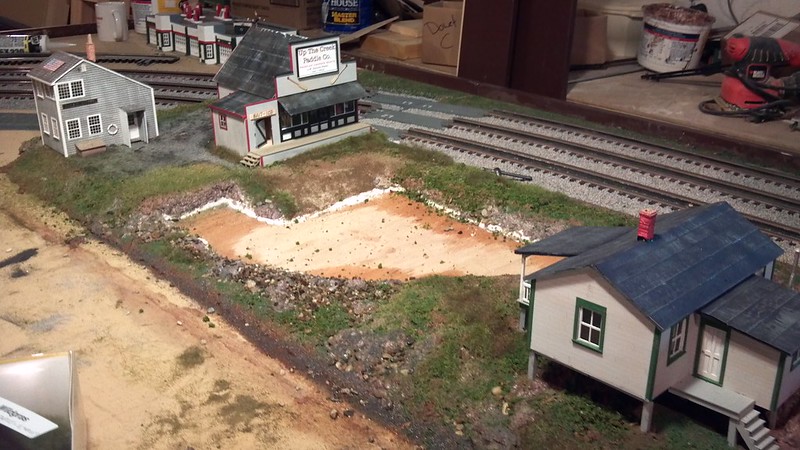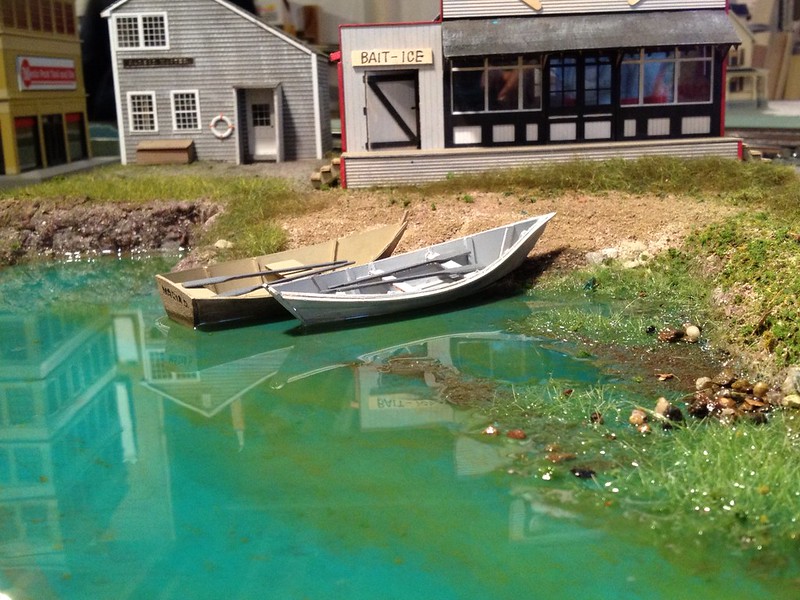I don't see where this has been started yet so I hope it is OK that I get it going.....Alan
|




|
Replies sorted oldest to newest
Very nice highway vehicles on display![]() . I especially like the 10 wheeler.
. I especially like the 10 wheeler.
nice scene, alan. I especially like those skyscrapers. Can you describe how they were made and of what materials? (I see the white one on the right, one in partial light in the middle and one in the shadows on the left). Thank you.
Jerrman
Alan,nice city scene. Vulcan,how about a few mice hangin' out in that basement?
Alan beautiful scene as always
Vulcan that is just awesome work
THANKS, ALEX
Thanks guys for the nice comments...
Fred....I am ready to move in to one of those basements!! HOLY COW!!
Jerrman...it just so happens that my photo above is showing what can be done with some of the old building kits/toys from many years ago. The white building is made up of a couple thousand pieces that came in the old American Skyline kits back in the 1950's. I usually modify as I go along and integrate some black foam core in the interior since that helps keep one from being able to see all the way through the building. The other two to which you refer are parts of Girder and Panel kits from the 1960's. Again, somewhat modified and combined into structures that may not have been intended by the maker. I also scratch build some of my structures from the ground up. So....on my layout there is a variety of structures from "store bought" to completely cobbled together and everything in between!!![]()
Dewey...that 10 wheeler is an older Ertl model...
Alex..Chet...thanks a bunch!
Alan
Vulcan
Your Service Entrance panel looks like the Federal Pacific Electric panel my Uncle, who was with Southern Power Co[Duke],installed in our Farmhouse after WWII in 1947. In fact the 8'x 3/4"pipe my Dad drove for ground was in the yard outside at a nearby pole with mounted meter and disconnect. The pull-out fuse holders were both 30 amp.
Man, you do have unbelievable creative skill and never cease to amaze all of us.
I think "Vulcan" is synonymous with the phrase "Over the Top."
![]()
Thanks, Dewey and Dennis.
Sorry, it was a grave oversight to not thank the others who commented on my post.
My bad. I do appreciate it.
![]()
Jerrman....
That bar for me has been out of site for a very long time!! The only bar left for me is the one I can pull my chair up to for the next drink!!![]()
![]()
Alan
Nice Vulcan. Your basement needs a train layout.![]()
Jerrman....
That bar for me has been out of site for a very long time!! The only bar left for me is the one I can pull my chair up to for the next drink!!![]()
![]()
Alan
I don't even try to look for the bar when Vulcan is posting anymore. I figure that if I blindly stare at his work enough that I will bang my head on that bar enough times that some day it will knock some creative sense into me. Untill then my "talents" will be kept between myself and the 4' x 8" that my trains run on........
OK...here is one with the reddish morning sun rising over the city.....if you right click the picture and then click on "open link in new window", you will get a much larger and detailed picture....
Alan
Here is a shot looking south through the highway bridge.....same instructions for a larger picture as stated above...
Nice detail work. Why a basement though? or is apart of it above ground for viewing. Your stuff doesn't need covering.
Have been working on end of water scene. This is a 4 ft section of about 16 total.

This is after second pour of a thin layer of magic water tinted with a pale green. We made the base a bit too blue. Did experiment with static grass gun with freshly poured magic water. Too wet looking.
Next pour will be pale yellow.

the buildings are not cocked. Its the cameraman's fault
That's lovely water-work. Real artistry.
That's lovely water-work. Real artistry.
Looks like some tropical paradise, not something in western New York! Love seeing your work Bill. It really shows off what can be done with your Fussion Fiber. It provides confidence when I get the idea to use if for a given area.
Nice detail work. Why a basement though? or is apart of it above ground for viewing.
Bill, the plan, such as it is, is to have the basements attached to the underside of this:
That's why there are also 4 basements.
Of course before it goes to the layout the building will just sit on top. Once it's on the layout I plan to figure a way to make them viewable beneath the layout. Of course you know what they say about plans..........................
Nice looking water, btw.
Don, the layout is a thought.
![]()
Fred I'm sure you know your exceptional work is a benchmark for my scratch building efforts. I knew you planned on adding basements to that row of structures, but I had not imagined exactly how you might gain some visability for them...and it should be a revelation once finally contrived. Sinkhole exposure, public works excavation project, atchival exploration, a subway system venture by town fathers, surprise me!
Bob
Bob, if I can pull this off the way I have it envisioned, we'll both be surprised!
![]()
Access to this requires an OGR Forum Supporting Membership
