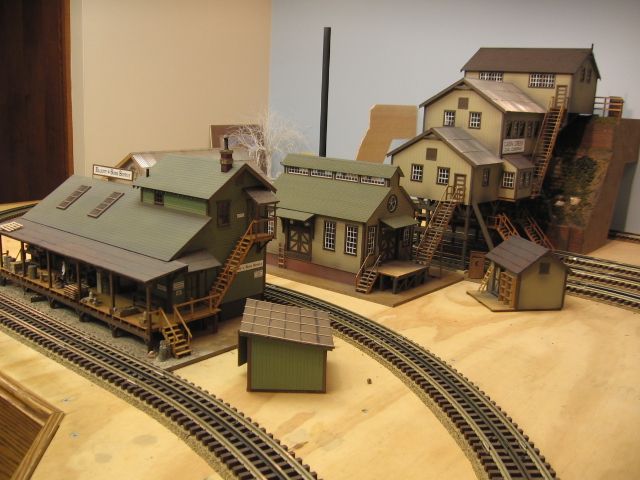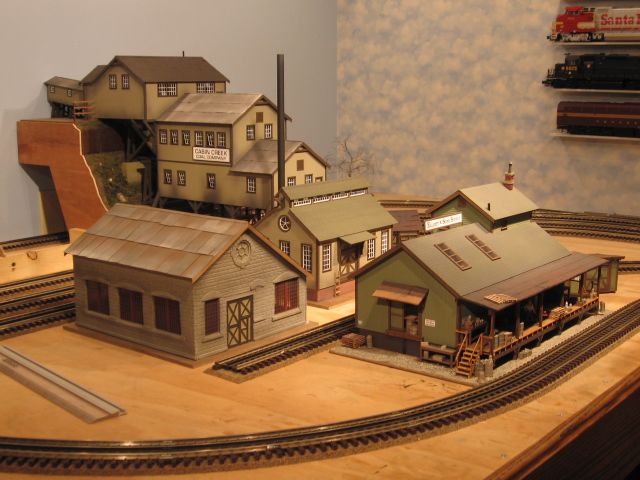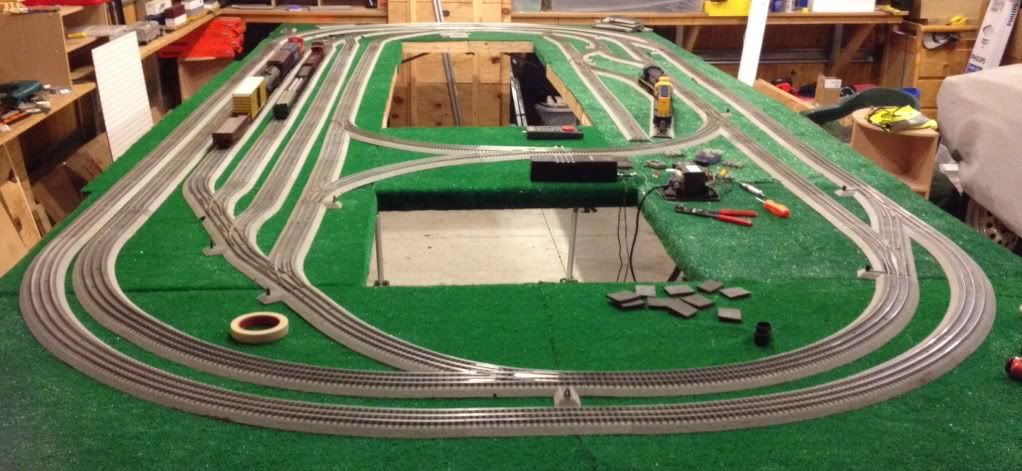Very nice layout, and it looks like you have a nice collection on the shelves. It looks like you have a liftout section at the door, since I didn't notice a swing down, out or up section. I think I will have to do something like that, and the lift out seems the easiest way to go.


Atlas Double track Pratt Truss bridge.
Mike,
Thank you so much for those photos. The bridge looks great, and I think that I will do something similar when I get to that point. It looks very neatly done. I would just need an interlock switch to shut off power to the nearby rails so a train doesn't accidentally run down into the chasm.












 This is my first layout. Best babysitter I could ever ask for! My son is 20 now and has little interest in the trains. Hopefully that will change when he has kids of his own.
This is my first layout. Best babysitter I could ever ask for! My son is 20 now and has little interest in the trains. Hopefully that will change when he has kids of his own.



















