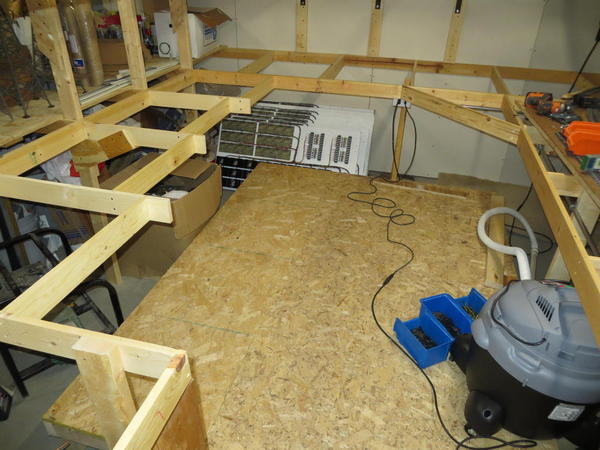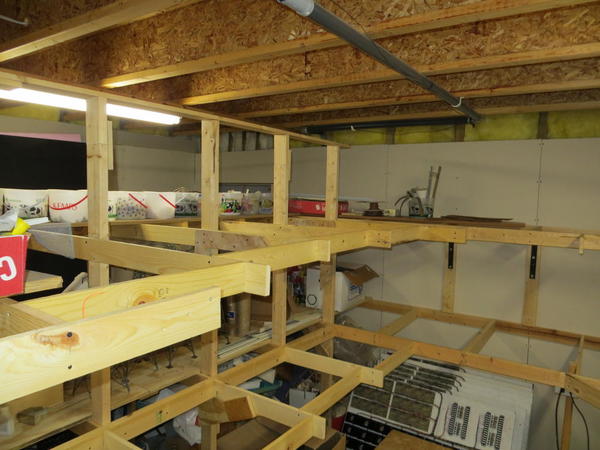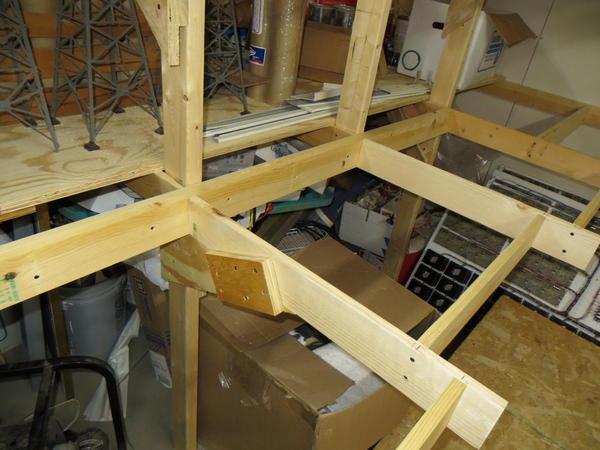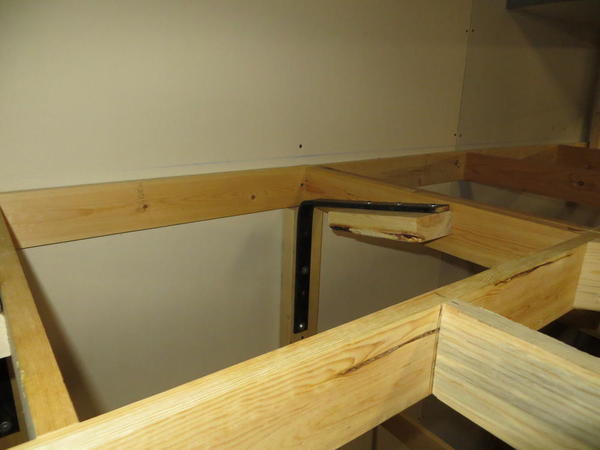Well, it's been a rather slow week on the railroad. I had to take it easy for a number of days because of the stitches in my back. I got some track secured Wednesday, but not as much as I would have liked.
Today things got kicked back into high gear, as CGWforever came over. We have established a comfortable division of labor, where I cut lumber and grab tools, while he assembles the pieces. Our afternoon was spent doing benchwork in one corner.
Unfortunately I didn't have a lot of before pics for this area, but these first two are pretty close, and show some of today's progress.


Here the backdrop support on the upper level was completed, the final braces supporting the cantilever upper deck were installed and the benchwork has been modified to reflect its curved profile.

Where the work lamp is hanging, there will be a wye on the lower level, and two tracks curving around to the left, something on the order of 072 and 080 perhaps slightly greater.

Rather than add a leg, a scrap triangle of plywood, leftover from roadbed cutting, finds new life as a support gusset. Surprisingly strong! We've dubbed this "seat of the pants engineering".

Here's another example. I picked up those iron brackets many years ago at an auction when amusement park closed. They aren't bent to 90 degrees because their original purpose was to be used for park benches. This is how I work around that.

Next week expect to see more trackwork, and the start of the second helix. Stay tuned.


