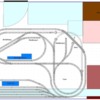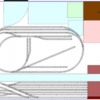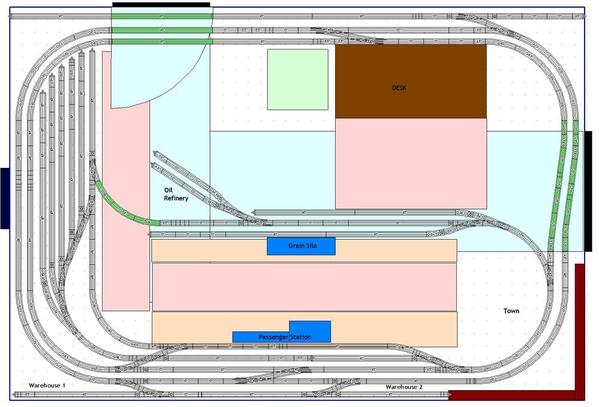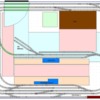Another update on designing. In messing around, I realized that I could stay away from the bottom left corner and came up with something else. It was inspired by another thread about L-shaped layouts, and I really liked this one, so I upsized it from O31 to O45/54 curves.
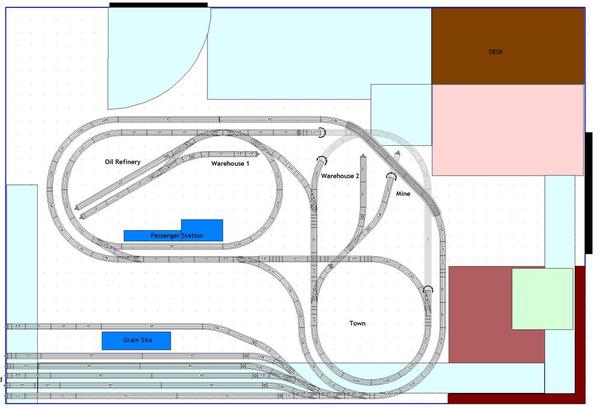
It is smaller than most of the others, and doesn't have the curves for the BB. I have thought about doing a "ceiling" layout, and my brother in law asked me if I was going to put trains through the house when I bought it, so maybe getting the BB will "force" the issue and I'll get around to the through the house ceiling layout which will run the BB, up away from the little hands of the kids, and away from the paws of the cats. But everything else I own will run on this just fine. I can run 3 trains at once, and do some switching too. This will give me a more toy like layout that I really want.
But this hasn't stopped me from still wanting a O72 loop. Here is the latest O72 plan, but it also doesn't feel right.
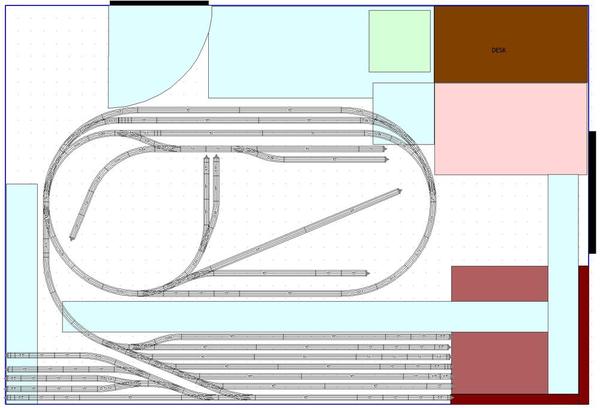
It has a massive yard for sure, but things just seem to squished and haphazardly placed in the oval for operations, and you can only run one train at once.
That back door is just really placed in the most inconvenient spot for trying to plan a layout.




