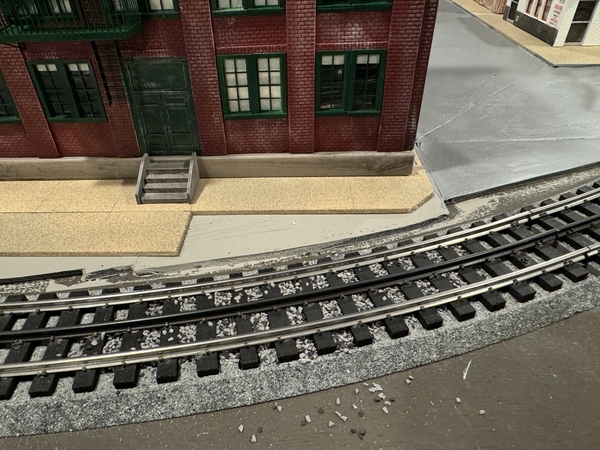Morning Ladies and Gentlemen, I hope your all doing well and I see that you all have been very busy! Well, I might as well start my list as I feel bad if I don't recognize wonderful people doing wonderful work!
@Putnam Division Peter good start and I hope you find it a pleasant soul searching time ballasting! LOL 
@T-Bone1214 Tom you have quite the collection of tracks going on there! I am in awe of your yard! One would guess that it is one heck of a layout! Semper Fi!
@Mike Wyatt Mike Great idea on the coal loader! Even the big kids would find it fun! Nice coal scene!
@Darrell Darrel good luck with the future layout! I will tell you the truth it really sucks without a layout! But on the other hand, it gives you something to work towards!
@Dave Ripp. Dave I feel the pain of taking down scenery and how depressing it can get! But don't let it cloud your mind, when the wife says take more room take it and dont look back! Good luck and please let us know how that one turns out! LOL
@Genemed Gene The yard is looking great! I think you did a wonderful job on the lighting!
@Lionelski John nice work on the new sign! It really pops!
@Capetrainman Paul you and the wife did a great job on the skirting! I am glad I kept reading as I was going to say maybe she could make you a Kilt! 
@Mikki Hi Mikki I am Mike G. welcome and Nice to see you posting about your layout! Look like you have all the makings for a wonderful and Amazing layout! Just don't forget its mostly about having fun!
I wish I had something to share with you all, more then these words. But for now it is what I have to stay in the game!
I hope you all have a great weekend and find time to have fun with your layouts and trains!















































 boyfriend bought a place in Florida where we spend the coldest months. I in no way wanted to spend all year there nor give up my own furnishings, trains (no room there) or my own investment. My realtor's job was to find us a place with an area for my layout, workroom and storage preferably on a lower level with walkout so that I can do the nastier work in the fresh air. It took two years and lots of turned down offers to find something in my limited budget but 2 years ago exactly we closed. My realtor even mentioned making a hole in the wall to have my trains run into the workroom/studio. BF thought THAT was going too far but I thought about it. My layout is L-shaped and a yard extension would make it a U. The extension would have to be very narrow so that I could get to the windows. Maybe remote-control shades would come in handy! I really need to get more finished on the main layout before I think of adding on and it probably wouldn't even be a yard it would most likely be a small steel mill as that would totally fit in with the prototype that I am modeling. Never enough real estate for our ideas.
boyfriend bought a place in Florida where we spend the coldest months. I in no way wanted to spend all year there nor give up my own furnishings, trains (no room there) or my own investment. My realtor's job was to find us a place with an area for my layout, workroom and storage preferably on a lower level with walkout so that I can do the nastier work in the fresh air. It took two years and lots of turned down offers to find something in my limited budget but 2 years ago exactly we closed. My realtor even mentioned making a hole in the wall to have my trains run into the workroom/studio. BF thought THAT was going too far but I thought about it. My layout is L-shaped and a yard extension would make it a U. The extension would have to be very narrow so that I could get to the windows. Maybe remote-control shades would come in handy! I really need to get more finished on the main layout before I think of adding on and it probably wouldn't even be a yard it would most likely be a small steel mill as that would totally fit in with the prototype that I am modeling. Never enough real estate for our ideas.









