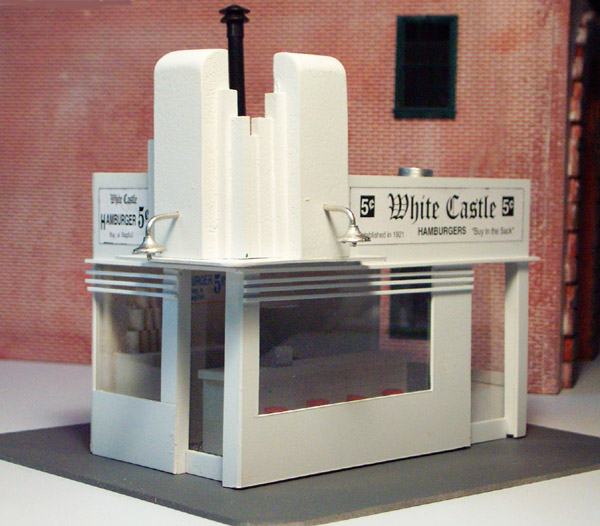I've been carrying around the White Tower Restaurant article from the March 1993 issue of Model Railroader for just about 25 years. I was captivated by Michael Tylick’s model from the first time I saw it but I did not even come close to having the skills to construct it. So now I have something to help me, 3D printing. Using the Autodesk Fusion 360 program and the drawings in the article, I designed, printed, painted and assembled a reasonable version of the White Tower restaurant for my layout.
My journey through this project was really three journeys; selecting a 3D printer and learning how to use it, finding a computer program to develop the model, and finally, printing, painting and assembling the model. Mike’s original model and my copy are O scale.
You can read the whole story at:













