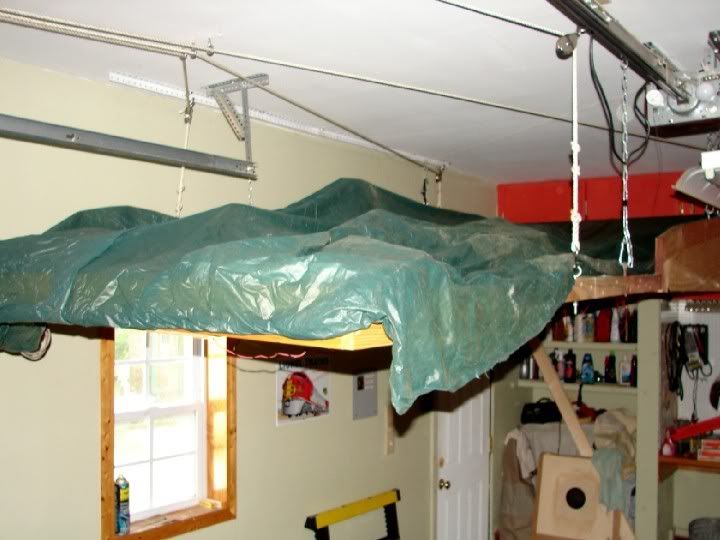wELLWELL
ACTUALLY MAKING PROGRESS
STILL TO DO, COMPLETE CEDAR SHINGLES
WIRING
INTERIOR LUAN PANELS FOR BOTH CEILING AND FLOOR (I completed the floor in the original building, used pressure treated 2X6 for solid underlayment, then put down 1/2" OSB over tar paper, then peel and stick tile, on sale for 29cents per sq foot.
for the 1216 building underlayment is 3/4" pressure treated 4X8' will lay another layer of plywood and peel and stick it also, they seem to be holding quite well in the original 10-X12
since i am closing off the ceiling i added ridge vent to the roof, and there are two windows in the room, can not see in picture but they are to the viewers left! will drop a 20 amp receptacle by the left window in case it needs air conditiong.
have enough r13 for walls, and lowes will give me a maching to blow in insulation to the "attic" probably would be a good idea to cut opening to get up there, cut one 2x4 and build a box 30" wide to have access, probably will be able to story more junk up there.
I have to admit that i paid someone to put roof up, young neigbor of mine, put up roof trusses, and created soffit and facia board and the overhang. all exterior wood for trim what ever, is all pressure treated and should be up there for a long time. I got to thinking and since it was just me that i would either hurt myself or the building, so i paid this fine young man $1000.00 for him and his helper, he did all that you see, and trimmed front window and side windows with pressure treated 1"X4"
I am quite happy with it.
total cost so farabout $3300.00 still need to layout for 5 pcs 4X8's more cedar shingles and tile for 192 sq foot
i think i need a sign to go over door, "LIZARD LICK RAILROAD TERMINAL AHEAD"
I am thinking that first week of june will actuall be inside air condioned comfort building a layout...
doing all this stuff gives me time to think "around the room or center table"




