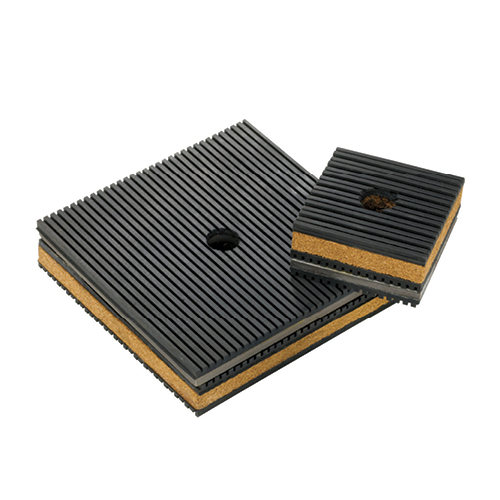My current layout is about 10 years old....
It is 6x16' on 3 levels of Mianne Benchwork. The Top level is a 2x16' engine facility.
The Middle level is the main layout with 2 interconnected loops and double reverse loops
The Lower Level is a 6x8' dual track Subway where only the subway station is visible.
I am about 90% finished wiring and scenery.....but it coming down. As a retirement present, my lovely wife has put aside money to give me a 20x30' attic room. when she asked me last summer if I would mind moving the layout to the attic in a bigger space, I said....."well, since my schedule is wide open, I think I can do it"...![]()
Construction begins sometime in February.
Here are the final pictures of the "old layout".















You can expect regular updates.....I intend to finish this new layout!
Peter












































































































































































































































































