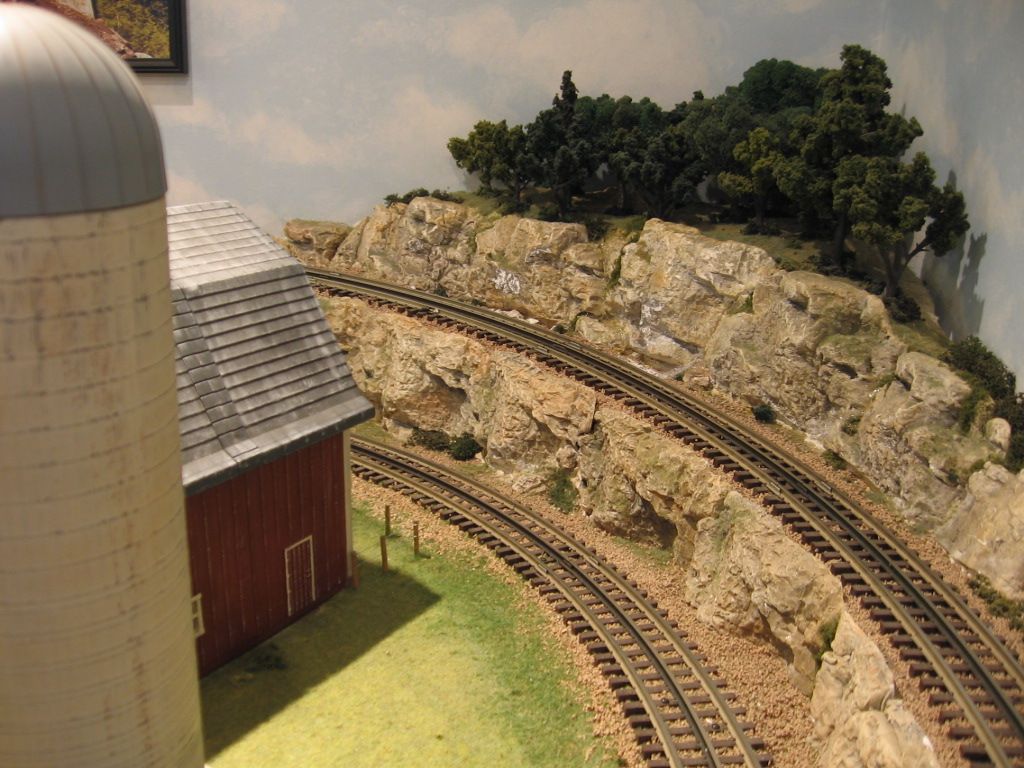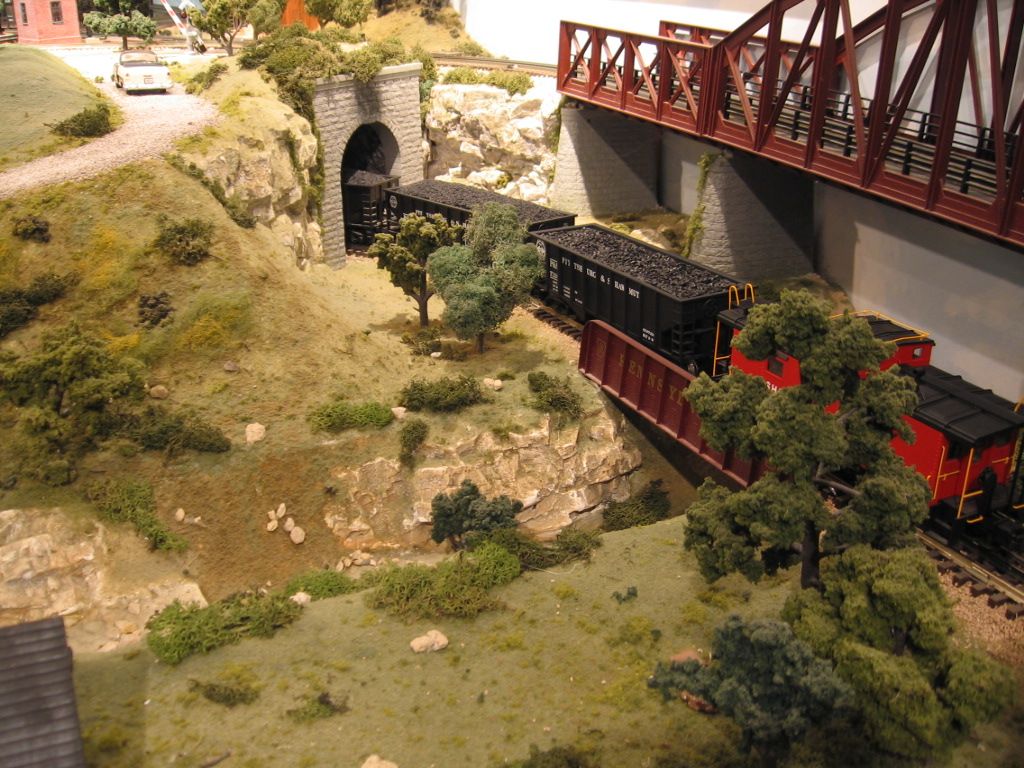14 X 8 is approximate layout space. I actually can probably go to about 15' X 9'-10' max for the layout space and still have some walk space around. I actually have 17' by 10' of a 3 wall area that is open on the 4th side (the other 17' side).
Maybe some of you can help me with the layout design. Ive been looking all around for something I like. The thing is, I have 2 steamers that need O72. So my initial thoughts were this...
Having 2 ovals. one essentially above or just outside the other. My upper level would be inside with O84 and O72 track. 2 main lines. Lower level will be the same curve wise, but I could put some straights in at the ends to have 2 main lines on the bottom level as well, extending just outside the edge of the upper level.
I do have room to have an L stick out at the end (only enough room for a yard as I couldnt have it turn around.)
I also have O36 and O48 track that i can put another main line on the lower level inside the O72. Again I would love to have some mountains but have yet to learn how to make them. I am pretty much reduced to drawing lines on paper to get my ideas, and viewing online pictures.
if anyone would like to help me with a plan with all of that in mind, that would be phenomenal. For the record I have all Lionel Fastrack.
Also, I would consider Moonman's suggestion of a helix if I could do it possibly with the O72? or would you all suggest I buy some O60 just for the helix?
Im open to any and all suggestions and greatly appreciate all the pictures and words above!! Thanks!










