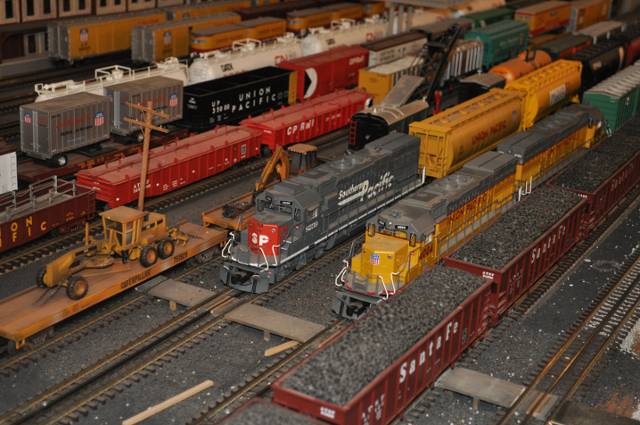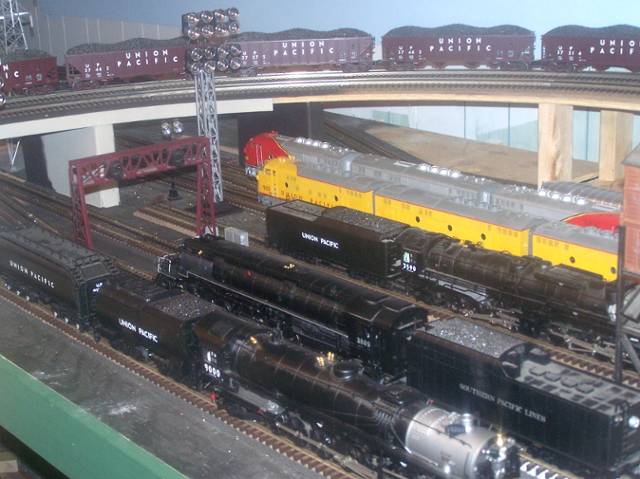While everyone does what they prefer, is there a standard height for benchwork? If not, what do you prefer? Thanks for any replies. Terry
Original Post
|




|
Replies sorted oldest to newest


quote:Originally posted by Matt15237:
What I have learned very quickly is that you have to take room features into account as well. I have a 4' wide bulkhead that I concealed all the ductwork and other mechanical needs in. This extends about 1' over the layout. The layout is 40" tall. When I stand under the bulkhead and look at the layout it seems too high. When I walk around the other side and I am standing under the 7'6" high ceiling the layout looks just right.
Matt
quote:Consider head room when working under the layout. The bottom of layout surface should allow you to sit underneath without hunching over
Access to this requires an OGR Forum Supporting Membership
