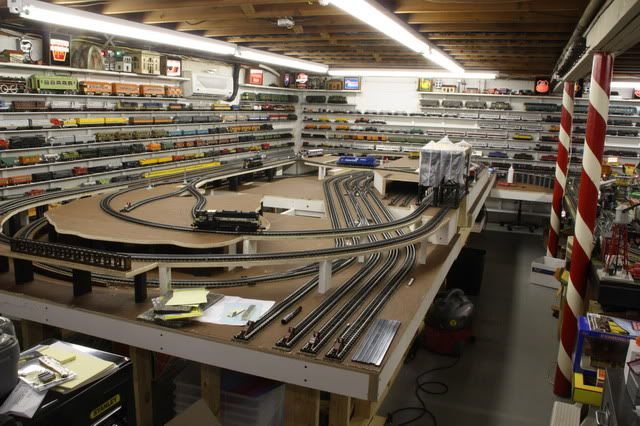Well, I've spent parts of the last few days working on my design and I hope I got the gist of all the suggestions I've been given, I certainly appreciate the help. I know this is probably drudgery for some, but for me, it's a lot of fun and I enjoy the challenge.
The benchwork layout differs only slightly from what AUBV posted a few days ago. Initially I got hung up on using 1x4s for the grids and trying to figure out how to support the negative 3" elevations. That's how I came up with the idea for a staggered cleat with a filler. I've all but decided to simply use 1x3s and standard cleats to tie the levels together. The photo still shows the sections being staggered, but that's just for visibility.
AUBV had things separated into 7 sections, but I changed it to 8 to accommodate the 2nd negative level (blue). I show a rail (yellow) beneath it for support, but it's so small, I think can probably make do with just a series of cleats. I also made it smaller than it was in the original design because I wanted the tracks along the back wall to be well-supported and they aren't part of that section when it comes to landscaping. I'm not talented enough to paint a scene that looks like it's fading in the distance, so I'll probably put up a wall or something. Maybe I'll go out in the desert and take a panoramic photo of a wash from a distance to see if I can use it as a backdrop. If nothing else, I'll just paint it black.
Another change of note is what I did with the over/under. It's hard to see in 2 dimensions (and the photo shows the wrong one on top by the #7), but I swapped them around and reconfigured the tabletop for that level as well as how the track flows over it. It'll make a little more sense when you see the other views. With the negative elevations, I was able to lower this level, but then I almost forgot about the dual tracks along the back wall it would cover. I solved that by cutting the level short and not letting it go all the way back to the wall. That way when I remove the village sections on top, the access will be clear to deal with derailments, etc.
Since I was able to lower the 2nd level with the elevations changes, I was also able to lower the top level. Then I thought about what AUBV said about visibility. Even though I intend to turn the bridge on an angle, I thought I'd further help with visibility by raising the village level 3". That way the trains will pass in front without obscuring the village. I'll place a depot off to the right on the train level and simply landscape a hill to the village level. I've attached a rendering showing all the elevations.
It's still based on a base of 34", but now that I've been able to lower the village to 43", I may change everything to use a base of 38"-40". If I add Homasote roadbed, I may have to add 1/2" to some. When looking at the elevations, bear in mind that the only place I think clearance is needed is the over/under. I think I have all other tracks offset to where the visible parts of one level don't require clearance. FWIW, there are 6 grades...top to bottom 3.2%, 3.9%, 3.2%, 3.2%, 3.6% and 3.4%
I'm still looking at the "knee wall" configuration, specifically the rail supports and legs (blue). Right now I have separate legs for each section of rail and the longest rail is 8'. If you look at the 2 rail sections along the back wall, you'll see that I added a leg in the middle of the 8' section. When I built my table frame, I set the 2x4s upright and wasn't concerned about sagging with the 8' span. However, laying them flat bothers me a little and I feel the extra leg can't hurt, though it is another leg to adjust when leveling.
Next up I'll be reconfiguring the top loop-to-loop to angel the bridge as AUBV suggested. I'm not as concerned with visibility, but I like the look of the bridge on an angle, the way I wanted it in the beginning.
As always, I welcome comments and even more suggestions.
Benchwork with level 1 track locations.
3D view to show elevations.
Latest version of full design with track 3 sidings added to loops.
Latest version of level 1 showing siding added to bottom of track 2, the over/under.
Head-on 3D view of full layout.
Angle 3D view of full layout.
Base level 3D view of bridges in relation to village behind the upper bridge.
Rendering showing various elevations.































































