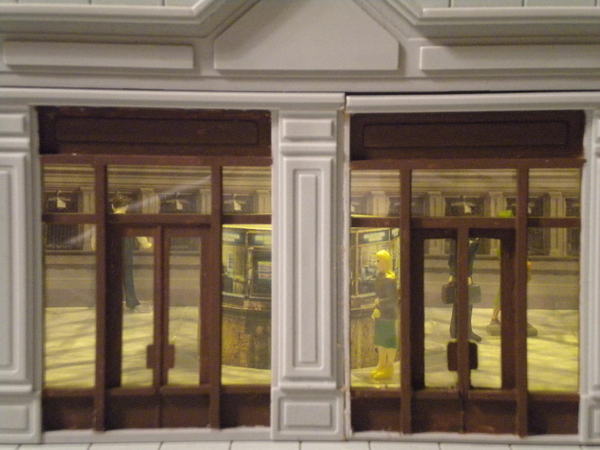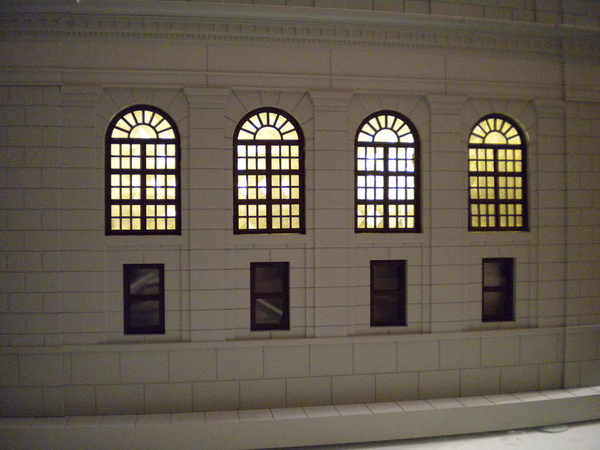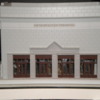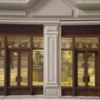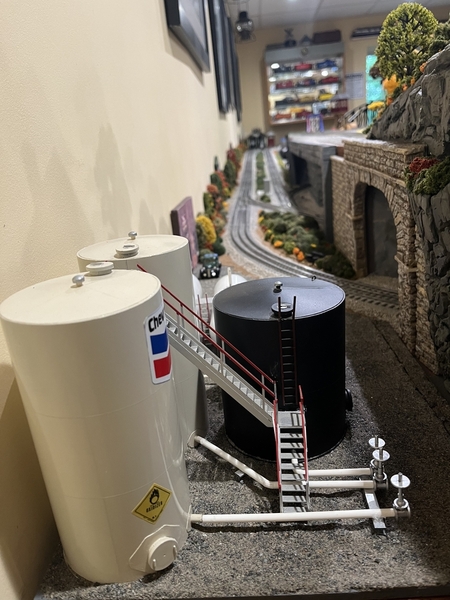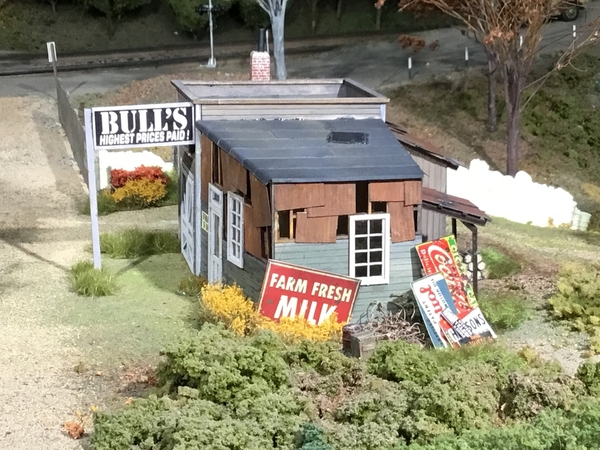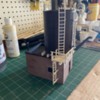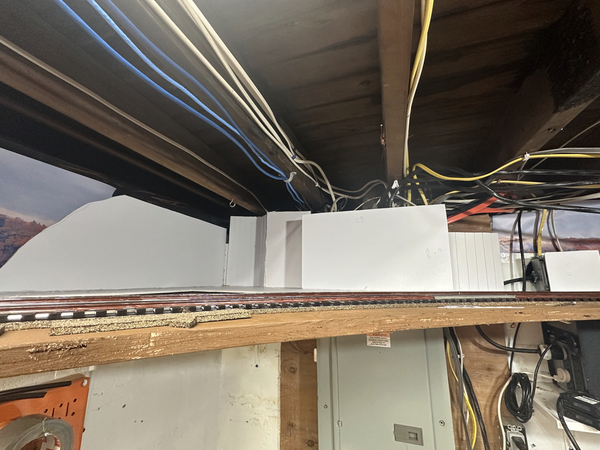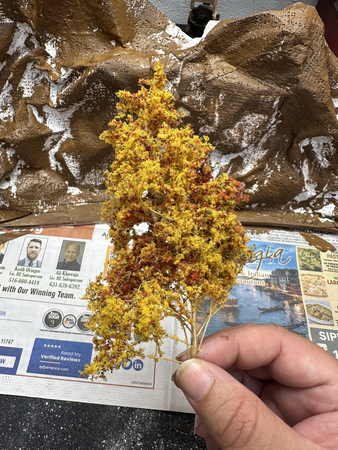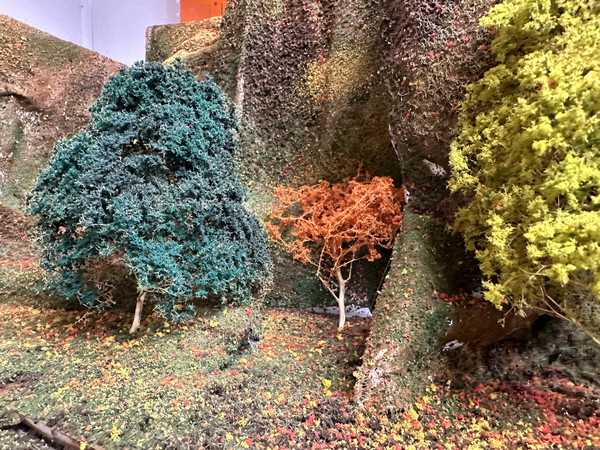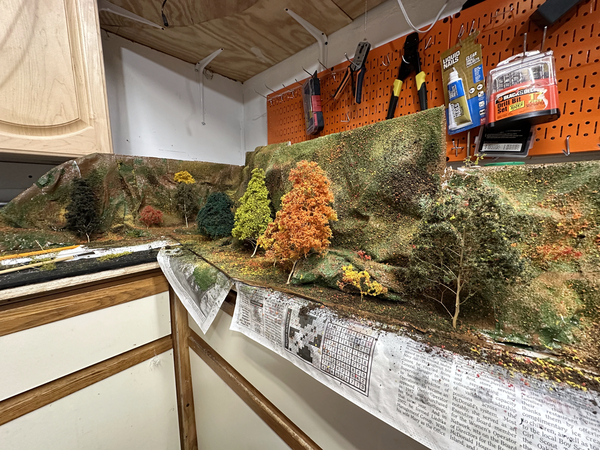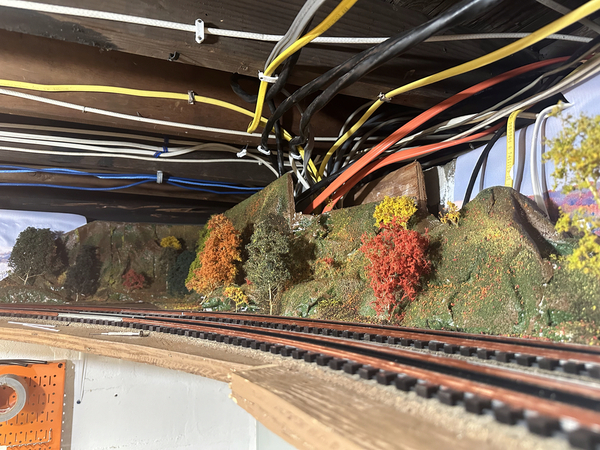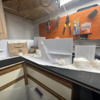Alan usually has this weekly thread up and running early Sunday morning so at 11:00 am here on the east coast I'll start it up with something I've posted in the past. Here's hoping Alan was just too busy this morning.
I converted a MTH Bank into Metropolitan Terminal using an Ameritownes bank building flat. Two of the doors are the first floor doors from the flat, the other doors are the second floor windows with added styrene to match the real doors. The pediment and columns were cut from the flat and rearranged as shown here. I cut out the side of the bank to provide my grand entrance and a view of the interior.
Windows were "frosted" using privacy Contac paper as I learned from Alex M.
Original bank entrance is now the side entrance. The as-built opening in the parapet to the rear in this photo, has since been closed up using a piece removed from the side for the main entrance




